Bentley Systems is a software development company that supports the professional needs of those responsible for creating and managing the world’s infrastructure, including roadways, bridges, airports, skyscrapers, industrial and power plants as well as utility networks. Bentley delivers solutions for the entire lifecycle of the infrastructure asset, tailored to the needs of the various professions – the engineers, architects, geospatial professionals, planners, contractors, fabricators, IT managers, operators and maintenance engineers – who will work on and work with that asset over its lifetime.
In a rapidly evolving world where design and construction is becoming increasingly digitized, here are some products of Bentley systems that are very useful for design of buildings and infrastructures. These software support the building design and documentation process throughout all phases of the project – from conceptual design and documentation to coordination and construction.
(1) OpenBuildings Designer
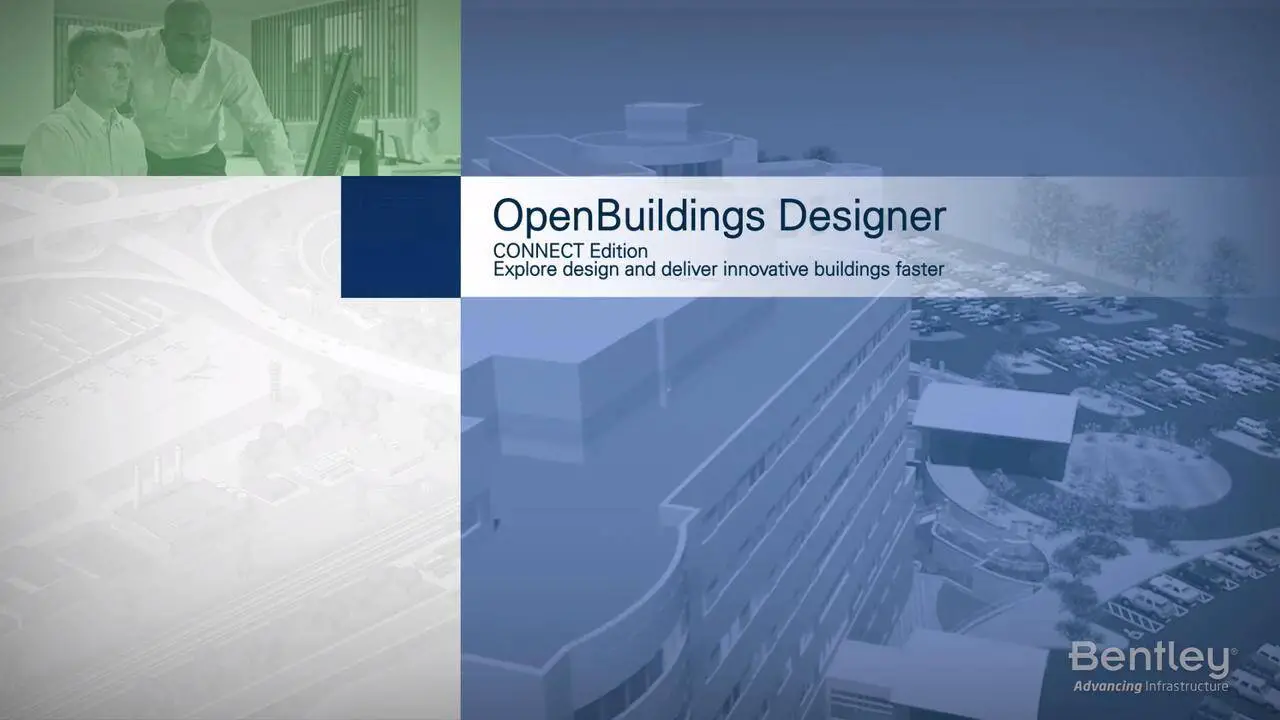
This software can design, analyze, document, and visualize buildings of any size, form, and complexity. It can also simulate real-world performance and evaluate building system performances so you can quickly discover the best design choices. OpenBuildings Designer can inform decision on energy cosumption, carbon emission, and fuel cost of a building at the design stage.
By its multidisciplinary integration, collaboration between architects, electrical engineers, mechanical engineers, and structural engineers is enhanced irrespective of geographical barrier. OpenBuildings Designer also provides building information modeling (BIM) advancements that can enable you deliver buildings faster and with greater confidence in design, workflow, capabilities, and deliverables.
Ultimately, the software can design buildings and facilities, MEP systems, building structures, refine design alternatives, improve collaboration between professionals, and generate building documentation and reports.
(2) OpenBuilding Station Designer
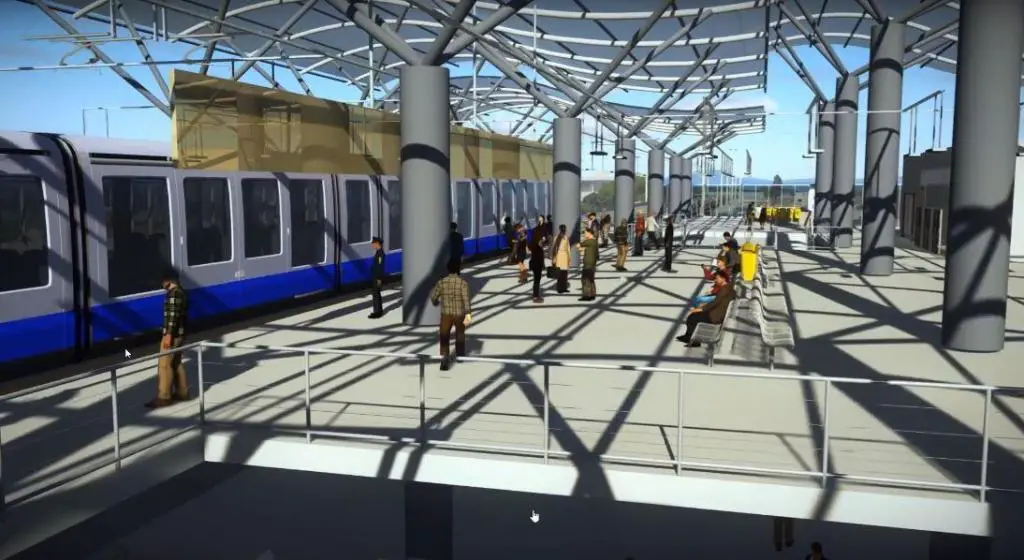
OpenBuilding Station Designer is a multidisciplinary rail station and pedestrian simulation software. It can design, analyze, visualize, and simulate rail and metro stations of any size, form, and complexity. It improves design quality by optimizing the functional space layout of the station building and the path of travel for the pedestrian.
As a design and simulation software, it can carry out design of station building structures, stations and facilities, MEP, functional space layout, furniture fixture and equipment, pedestrian simulation, geographic coordination, etc.
(3) Legion Simulator
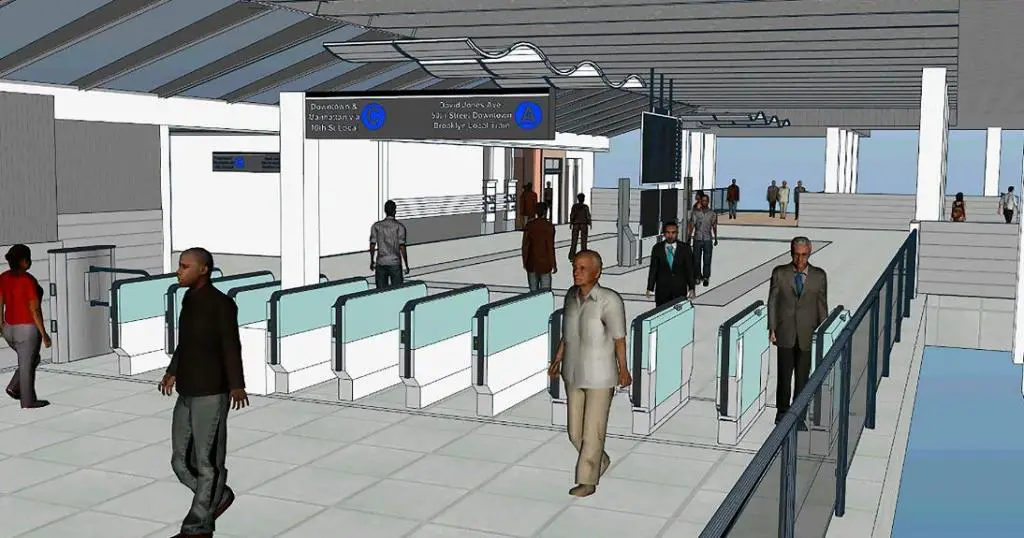
This is a simulation software which predicts and explores how pedestrians and crowds interact with infrastructure. It performs virtual experiments on the design and operation of a site and assess the impact of different levels of pedestrian demand. With sophisticated modeling, analysis, and presentation capabilities for projects ranging from airports to train stations to sports venues, LEGION Simulator helps enhance pedestrian flow and improve safety by allowing the users to test evacuation strategies at any point of the simulations.
Using the software, you can set up and run user-defined analyzes and generate rich outputs based on a variety of metrics. The software can mimic all aspects of an individual’s movement including personal preferences, surrounding awareness, spatial restrictions, and perception of behaviors. Play back and re-run of simulation capability is also available in the software.
(4) ProStructures
ProStructures is a concrete and steel design software which lets you create design drawings, fabrication details, and schedules that automatically update whenever you change the 3D model. The software enables you to accurately and efficiently model 3D structures for structural steel, metal work, and reinforced concrete structures.
The software models parametric structures in concrete and steel, produce structural details, quantities, structural design documentation, construction documentation, steel fabrication drawings, share structural models, etc.
Disclaimer: All videos and pictures belong to the copyright owners

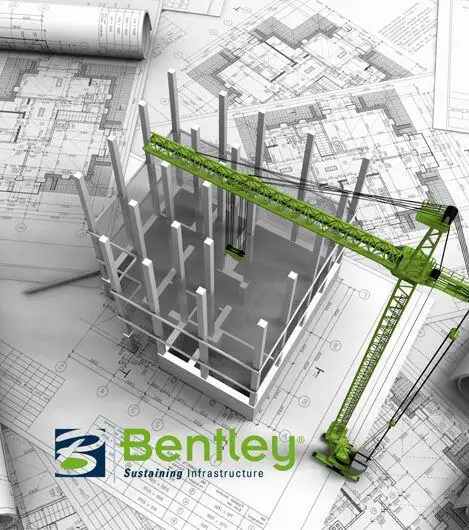


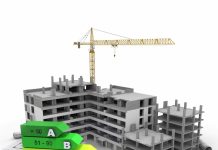




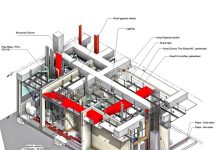
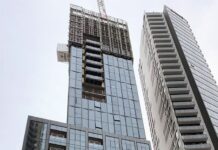
Awesome exposé. How can I contact you..?