Sandcrete blocks are very popular construction materials for the construction of walls in buildings. They can serve as load-bearing elements or as mere partition panels. There are different types and sizes of sandcrete blocks that are employed in building construction. The size of the block (dimensions) can be a factor in determining the number of blocks required to successfully complete a building.
In order to properly know the cost of constructing a building, it is very important to know the number of blocks that will be able to complete the building. The number of blocks required to construct a building is largely dependent on the type of block, size of the building, area of walls to be built, etc.
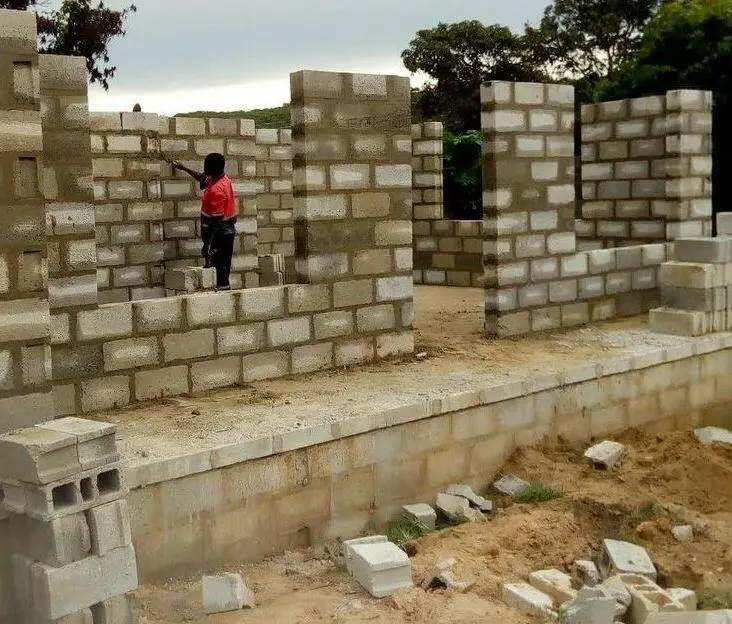
In this article, we are going to present a very simple approach to determining the number of blocks required to complete a three-bedroom flat. The floor plan of a three-bedroom flat is shown below, which can comfortably sit on a plot of land of 450 m2. The building consists of a sitting room, three bedrooms (all en-suite), a visitor’s toilet, a dining, a kitchen, a store, and sit-out areas. It is required to estimate the quantity of 6 inches blocks (without holes) required to complete the project.
The data from the building is as shown below;
DOORS
Door type 1 (D1) = 1 number (Dimension = 2100 × 1200)
Door type 2 (D2) = 6 numbers (Dimension = 2100 × 900)
Door type 3 (D3) = 4 numbers (Dimension = 2100 × 700)
WINDOWS
Window Type 1 (W1) = 12 numbers (Dimension = 1200 × 1200)
Window Type 2 (W2) = 4 numbers (Dimension = 600 × 600)
Storey height (height of the building from floor to ceiling) = 3000 mm
Foundation details of the bungalow are given below.
A section through the wall of the building is given below;
We are going to carry out the calculation in three main phases of construction of bungalow which are;
- Foundation to DPC
- DPC to lintel level, and
- Lintel level to overhead level.
Estimation of the number blocks
The simplest approach is to estimate the number of blocks required in a metre square of wall.
The planar dimensions of a standard block in Nigeria is (450mm × 225mm).
The planar area of 1 block = (0.225 × 0.45) = 0.10125 m2
Therefore one metre square of a wall will contain;
1/0.10125 = 9.876
Therefore, one metre square of wall will contain approximately 10 blocks.
PHASE 1: FOUNDATION TO DPC
At this stage, the total length of the walls of the building and the height of the walls at the substructure level are considered. There are no openings, and the entire foundation excavation length is considered. For the building we are considering, the foundation layout is as shown below;
Using any method of your choice, you can calculate the total length of the walls at the foundation level.
This is approximately equal to 100256 mm = 100.256m from my calculations.
The height of the wall from foundation to DPC (ignoring thickness of mortar) as shown in Figure 3 = 900mm = 0.9m
Therefore, the total area of wall = 100.256m × 0.9m = 90.2304m2
If 10 blocks are required for 1m2 of a wall, therefore (10 × 90.2304) = 903 blocks is required for 90.2304m2 of wall.
The number of blocks required to raise the building from foundation to DPC = 903 blocks (disregarding damages/waste).
PHASE 2: DPC TO LINTEL LEVEL
In this phase, we will consider the effects of openings in the buildings which includes the doors, windows, and other openings as specified in the drawing. These openings are seen in the verandah areas and some of the internal spaces in the building. The same process of calculating the total length of walls is also adopted, after which we minus the area of the openings.
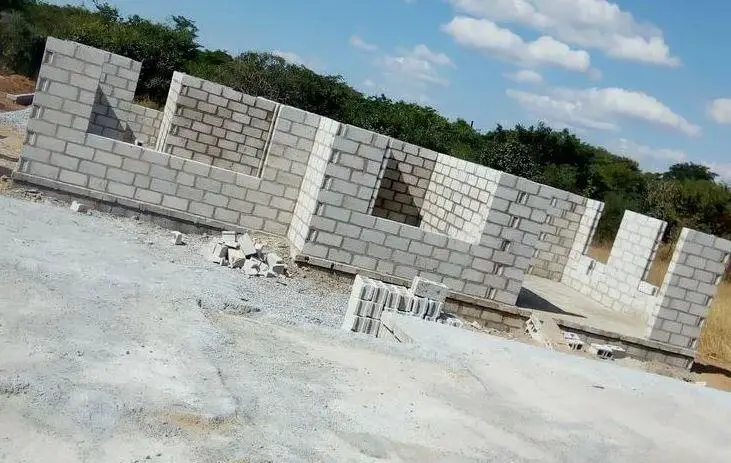
This process is shown below;
Total Length of walls (excluding areas with no walls like verandahs) = 87420 mm = 87.42m
Height of wall = 2100 = 2.1m
Therefore area of wall = (87.42 × 2.1) = 183.582 m2
Total area of all doors from building data = 19.74 m2
Total area of all windows from building data = 18.72 m2
Therefore the net area of walls = 183.582 m2 – 19.74 m2 – 18.72 m2 = 145.122 m2
Hence, the total number of blocks required to take the building from DPC to lintel level = 145.122 × 10 = 1451.22 = 1452 blocks (disregarding wastes)
PHASE 3: LINTEL LEVEL TO OVERHEAD LEVEL
Here, we are going to assume that the building will be chained at the lintel level (this means that the entire level of the building will be cast and reinforced with steel at the lintel level. This offers the advantage of helping the building behave as a unit, and helps in reducing cracking in the building).
Obviously, the length of the wall in this case will not consider openings, so we are going to make use of 100.256m as calculated from the foundation level.
Hence, the length of walls = 100.256m
Height of wall = 675mm = 0.675m
Total area of walls = (100.256 × 0.675) = 67.6728 m2
Hence, the total number of blocks required to take the building from the lintel level to the roof level = 67.6728 × 10 = 676.728 = 677 blocks.
Ultimately, the total number of blocks required to complete the construction of a three-bedrooms flat = 903 + 1452 + 677 = 3032 blocks (disregarding wastage).
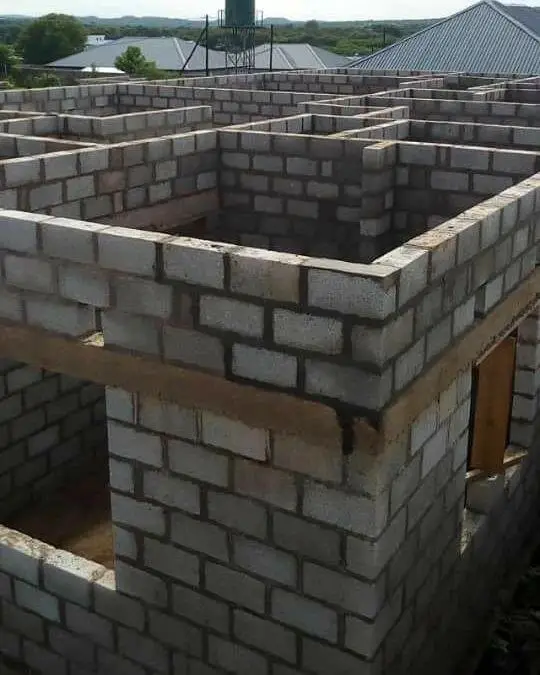
To consider wastage, you can make a 20% increase, so that the number of blocks to be moulded or bought = 1.2 × 3032 = 3638 blocks. However, when you are moulding and can guarantee the quality of blocks to be moulded, 10% increase will be satisfactory for the job.
READ ALSO IN THIS BLOG;

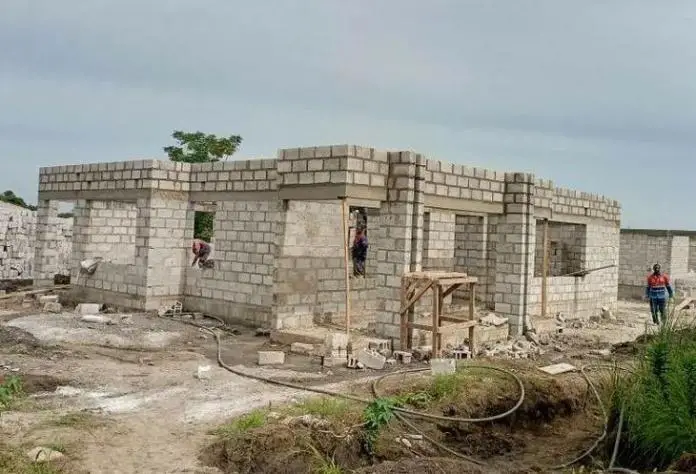








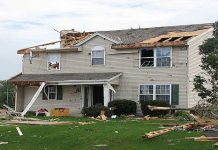
That's quite educative for a student like myself. Thank you.
God bless you real good
Nice work bro… Keep it up
Thank you
Can this design fit into a half plot with enough parking space.
Can this design fit into a half plot with enough parking space.
• I’ve been browsing online more than 2 hours today, yet I never found any interesting article like yours. It’s pretty worth enough for me. In my opinion, if all web owners and bloggers made good content as you did, the internet will be a lot more useful than ever before.
bim services
bim servicesin USA
bim servicesin Uk
Very good ?
Do u have a wiring plan for this project?
No
Knowledge is power, I commend the publisher of this site, you are truly a great mind. It's quite educative for both builders and clients. Please do keep it up.
Nice one. God bless
hahahaha I have just had interest in building …. thanks for this great piece
Let me say a big thank you for you have given me the design of the floor plan that suits my taste. I just give it to my builder and the construction is on going.
Good one, God bless you real good
I like the valuable information you provided in your article. I will bookmark your blog and check back often here. I am sure I will learn many new things here! Good luck for the next!
Thank you for sharing.
pokerdex
pokeremas
pokerpelangi
pokerpelangi
promodomino
prupoker
pusatqq
qiuqiu99
remi13
royalpoker99
thanks for this usefull article, waiting for this article like this again. Vistara customer care
Thank you very much Sir. Your articles are very educative. God bless you real good
Thank you sir
You g ok did well god bless you all I want to lean please this is my number WhatsApp or please am you guys oo +233261816628
Very nice work sir.
This is quite interesting and informative,may god bless you and reward you greatly.Thanks
This is real, interesting, perfect and simplified information that is very educative and explanatory article on civil engineering and building construction works.
Thanks and God bless you.
This is a wonderful idea in the area of building Plan, design and construction. Please keep it up.
Good job thanks very much May God continue to give you more wisdom
I really appreciate this article. God will rewards you. Thanks a lot.
Thanks ? appreciate
I really appreciate this motivational work. Thanks allot.
Good work for you
Great work
Thank you for sharing your thoughts on this topic. Your insights are always so valuable and thought-provoking. Your perspective really added a new dimension to the discussion and I appreciate the time and effort you put into crafting your comment. Keep up the great work!
You are too much. Calculative, definitive technology wise, you are a technocrat as far as building construction is actually concerned.if not for what you have explained to us.most people are afraid to embark on building projects.May God bless you greatly.Amen
Extremely enthusiastic and impressive!
Kindly keep it up.
Thank you so much for this insight.
Very detailed analysis of several construction scenarios.
Thanks for the wealth of knowledge shared.
This worth more than enough for me, thanks for the insight sir.
thanks so much this really helps God bless you, how many cement do you need for this , irons
Well done but the headline says 3 bedroom duplex
I’m a bricklayer
wow!!!this is a woundefull and cost effective design,i would really like to have a full blueprint of it
Thanks soo much for the insight.Good work done.Can I please get the workings for the quantity of bags of cement to be used from the foundation to footing level? Thanks
This is amazing. Great job.
this is very impressive and helpful
This is a nice job. It’s simple enough to understand by both technician and non-technician. thanks