Structural failure is real, and it is the duty of structural engineers to identify all possible modes of failure in a structure, and design against them with appropriate factor of safety. When a building fails, we can identify the most probable cause of the failure by looking at the crack patterns and their location.
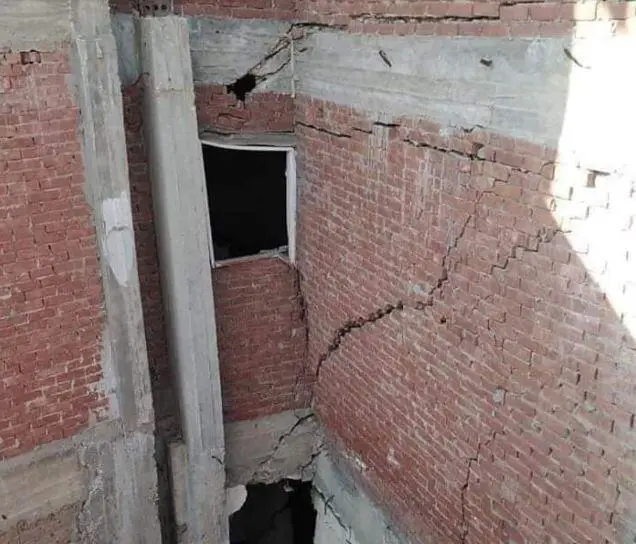
By looking at the image above, can you identify the cause of failure of the building? Let us know your answer in the comment section. Thank you very much.

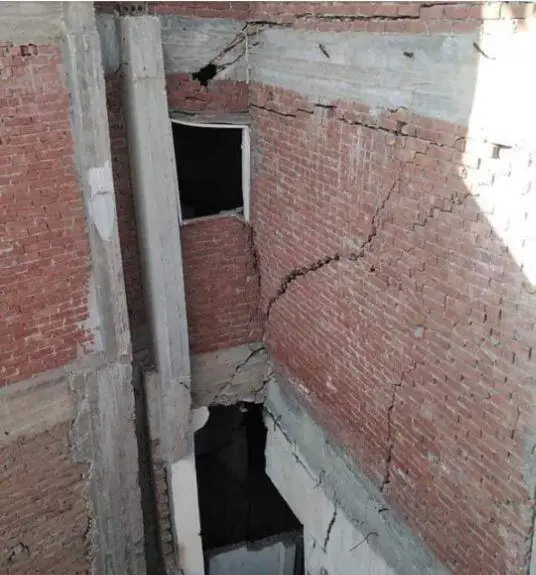
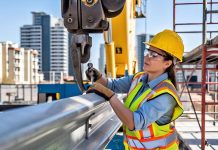
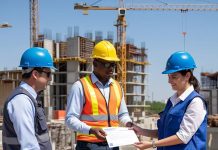






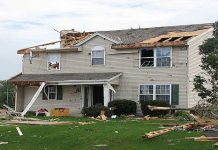
Differential settlement due to inadequate vertical structural members (columns).
Could also be due to inadequate reinforcement from poor design or poor construction practice.
The picture doesn’t really give a good view of the failure.
In my opinion, the cracks due to uneven settlement of building
Shear failure due to differential settlement of the foundation
I agree the footings may not have been adequate to support the dead load and hence the stress cracking and shear.
Shear failure due to earthquake
1. I think this is as a result of differential settlement in the foundation. This could be as a result of poor load bearing capacity of the soil upon which the settling part of the building is.
Agreed sir
This is a foundation problem, the building is not settling uniformly which mean either the foundation was not well constructed or the selected foundation was not the right type of foundation to be used. A case is study is the use of raft foundation where pile foundation is to be used. Cracks at an angle usually indicate nonuniform settlement.
Differential settlement of the foundation
? foundation’s failure
Differential settlement
Settlement in footing of a column not shown in photo
A corner footing settlement
The failure is due to settlements in the Foundation, also there is not a right wall confinement.
An awful structural design
uneven settlement of building
The masonry panel on the right hand side is load bearing, and is overloaded. This has caused the brickwork panel to bow outwards which in turn caused the settlement of the structure above the the shear failure of the concrete band beam above. There is a crack to the lower band beam which is caused by the overloading, but the settlement is minimal since it is the brickwork panel which has compressed and caused the differential settlement. The brickwork panel is very large and since it sits above and below the concrete band beams it has pinned supports with no continuity – this is the initial cause of the failure.
You would be mad to try and guess the cause of failure by looking at 1 photo of just part of the building. As responsible engineers we need to take the time to understand the structure and to investigate the extent and pattern of movement. From this we can develop our theory behind what may have caused the cracking and what resolution is possible.
Absolutely right.
Thanks.
There seems to have few defects but the main defect should be the weak settlement on the foundation, which lead to the defect of the beams that have caused these failures.
Need snaps of foundation… As this seems because of foundation settlement of right side wall wrt to the left side wall (differential settlement)
I agree with Kurt. Simply not enough information. What is the loading, what is the foundation system, etc, etc, etc. Without that information, the only logical conclusion can be… Gravity!
I thinkl, Uneven settlement should be more probable , because there is the same rupture as occured in each floor , but it needs more photo and inspection.
Differential settlement combined with poor quality construction.
Shear failure of beams.
What is there on the left? Expansion joint? Is it closed by the beam, restricting the movement?
Beam RF is not enough, the point were the two beams are joining have sheared in both levels. Probably maybe due to; lack of shear rf (design fail) ; or improper workmanship (lack of quality control).
The failure is due ununiform distribution of columns to resist load uniformly. One of those column is to be at the corner to the right of the window. From my analysis from this picture i debunk the notion that it is from the foundation.
Chances are, due to differential settlement maybe due to a not suitable foundation, pile instead of raft for example.
The lack of a column at the corner of the two walls to confine them, specially the right one, seems like asking for trouble even with perfect soil and foundation conditions. Banned beams never seem to work well.
Failure is due to excessive deflection of beam . This may be due to poor design calculation or poor workmanship. The beam seems to be cantilever.May fail due to corner detailing not done properly
Lack of proper planning ?
BEAM FAILURE; Caused by wrong design, reinforcement and construction of beam.
Note: Having two columns at a very close interval is of no economic important in structure (aesthetics ignored) as can be seen in this case (except in construction joined when needed).
CORRECTION:
It would be better to introduce a column at the joint between the two beams, then the beans should be properly redesigned.
The picture us not very clear. However looking at the beams and the angle of the cracks, I think this failue is due to shear failure of the beams
The problem is the two ajoining beams at angle 45, has no support, it requires vertical support, that is to say introducing a column at that point, in not a foundation failure and is not overloading, it is miss position of column.
Punching shear. Inadequate reinforcement in the concrete columns. shear load not distributed adequately across the slab leading to structural failure.
Please observe crack width than its easy to find cause. the crack width in panel is more at bottom side rather than top its indicates right side column has upward force, now observe window opening its tilted upward from left, so if both observation keeping in mind I suggest that its not settlement issue where as being cantilever beam supporting brick wall inadequacy.
As i cannot see the full picture, i cannot have the full context. Before we go full on scientific, has the “theory of cracks” been applied? Those who don’t know, draw a line along the full length of the largest crack, then at the midpoint of that line draw a new perpendicular one downwards. The is the “arrow” that points to the issue. 99% right.
From visual – Poor design and construction, no corner column which is needed at that point to transfer load to foundation vs a masonry load bearing wall which has failed; differential settlement will expose and cause the weakest link to fail; we need to conduct further investigations to determine concrete strength , adequate reinforcements etc and run a model of the existing design which will reveal what was under designed, but it’s difficult to look at one picture to conclude
This is a typical case of settlement under the foundations.
The Diagonal Cracks in the infilled masonry are Shear Cracks
which are the hallmark of settlements issue underneath.
In my opinion, the column seems to be terminated till below slab which should have continued to above floors also, the load of top slab is transferred to bricks, and the bricks failed to take load, and as a result the brick wall is sandwiched and has twisted as a result causing failure.