RECENT POSTS
Don't Miss
Digital Twin in the AEC Industry
Is there a better way to show and view a project than by digital twin? For example, suppose you plan to stay true to...
Top Civil Engineering Consultancy Firms in Nigeria
The construction industry in Nigeria remains a very promising area for the present and for the future. Infrastructure and housing deficit in Nigeria has...
Ground Improvement Using Stone Columns
Stone columns are vertically positioned piles of compacted, gravel-sized stone particles used to enhance the performance of soft or loose soils. The stone can...
Design of Piles in Sand: Case Study of Lekki Pennisula, Lagos Nigeria
Construction experts in Lagos Island, Nigeria are no strangers to pile foundation. The poor soil profile in the area means that foundations are more...
Modulus of Subgrade Reaction of Soils
The modulus of subgrade reaction ks (also called the coefficient of subgrade reaction of soil) is the ratio of the pressure against a flat...
Top Open Access Civil Engineering Research Articles | January 2021
Innovations, developments, and advancements in the civil engineering industry are primarily driven by research. Researches from scholars in different academic institutions, research institutes,...
Static and Kinematic Determinacy of Structures
A structure is a system of connected parts designed to resist load. Kinematical analysis is very important in the evaluation of the capacity of...
Can you identify the cause of failure of this building?
Structural failure is real, and it is the duty of structural engineers to identify all possible modes of failure in a structure, and design...


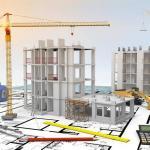
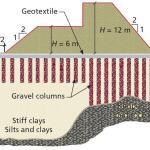
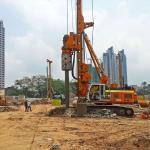
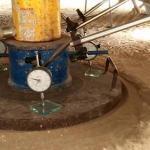
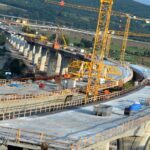
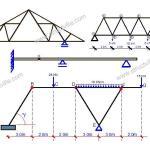
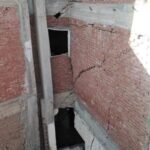
Recent Comments