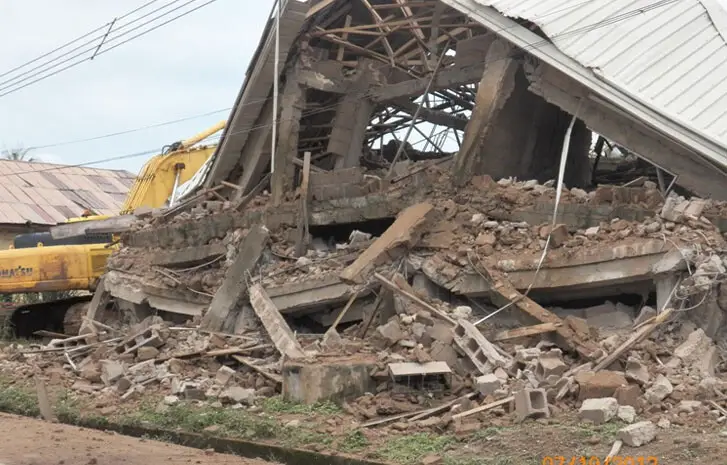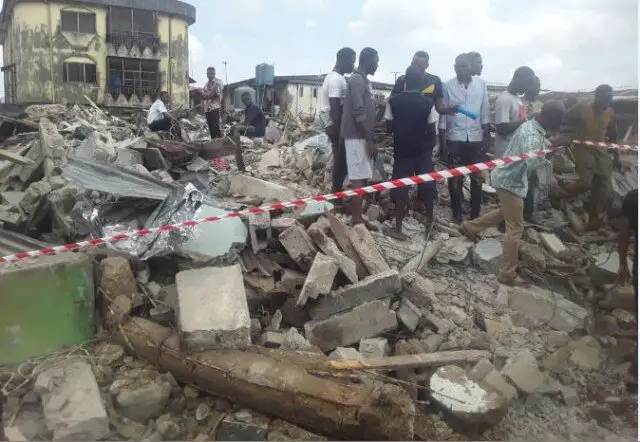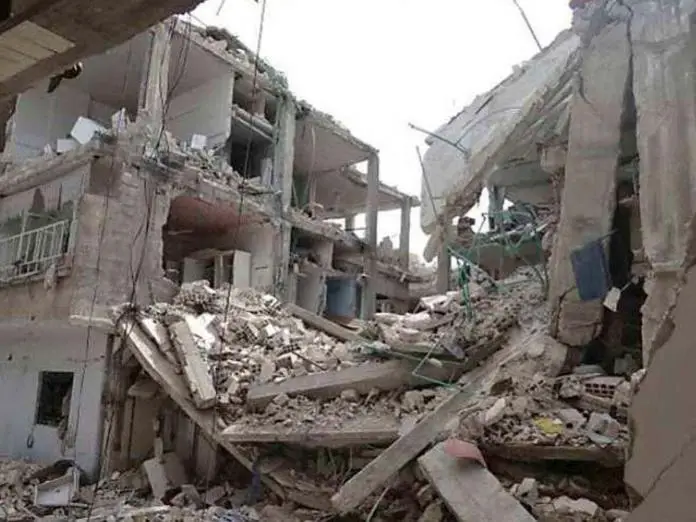The aftermath of any building collapse is usually horrendous, and the experience is an ugly one for everybody concerned. Human lives might be lost, many might be injured, people will be traumatized, properties will be destroyed, and the environment will become a mess. The media usually responds to such events in a manner that will escalate the woes of the stakeholders involved in the construction of the building. That is why professionals must strive to get it right from start to finish.
From a technical point of view, if the recommended/standard process has been followed in construction, a lot of things will need to go wrong before a building will collapse. There are prominent issues that have been identified as the reasons for building collapse such as inadequate design, poor detailing, faulty construction, use of substandard materials, engaging non-professionals etc. In this article, we are going to focus on a special aspect of design called ‘partial factors of safety’.
The procedures for the design of buildings evolved through the years as researchers gained better understanding of the behaviour of structures and materials. This has particularly led to reductions in the factors of safety applied in the design of buildings, thereby leading to more economical designs. As a matter of fact, it is expected that the factors of safety applied in designs will continue to reduce as we gain better understanding of the behaviour of materials that we are dealing with. These factors of safety are simply associated with the fact of not being ‘so sure’. At one point in time in your life, you must have gone an extra mile in doing something, ‘just in case the worst happens’. This is exactly what the factors of safety in modern codes of practice for design offer us, but they also give us guidance on the extent of extra mile we should go, so that we would not spend too much money unnecessarily. The factors of safety were arrived at after rigourous statistical evaluations.
I have seen a cantilever roof parapet collapse due to poor placement of the reinforcement. That could have been a detailing or construction error but it has nothing to do with factor of safety which is the main topic of discussion here. Before we proceed, let us briefly look at some design principles with emphasis on factors of safety.
Design philosophies
The first generally accepted principle in the design of structures is the permissible stress method. In this method;
σmax < σper ————— (1)
where σper is given by σcrit/k. In this method, the coefficient k is assessed with regard to uncertainties in the determination of local load effect σmax and of resistance σper. Therefore, the value of k may ensure with an appropriate level of security, the reliability of the structure. The main insufficiency of this method is perhaps the local verification of reliability (in the elastic range) and the impossibility to consider separately the uncertainties of basic quantities and the uncertainties of computational models for the assessment of action effects and structural resistance. In this method, the probability of failure is controlled by one quantity only, the coefficient k (Holicky, 2009).
The second widely-accepted method of structural design is the method of global safety factor. It is based on the condition;
Xresistance/Xaction > S0 ————— (2)
Accordingly, the calculated safety factor s must be greater than its specified value s0. It is a method which attempts mainly to give a truer picture of the behaviour of elements and their cross-sections, in particular through the aggregate quantities of structural resistance Xresistance and action effect Xaction. As in the case of the permissible stresses method the main insufficiency of this method remains the impossibility to consider the uncertainties of particular basic quantities and theoretical models (Holicky, 2009). The probability of failure can, again, be controlled by one quantity only, i.e. by the global safety factor s.
The last on this list is the partial factor method of design (also called the limit state method), and is currently the most advanced operational method of structural design. Partial factor method of structural design is generally characterized by the inequality shown in Equation (3);
Ed(Fd, fd, ad, θd) < Rd(Fd, fd, ad, θd) ———– (3)
This design concept is deemed satisfactory when the effects of actions Ed are less than or equal to the structural resistance Rd. The basic variables involved in modelling the relationship are the actions (Fd = ψγFFk), material properties (fd = fk/γm), dimensions (ad + Δa) and model uncertainties (θd). The reduction factors (ψ) and partial factors for actions and materials (γF and γm) are used to describe the reliability of the structure.

What defines the safety of a building?
According to Section 2 of EN 1990, a structure shall be designed and executed in such a way that it will during its intended life, with appropriate degrees of reliability, and in an economic way,
– sustain all actions and influences likely to occur during execution and use;
– remain fit for the use for which it is required.
The last two sentences above generally define what is referred to as ultimate limit state (ULS) and serviceability limit state (SLS), and the two key words to look out for in achieving them are ‘reliability’ and ‘economy’. Ultimate limit states are associated with collapse or other similar forms of structural failure. Serviceability limit states correspond to conditions of normal use (deflections, vibration, cracks, etc.). In general the design should include both safety and serviceability, including durability in both cases. The nature of ultimate limit states is essentially different from the nature of serviceability limit states and should be taken into account in reliability verification. ISO 2394 defined reliability as the ability of a structure to comply with given requirements under specified conditions during the intended life for which it was designed.
Can you exhaust your factors of safety?
To keep what we showed in equation (3) simple, let us consider BS 8110-1:1997 code of practice (which has been withdrawn), where we normally apply partial factors of safety to loads and materials. At ultimate limit state, we factor the design loads on a building as follows;
P = 1.4gk + 1.6qk ————- (4)
Where gk and qk are the dead load (permanent actions) and imposed loads (variable actions) respectively. A little observation of Equation (4) will show that we are actually increasing the value of the dead load in the building by 40%, and the value of the live load by 60%. If we sum both actions up, we can say that we are designing the building to sustain loads that are almost in excess of 60% of what we anticipate that it will carry in its design life – which is like the collapse load.
In the Eurocodes, the design action of a building at ultimate limit state is given by;
P = 1.35gk + 1.5qk ————- (5)
As can be seen from equations (4) and (5), the partial factors of safety for loads (actions) reduced in the Eurocodes, but the partial factors for materials remained almost the same. For characteristic strength of concrete, the partial factor γc remained 1.5 in both codes of practice, while for steel, the partial factor of 1.15 was also maintained. We should note that the later releases of BS 8110 prior to its withdrawal reduced factor of safety for steel reinforcements from 1.15 (0.87fy) to 1.05 (0.95fy) after it was discovered that the reinforcements manufactured and tested in the laboratories in the UK rarely fell below the minimum strength.

Having taken note of all these partial factors, is it possible for a structure to fail due to actions and materials? The answer still remains yes. In Nigeria, most local contractors do not pay attention to the quality of materials used in construction, and some property owners may misuse the building by overloading it. The most popular design code in Nigeria is still BS 8110, which is widely applied and accepted by the government and other institutions. Let us use the standard to show how the factors of safety can be squandered.
Concrete
We have seen cases where the 28 day characteristic strength of concrete used in construction was observed to be about 13 MPa. If grade 25 concrete was used in the design, and partial factor of 1.5 applied, the conservative design strength will be (25/1.5 = 16.67 MPa). In this case, the factor of safety for the concrete is gone.
Steel
In most published works available online, we have seen cases where the average characteristic yield strength of reinforcements falls below 400 MPa. If the yield strength of 460 Mpa was used in the design (0.95fy = 0.95 x 460 = 437 MPa), we will discover that the factor of safety for steel is also gone.
Loads
The imposed load used in the design of most residential buildings is 1.5 kPa. Sometimes, the usage of a buildings can be abused by say for example, converting a residential building to a place of worship/gathering, or storage house. If a building designed as residential building is used to stack four bags of cement spread all over the floor, we can assume that the slab has been subjected to an imposed load of about 6 kPa. At ultimate limit state, the building was designed to take imposed load of (1.6qk = 1.6 x 1.5 = 2.4 kPa), and with imposed load of 6 kPa, there will be ‘real fire on the mountain’.
Therefore we can see that through poor materials and misuse of building through overloading, the factors of safety used in a design can be exhausted, thereby placing the structure on the risk of imminent collapse. All hands must be on deck to make building collapse a thing of the past in Nigeria.
References
Holicky M. (2009): Reliability Analysis for Structural Design (1st Edition). Sun Media Press Stellenbosch











One of the things I notice in the photos is a lack of reinforcement. In some ways it can be a lack of safety factors, in others it can be a lack of understanding of engineering principals and what the reinforcement is for. Un-reinforced concrete was a way most countries designed concrete structures but had inconsistent results so they started going to a reinforced design and construction. However, it was a lack of understanding what the steel bars were for that they often left many of them out or didn’t provide the correct strength of steel. Many of these types of tradegies were from lack of “state” laws prohibiting underdesigned structures.