Building design concepts all over the world are evolving on a daily basis. Architects are coming up with different ways of making buildings appear sleeker, elegant, and more beautiful. While the aesthetic appeal offered by these contemporary buildings are commendable and decorate our environment, they can be a nightmare to structural engineers who have the responsibility of making the buildings safe and stable.
As a modern structural engineer, there is no good reason for not following up on the latest trends in design and construction. All the modern solutions available for analysis, design, and construction of complex-looking buildings should be handy to you. Furthermore, engineers should always follow up on the latest developments in construction materials and techniques by attending workshops, seminars, webinars, expos, conferences, etc that are relevant to their field of practice. That is one of the best ways of staying current and relevant in the industry.

At Structville, we are interested in always driving up curiosity and creativity in the minds of civil engineers. It is not a good idea to ‘over-modify’ the concepts of an architect in the quest for structural stability. Therefore, you should not lack ideas on how to approach any problem that comes to you. That is the major sign of a quality engineer.
Ideas on how to support a complex architectural design may not always come immediately, but if you sleep and play over it, bearing in mind the ‘basic’ principles of statics of structures, and having a wide knowledge of different structural schemes, you will eventually find the solution. In practical design, you seldom need to think far or explore complex theories before you get an idea; the basic knowledge of statics of structures is usually sufficient.
I came across an interesting architectural design on Instagram. No credit was given for the design, but the handle that posted the pictures is @academiadeestruturas. I am posting the pictures of the design below for us to explore our ingenious ways of carrying out the structural design of the building.
It is my hope that by the time a lot of professionals have contributed their ideas on how to go about the design, a lot of knowledge must have been passed around. For this structural design challenge, you can post your ideas as a comment or you can support with relevant sketches if necessary. The requirements of the challenge are as follows;
(1) Describe the structural scheme that you will use to support the building
(2) Describe the possible load path of the structural scheme
(3) Comment on the stability of the selected structural scheme
(4) State the most likely material that will work for the design
In a general, let us assume that the floor should be able to withstand a live load of 3.0 kN/m2. No calculations whatsoever are needed.
The pictures of the architectural design are given below;


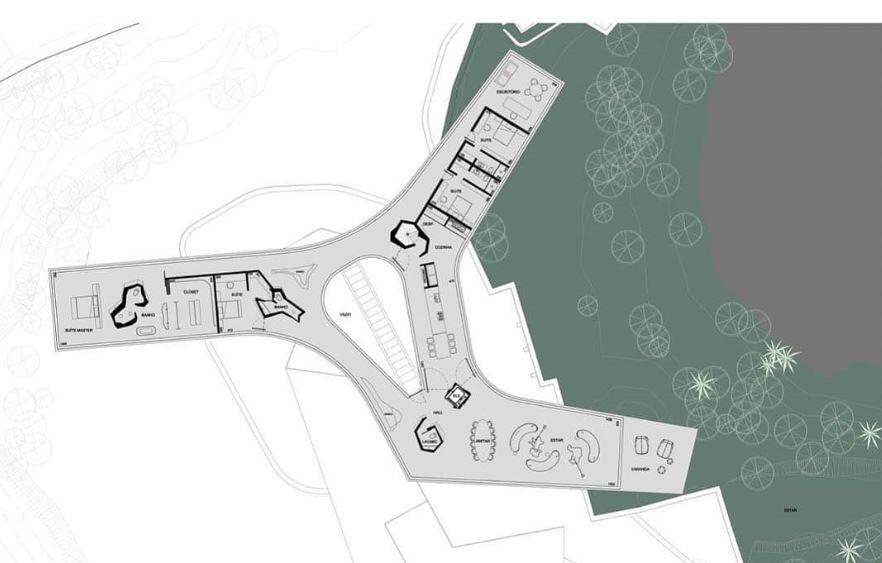

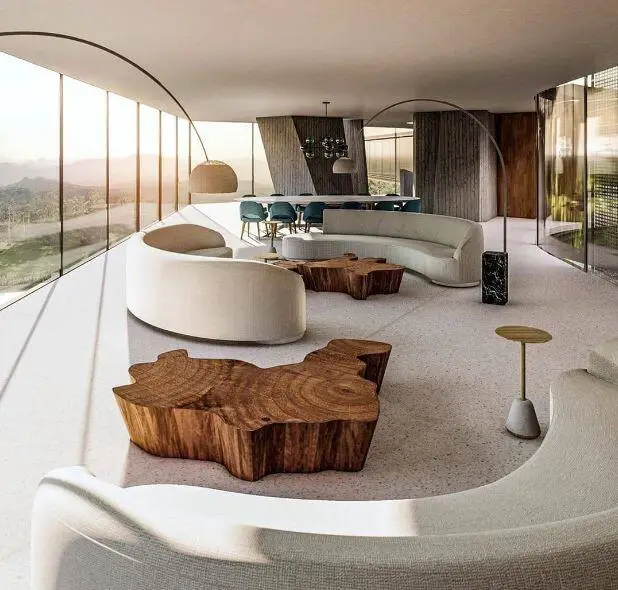
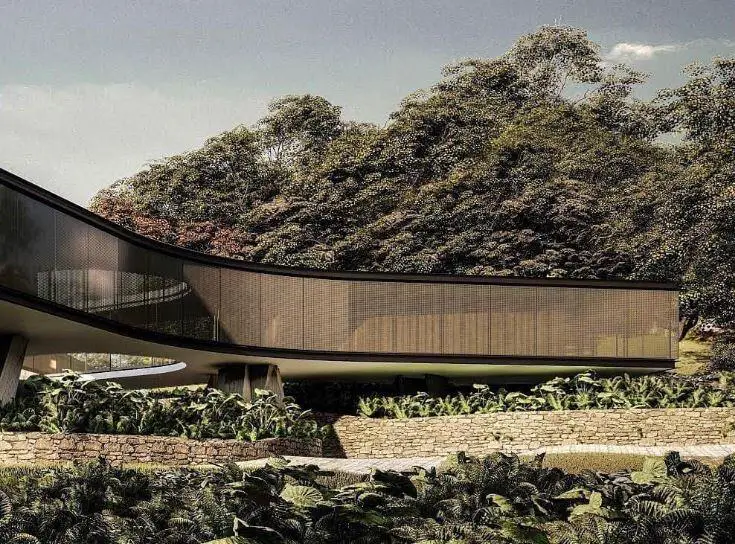
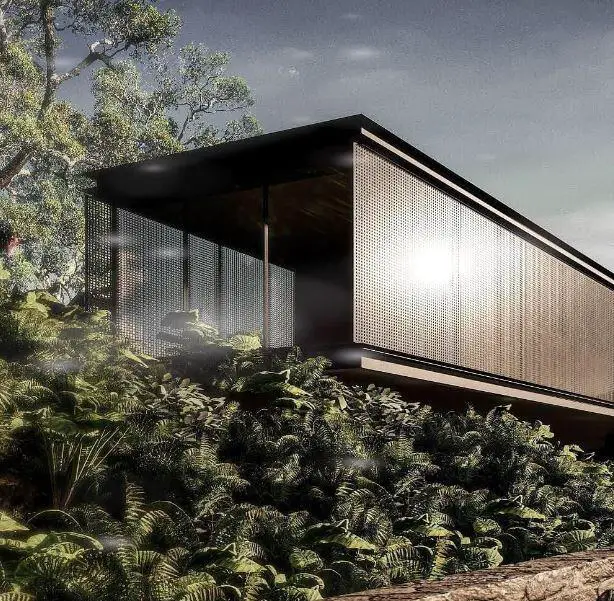
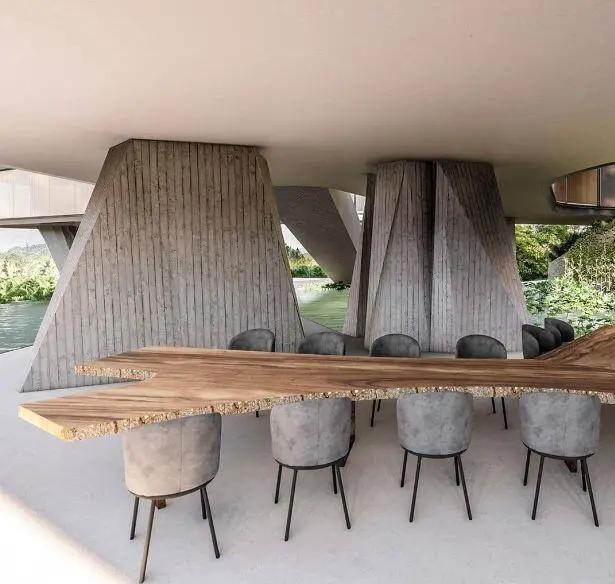
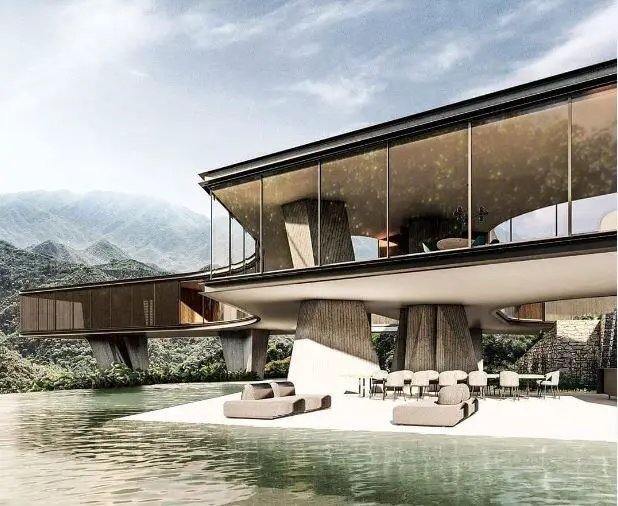
You are also free to comment or advise on the structural scheme selected by others. However, keep all interactions and use of language civil, professional, and respectful. Every engineering solution is a solution, but some solutions are better than the others. Remember to share this challenge with your friends and colleagues. Thank you, and God bless you.
Photo credit: Instagram – @academiadeestruturas

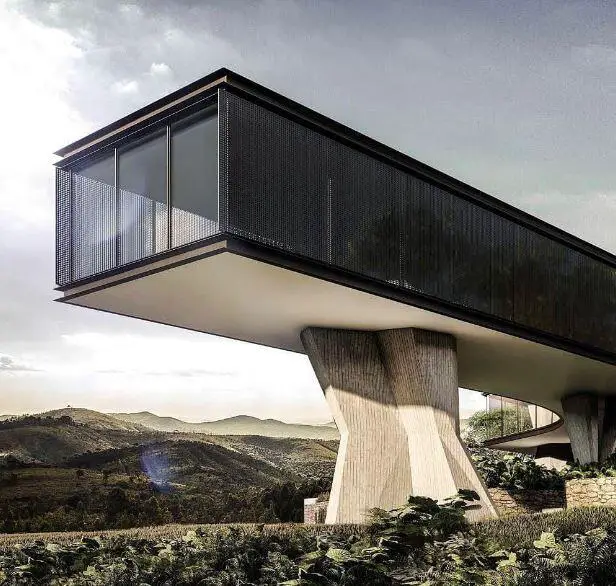


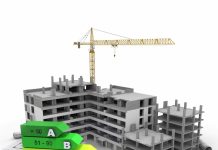




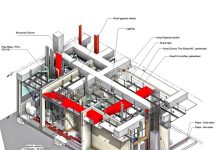
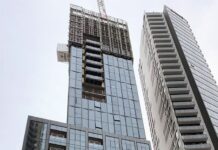
Post-Tension concrete slab system