A lintel is a secondary structural member used to support a wall spanning above an opening in a masonry wall. They are usually categorised as elements of minor structural importance unless the span of the opening is very large. Lintels are usually horizontal members with a rectangular cross-section and are often made of reinforced concrete or steel. Other materials such as stone, brick, reinforced brick, and timber can also be used.
Lintels are important in a building, and the details can be included in the structural drawing in the form of lintel schedule to show the rebar specification based on the size of openings. Such a schedule can aid the quantity surveyor to capture the cost of the lintels in the bill of quantity.
In Nigeria, the most popular material used for lintel is reinforced concrete, which may be cast-in-situ or precast. Cast-in-situ lintels can be constructed to span around the entire length of walls in the building, and are often referred to chained lintels. On the other hand, they can be constructed to span across the opening concerned without extending far beyond the opening. Precast lintels are often used to span across the opening concerned only.
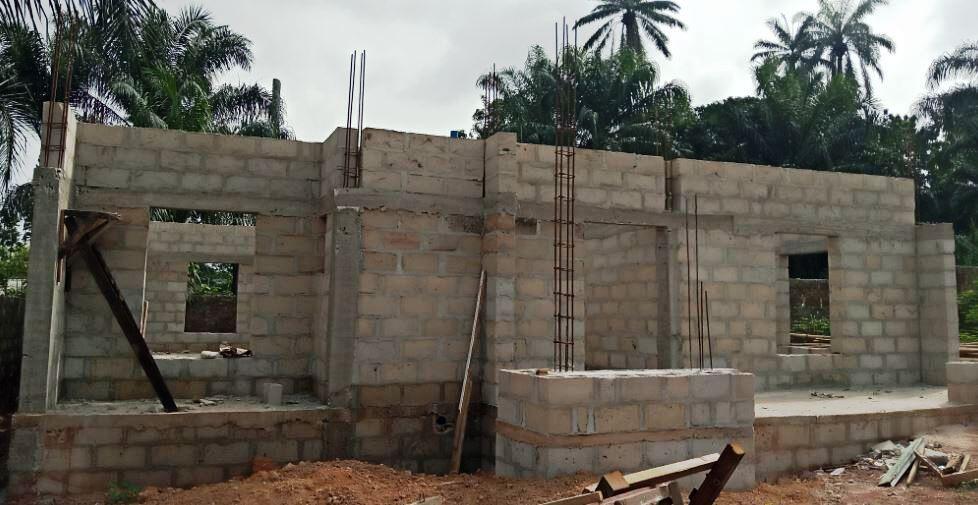
Precast lintels always come in handy for residential buildings and are mostly employed by value engineers. The major benefits include cost and time saving for the project or contractor.
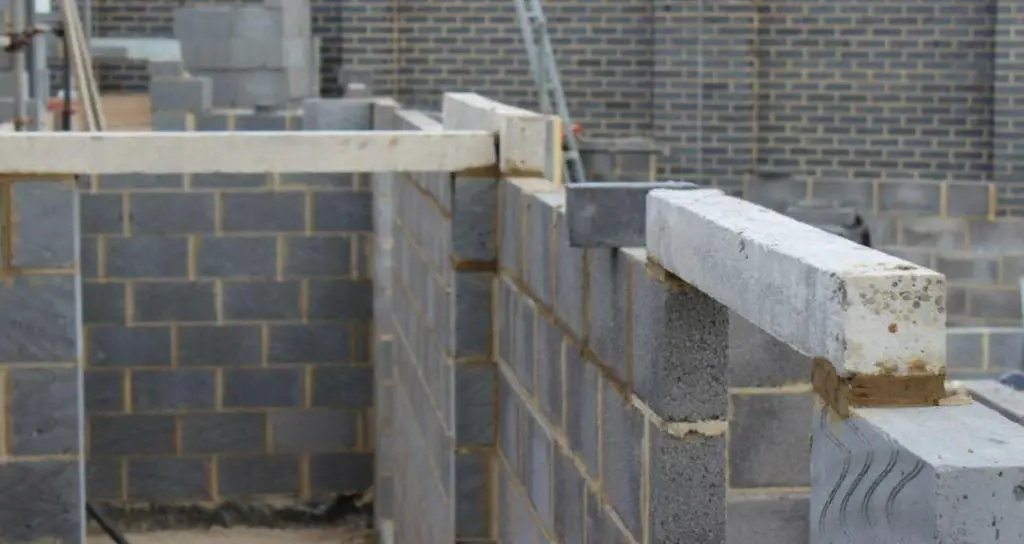
Essentially, the idea behind thin precast lintels is that the provision of top reinforcements and hanger bars can be neglected for lightly loaded one-span members in bending. Reinforcements are provided at the bottom of the lintel to take up all the flexural stresses. The conventional cast-in-situ lintel, however, has an edge over precast lintel if the building will be subjected to remodeling or if the lintels spans between reinforced concrete columns.
Advantages of Precast Lintels
The advantages of using precast lintels in construction are as follows;
- Significant saving in reinforcement is obtained by using offcuts from other elements
- It more sustainable because of the reduction in cement and aggregates requirements
- Quality control in the production of the lintel is enhanced
- It also saves and/or reduces the cost of formwork
- It reduces the cost of labour
- It is relatively easy to construct
- Saves time on the construction program since it can be produced and stored ahead of schedule.
Disadvantages of Precast Lintels
- A lifting mechanism may be required to put the lintel in place
- The robustness of the wall/element is reduced
- The bond strength of the wall and the lintel is weaker when compared with cast-in-situ
Specifications for Precast Lintels
(1) Sizing: The width of a lintel should be equal to the width of the wall they are supporting or sitting on, unless otherwise specified. The depth of a lintel should be a minimum of 100 mm, and the length depends on the span of opening. An end bearing length of at least 200 mm beyond the face of the opening should be provided. When the span of a lintel exceeds 2m, a more serious consideration should be given.
(2) Concrete: A minimum concrete grade of 15 MPa should be used for the construction of lintels, unless otherwise specified. The quality of the cement, aggregate, and water should be the minimum requirement used for the construction of major reinforced concrete elements.
(3) Reinforcements: A 2 or 3 number of high yield 12mm diameter bars (2Y12 or 3Y12) placed at the bottom of the lintel is usually sufficient. However, the minimum area of reinforcement required for the section provided should not be violated (0.13% of the cross-sectional area). Top reinforcements (hanger bars) with links (stirrups) may or may not be provided depending on the depth adopted. When links are provided, the minimum area and spacing required should be provided.
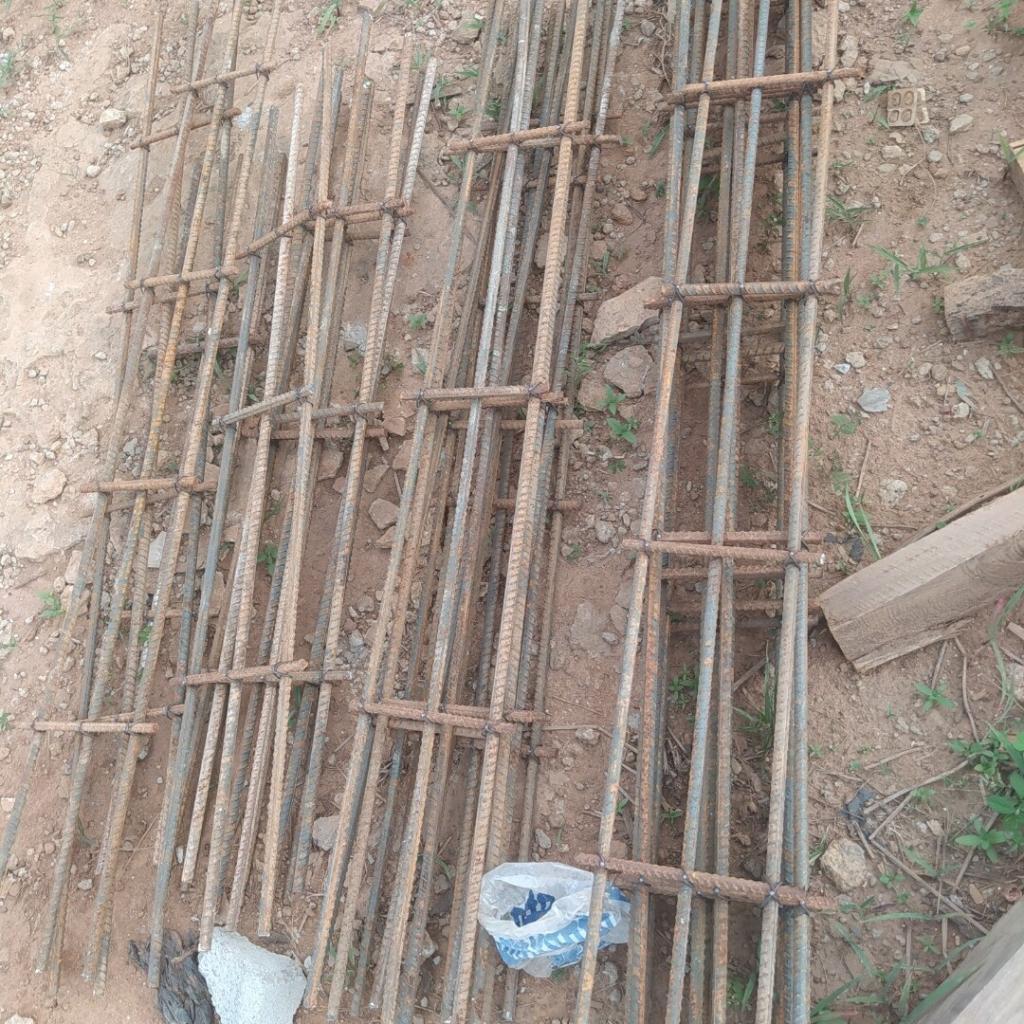
Technical Guide for Construction of a Precast Lintel
(1) Surface preparation: A flat surface is required for casting of a precast lintel. This can be achieved on a well-leveled floor or on a marine plywood placed on a hard surface. The marine board will cover all undulations that may come from the surface, and will give a smooth finished appearance.
(2) Ease of removal: A cement sack or membrane should be spread on the surface to receive the lintel concrete, and to aid in quick removal without sticking with the platform. Alternatively, the surface of the marine board can oiled using an approved material.
(3) Shuttering/Mould Construction: The mould for the precast concrete can be achieved using planks or marine boards joined together. Special moulds made of steel or plastic can also be used where available.
(4) Concrete cover: Provision of nominal concrete cover (to the links) not less than 15mm should be made. Normally, fire rating, bond, and durability (exposure conditions) of the lintel should inform the choice of concrete cover.
(5) Concreting: A concrete mix of strength not less than 15 MPa after 28 days should be carefully poured and consolidated in the form/shuttering prepared. A vibrator is usually not needed for precast lintels as consolidation can be achieved by tamping the concrete or tapping the sides of the form/shuttering. The top surface can be finished using a trowel.
(6) Curing: Remove the forms after 24 hours and cure using any suitable method for at least 7 days before placement.
(7) Handling and Storage: Precast concrete lintels are fragile elements that can get damaged when not properly handled. All forms of impact or dropping from height should be avoided. The elements should be stored on a flat surface and protected until they are due for placement.
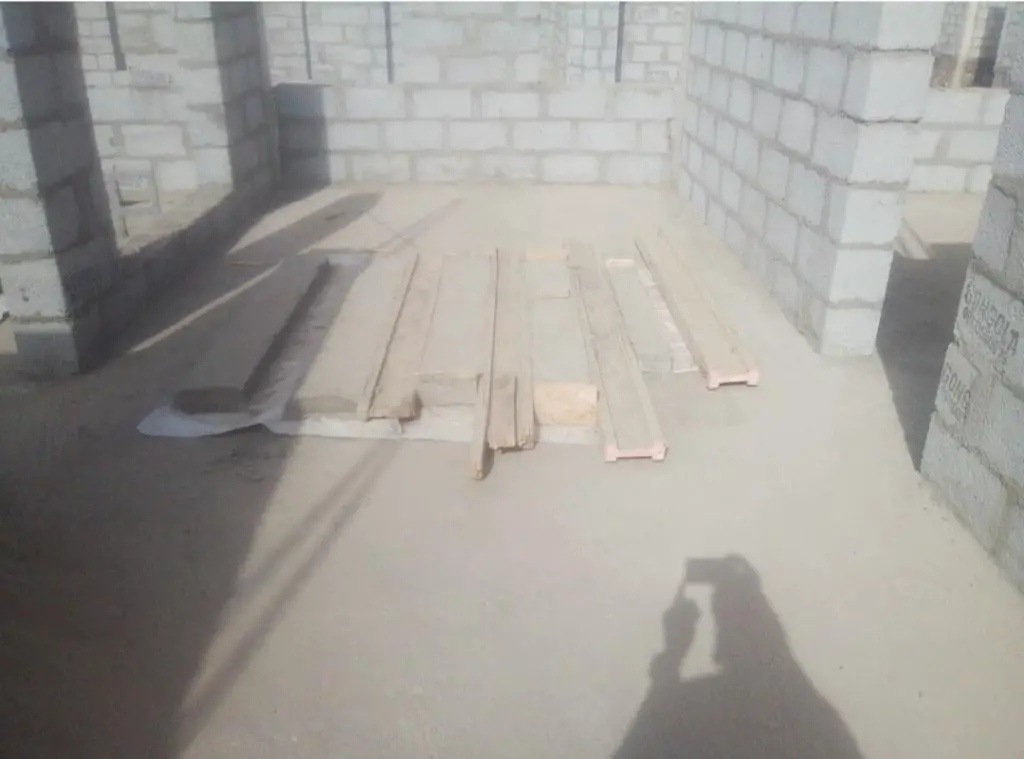
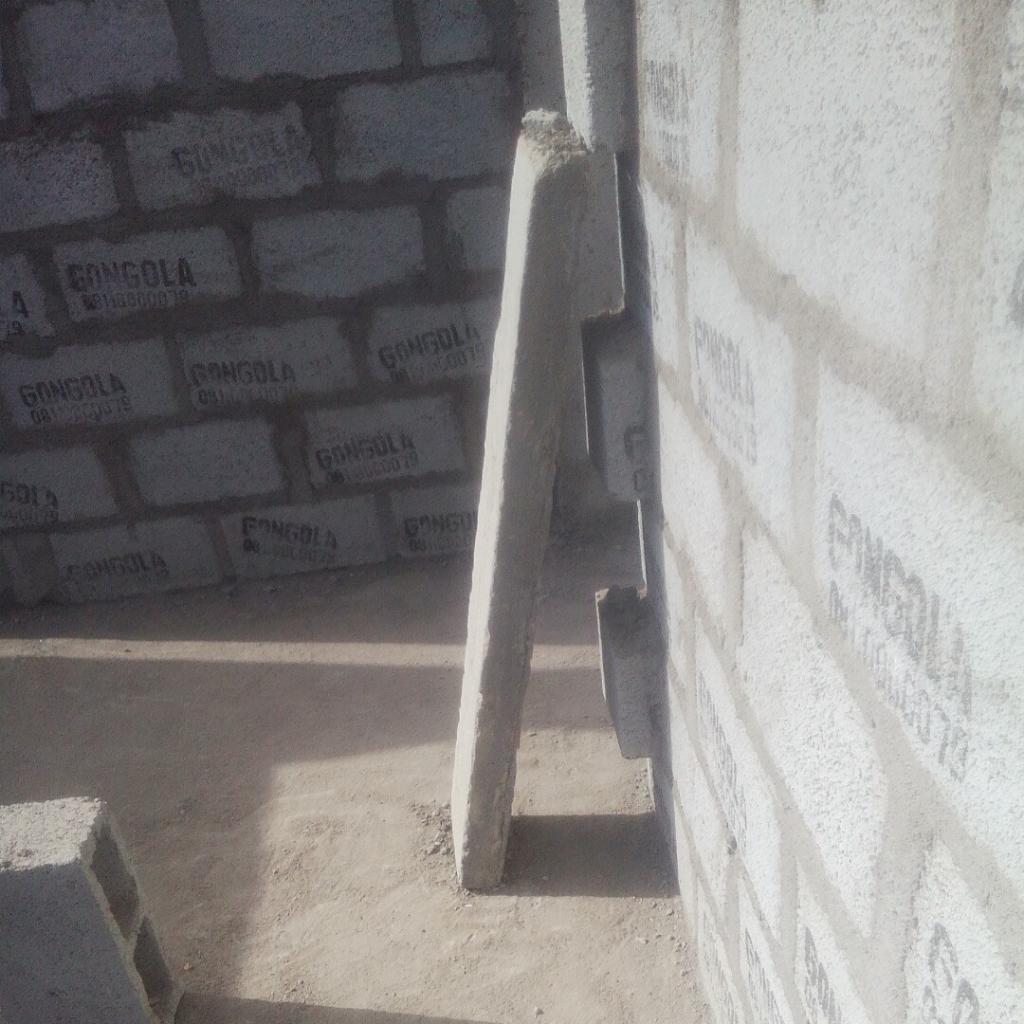
Placement/Installation of Precast Lintels
- Place high-quality cement mortar around the end bearing of the masonry wall that will support the lintel
- Lift the precast lintel carefully and place it on the mortar taking note of alignment and level
- Apply temporary support to transfer the stresses efficiently.
Recommendation
- Architects should make an allowance of using precast lintels in their designs by making window or door opening spans on masonry walls. Though this may not always be feasible due to the presence of columns in important areas.
- Low-cost and mass housing schemes can employ precast lintels to save cost and improve on delivery time.
- Value Engineers, Contractors, and Consultants should adopt precast lintels in their constructions.
Conclusion
The use of precast lintel is a cost and time-saving alternative in construction. It is also a sustainable practice that can lead to the reuse of waste materials on-site like empty cement bag, old planks/formworks, reinforcement offcuts, and waste concrete materials.
PS: At Structville, we value sustainability and value engineering. Do you want a review and analysis of your drawings and bills to see where you can save cost and time without sacrificing quality? You can reach us at info@structville.com to have a deal with our team of value engineers.

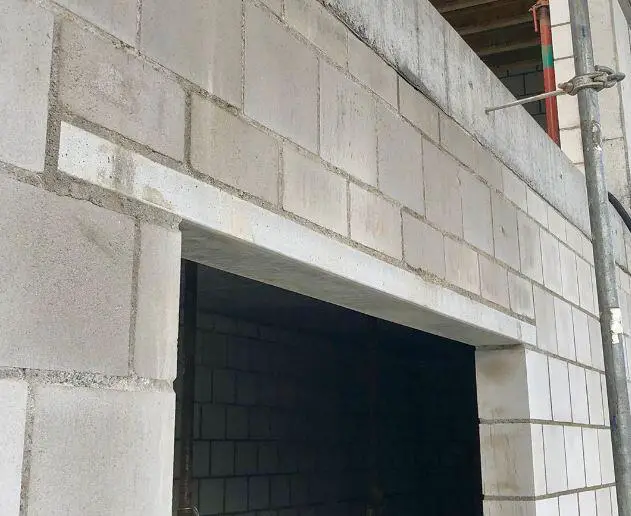









This little piece of write up really bridge a difference in understanding.
Laudable and insightful write up, kudos Engineer
I’ve been educated on structville to improve my construction knowledge… it has also aided me in preparing schedule of material & labour as a Quantity Surveyor & a member of the built enviroment I recomend this site to all