This book is primarily intended for practising civil engineers and civil engineering students in universities and polytechnics. The main aim of this publication is for it to serve as a simplified practical guide when carrying out design using Staad.Pro or Orion software; and also as a first hand exposure to the manual design of reinforced concrete residential buildings. On the other hand, for engineers who are already familiar with BS 8110-1:1997, but intend to switch or have a good idea of the Eurocodes, this book can serve as an initial exposure, before considering more technical textbooks or reference manuals. I strongly believe that with this simple publication by your side, you can carry out full analysis and design of reinforced concrete structures manually, or by using computer programs like Orion and Staad.
Chapter 2 talks about the materials that are employed in reinforced concrete design – steel and concrete. The major ingredients of concrete and their properties were briefly discussed for the purpose of adequately specifying concrete. The behaviour of fresh concrete and the mechanical properties of hardened concrete were also reviewed. For reinforcement, the mechanical properties, types, and available sizes were reviewed. Loading of buildings to Eurocode 1 (EN 1991) was reviewed, and the self weights of very common construction materials were also presented.
Chapter 3 talks about how to prepare the general arrangement (GA) of buildings from architectural drawings. Here also, our case study building was fully presented; including the floor plans, elevations, and GA. Furthermore, a step by step guide to modelling, analysis, and design on Orion and Staad Pro were also presented in a well detailed manner. The results of the analyses and design from both programs were also briefly presented.
Chapter 4 presented the reinforced concrete section analysis and design formulae in Eurocode 2 for flexural design, shear design, check of deflection and crack control.
In Chapter 5, the full manual analysis of the floor slabs were presented, including design of the staircase. Some references to the results from the computer programs were also highlighted.
The Chapter 6 of this book extensively handled the loading, analyses, and design of floor beams. As a matter of fact, all the floor beams in the building plan were manually analysed and designed. Also, the internal stresses obtained from computer aided design were compared with the results from manual analysis for the entire thirteen beams.
In Chapter 7, the full loading and analyses of the columns were carried out manually starting from the roof to the ground floor. Also, the processes of obtaining column design moments at ultimate limit state using sub-frames were presented. The column axial loads obtained from manual analysis were subsequently compared with the results from Staad Pro and Orion. At the end, the designs of the columns based on the recommendations of Eurocode 2 were carried out.
Chapter 8 talks about the design of foundations. The design processes recommended by Eurocode 7 (EN 1997) were presented, including all the checks necessary for adequate structural performance of the foundation. The result obtained from the manual analysis was compared with result from Orion Software.
In Chapter 9, all the detailing guides according to Eurocode 2 were presented. Subsequently, the practical detailing of the floor slabs, beams, columns, and foundations of the case study building were presented in full.
In Chapter 10, the bar bending schedule and quantification of all the detailed reinforcements were presented.
Chapter 11 talked about how to quantify materials and cost a building, using our case study building as an example. This detailed chapter talked about how to estimate the quantity of concrete needed to complete a certain phase of construction like foundations, slabs etc. Also, presented is how to obtain the quantity of cement required (in 50 kg bags), the quantity of sand and granite required (in metre cube, tonnes, and number of tipper trips). The chapter also talks about how to estimate the quantity of excavation and fill, and how to estimate excavation and filling cost. Furthermore, the process of calculating the number of blocks required for completing a project was presented. Also included in this section is how to estimate the quantity of cement and sand needed to mould blocks (based on the number of blocks to be moulded from one bag of cement). Also, guidance is given on how to estimate the quantity of formwork needed.
In Chapter 12, I discussed the discrepancies I discovered in manual analysis and computer aided analysis. This was followed by conclusion based on the findings from the work.
As you can see, this is a handbook that you can keep by your side that will enable you to carry out full design and presentation using any method of your choice. I called it a notebook because there are some details that were omitted that can only be found in more standard and specific textbooks. You can see that this book is not specifically devoted to any special topic, but to almost everything about a residential building. In the appendices, I presented how we can write MATLAB programs for flexural design, check of deflection, shear design, calculation of section properties, and analysis of sub-frames for analysis of column moments.
To purchase this book, contact;
E-mail: rankiesubani@gmail.com
WhatsApp: +2347053638996
Yours,
Ubani Obinna Uzodimma

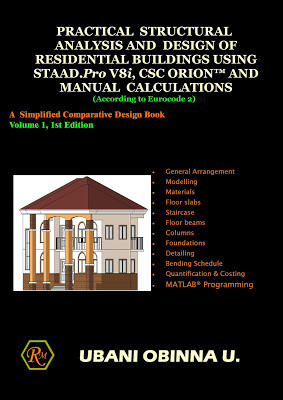
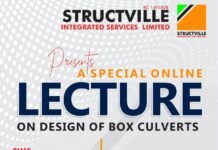
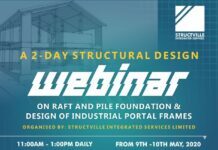
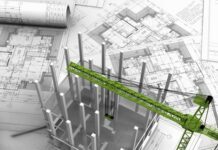

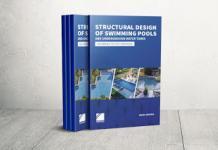



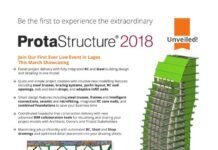
Sir I have gone through ur site and am glad to say that u are doing a really good job.. Looking forward to working with u someday..
I am unquestionably making the most of your site. You unquestionably have some extraordinary knowledge and incredible stories. New Rain Gutters
A very awesome blog post. We are really grateful for your blog post. You will find a lot of approaches after visiting your post. I was exactly searching for. Thanks for such post and please keep it up. Great work Real Estate Blog