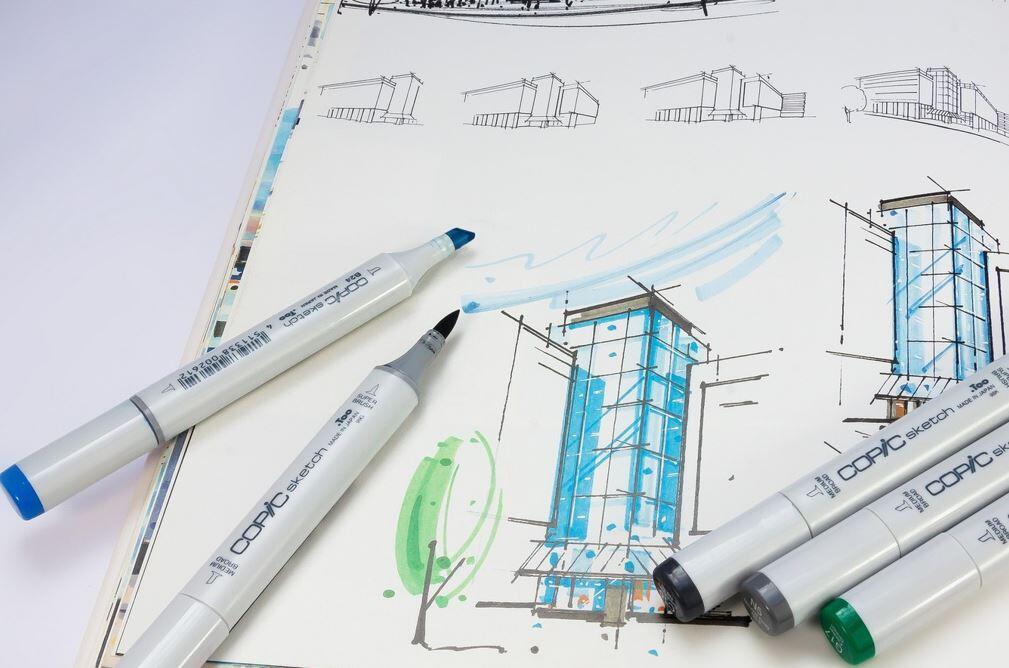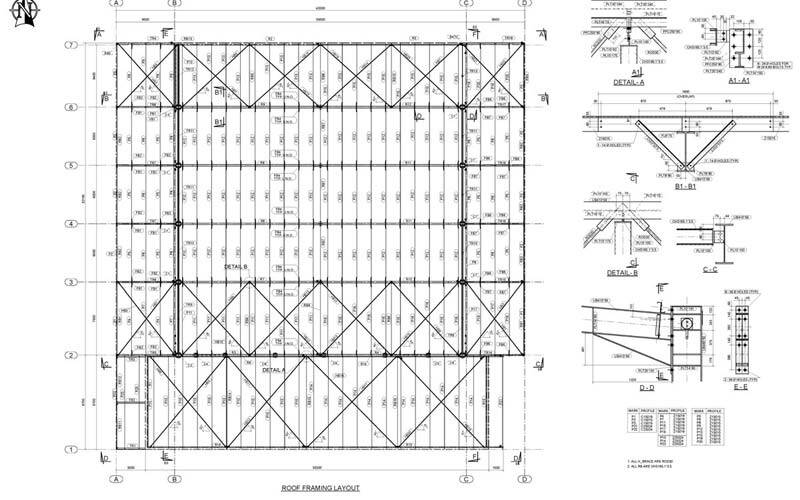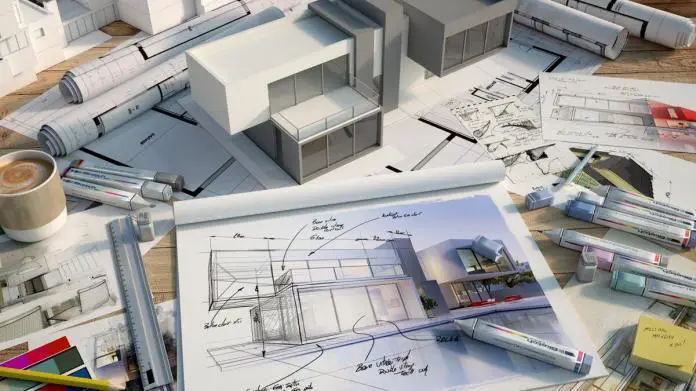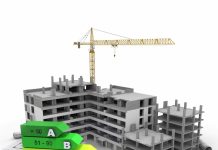Detailed design in the context of buildings and structures refers to the phase of the design process where the overall design concept is developed further and translated into precise, detailed specifications and drawings. This stage follows the schematic/conceptual design phase and precedes the preparation of construction documents and drawings.
In a global sense, the “building design” process is a long-term activity that begins with the decision of the client/owner to construct a building. Interestingly, the process continues until all those requirements are met, the building serves its purpose and is eventually demolished or recycled for a different purpose.
There are a lot of stakeholders involved in this process, ranging from users to engineers. The majority of these actors typically participate in one of the sub-processes. A process cannot be concluded successfully, however, if all subprocesses are not coordinated and combined by an actor.
In the building construction process, the “architect” is primarily responsible for coordination. In addition, the architect creates a concept for the specified requirements, designs and communicates his design concept to the contractor, and oversees the construction process to ensure that the building is constructed according to his design.
The typical processes involved in the design of a building are;
- Project Definition and Programming: This initial step involves establishing the project goals, requirements, and constraints. It includes understanding the purpose of the building, the intended users, functional needs, site conditions, budget, and any legal or regulatory considerations.
- Site Analysis/Feasibility Study: A thorough analysis of the building site is conducted to understand its context, topography, climate, utilities, environmental factors, and any potential limitations or opportunities presented by the site.
- Conceptual Design: During this stage, the architect or design team develops the initial design concepts. They explore various ideas, spatial arrangements, and forms that respond to the project requirements and site analysis. Sketches, diagrams, and 3D models may be used to communicate and refine these design concepts.
- Schematic Design: Building upon the conceptual design, the schematic design phase involves further development and refinement of the chosen design direction. Floor plans, elevations, sections, and other drawings are created to illustrate the overall design intent. Materials, systems, and basic spatial relationships are considered.
- Design Development/Detailed Design: In this stage, the design is fleshed out in more detail. The architect works on refining the layout and design of various building components, including structural systems, mechanical and electrical systems, interior finishes, and exterior materials. Coordination with engineers and other consultants must take place during this phase.
- Construction Documentation: The design intent is translated into a comprehensive set of drawings and specifications known as construction documents or blueprints. These documents provide the necessary information for contractors to accurately price, permit, and construct the building. They include detailed plans, sections, elevations, schedules, specifications, and other technical details.

Detailed Design
Through the provision of detailed drawings, sections, and general arrangement drawings, the detailed design phase specifies the actual geometry/dimensions of members, foundation details, structural details, roofing details, spatial arrangement, material specifications, and tolerances of each and every element of the building or structure. The procedure of refining and expanding the conceptual design phase of a building to the point where it is ready for construction is called ‘detailed design’.
During the detailed design phase, the focus is on refining and expanding upon the initial design ideas and decisions made in the earlier stages. The goal is to ensure that all aspects of the building or structure are thoroughly considered and addressed, including architectural, structural, mechanical, electrical, plumbing, and other systems.
As the design team learns more about the impact of design decisions on the building’s performance, reliability, and cost, design compromises are made. In addition, the design team learns more about the availability of materials and expertise, cultural differences, etc enabling it to modify and refine the designs and, if necessary, the building design requirements.
Furthermore, during detailed design, designers delve deeply into each element of the building to define its features and arrangement, resulting in a design that facilitates the efficient construction of the structure. It also contains the specifications for all purchased components, including preferable suppliers and material specifications. This phase produces a comprehensive and accurate physical description of every element of the building.

Key aspects of detailed design for a building project
Here are some key aspects typically covered in the detailed design of buildings/structures:
- Architectural Design: Detailed floor plans, elevations, and sections are created to accurately represent the layout and appearance of the building. The design of each space, including rooms, circulation areas, entrances, and exits, is refined. Material selections, finishes, and interior details are specified.
- Structural Design: The structural system of the building is designed in detail, including the foundations, columns, beams, slabs, and other structural elements. Load calculations, structural analysis, and the selection of appropriate materials are carried out. The design ensures that the structure is safe, stable, and capable of withstanding anticipated loads and environmental conditions.
- Mechanical, Electrical, and Plumbing (MEP) Systems: Detailed designs for mechanical, electrical, and plumbing systems are developed. This includes HVAC (heating, ventilation, and air conditioning), electrical power and lighting systems, plumbing and sanitary systems, fire protection systems, and other related systems. The design considers energy efficiency, code compliance, equipment selection, and coordination with other building systems.
- Sustainability and Energy Efficiency: Detailed design may include incorporating sustainable design principles and energy-efficient strategies into the building’s systems and materials. This could involve optimizing insulation, selecting efficient equipment, incorporating renewable energy sources, designing for natural daylighting and ventilation, and considering water conservation measures.
- Accessibility and Universal Design: Detailed design addresses accessibility requirements to ensure that the building is inclusive and accessible to all users. This involves considering features such as ramps, elevators, accessible restrooms, handrails, signage, and other elements that comply with applicable accessibility standards and codes.
- Coordination and Integration: Detailed design involves close coordination and integration among various design disciplines. Architects, structural engineers, MEP engineers, and other consultants work together to ensure that their respective designs align and that potential clashes or conflicts are resolved. This coordination is crucial for the efficient and effective construction of the building.
The output of the detailed design phase typically includes detailed drawings, specifications, calculations, and other technical documentation that form the basis for the construction documents. These detailed designs provide the necessary instructions for contractors and builders to accurately execute the construction of the building or structure according to the intended design.
Requirements of a Detailed Design
The detailed design of a structure requires a necessary condition in order to be draftable. Excellent understanding of the construction process and technical methodologies based on architectural and scientific principles. Designers with actual site/construction experience usually produce better designs.
For detailed design, it is important to know that the theoretical knowledge of Civil Engineering/Architecture, which are prerequisites for design drawings proposals to comply with the regulations and building codes, is insufficient. Without construction experience, a detailed design will be practically impossible to implement.
A well-detailed design should ensure the following in a building project;
(1) Avoidance of exceeding the initial budget estimate.
(2) Ability to control the quality of the entire project undertakings
(3) Avoidance of misunderstandings in the agreement and work scope.
(4) Effective workflow.
(5) A clear and sufficient level of project supervision.
(6) The building results precisely as the Owner had envisioned.
(7) Effectiveness, dependability, and on-time delivery of the project.
(8) Due to the fact that Purchase Orders are well-known from the beginning of the project, on-time delivery is ensured.
(9) Seamless collaboration between all the stakeholders in the project.
Conclusion
Detailed design is the refined development of conceptual ideas for a building project, leading to the provision of adequate construction details, material specifications, and construction procedures depicted in drawings. Without detailed design, problems will arise during construction that may require immediate resolution.
This frequently results in malfunctions, cost increases, and detuning. The detailed design ensures that the proposed budget for the proposed building is founded on facts instead of assumptions. This ensures that the owner has a “locked” total price by the conclusion of the project and that there are no disagreements or misunderstandings with the contractor.
The aesthetics and architecture of every building project should meet the owner’s precise specifications. Elegant architecture is comprised of the textures, materials, thicknesses, and cross-sections of every building component. Detail design ensures that the final result is consistent with your own aesthetics, ergonomics, functionality, and usability, as everyone’s aesthetic preferences differ.










