The cost of building a duplex in Nigeria varies, and it is generally influenced by the size of the building, the price of construction materials, the design specifications, the expertise and machinery required, and the environment/location. Depending on the soil condition of the area, a special foundation may be needed for the building, which will affect the overall cost of the project. For instance, a raft foundation will be more expensive than a pad foundation, while deep foundations such as piles will be more expensive than raft foundation.
The construction cost of a building can also be influenced by the nature of the contract, and it will be in the best interest of the client to hire a professional consultant or project manager who will represent his interest throughout the duration of the project.
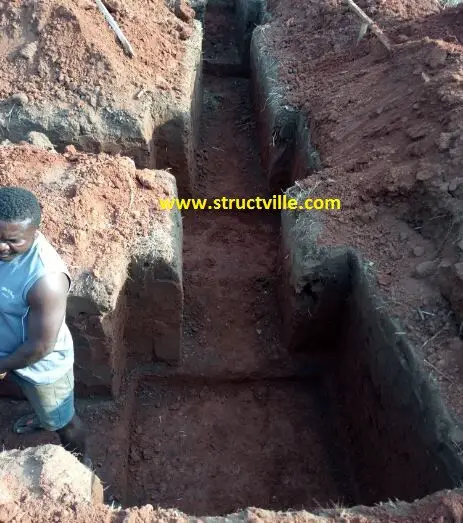
Intending homeowners must engage professionals during the design stage, in order to get their project right from the scratch. A complete construction drawing in Nigeria should include;
- Full sets of architectural drawing
- Structural drawings
- Electrical drawings, and
- Mechanical drawings
The client representative or project manager is expected to advise the client on how to get the drawings approved for construction depending on the jurisdiction. Requirements for approval varies from state to state and from local government to local government.
Construction of foundation
The construction of the substructure of a building (foundation) is very critical because any mistake in a foundation is very difficult and expensive to correct. A poorly constructed foundation can compromise the integrity of the entire building. Foundation construction has very little to do with the specifications of the architect, but he has to inspect the setting out of the building to ensure that his design has been followed. The major costs and activities involved in the foundation of a building such as residential duplexes are basically functions of engineering design.
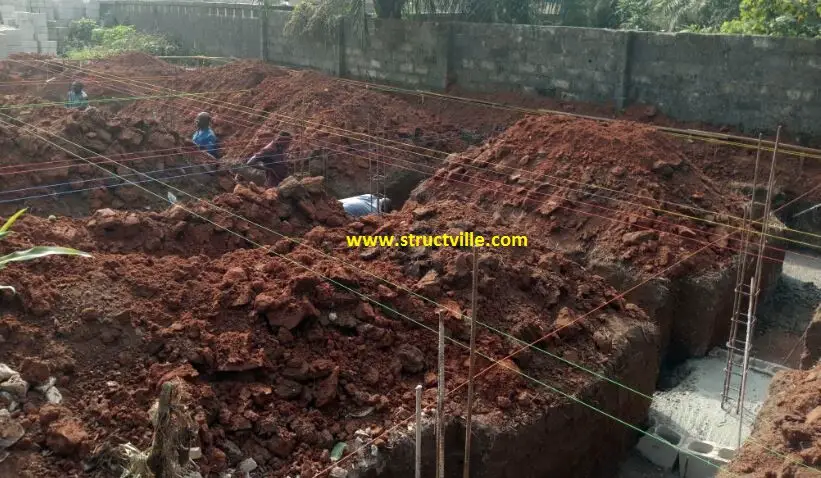
A good design will minimise cost, identify possible challenges in the construction of the building, guarantee the integrity and structural stability of the building, and subsequently lead to fewer difficulties during construction. Now that you are here, it is important that you play your part as an intending homeowner and engage registered professionals in your projects. This can help stop the problem of building collapse in Nigeria.
In this article, let us briefly review the cost of constructing a simple duplex from the foundation to the DPC (ground floor slab). The building is to be constructed in a semi-urban area in South-Eastern Nigeria. As stated earlier, the cost is dependent on the drawing provided by the structural engineer and not by guesswork. The actual price of materials in the locality, delivery to site, and labour will also influence the cost. Therefore, the cost provided in this article may not reflect the cost of materials in your locality.
The plan of the building is shown below;
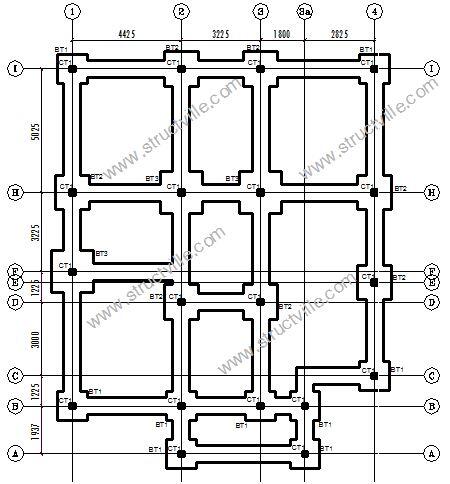
From the foundation layout, it can be seen that the structural engineer provided three types of pad foundations (BT1, BT2 and BT3). The size of any foundation is determined by the strength of the soil, and the load coming from the column. The details of the pad bases are given below;
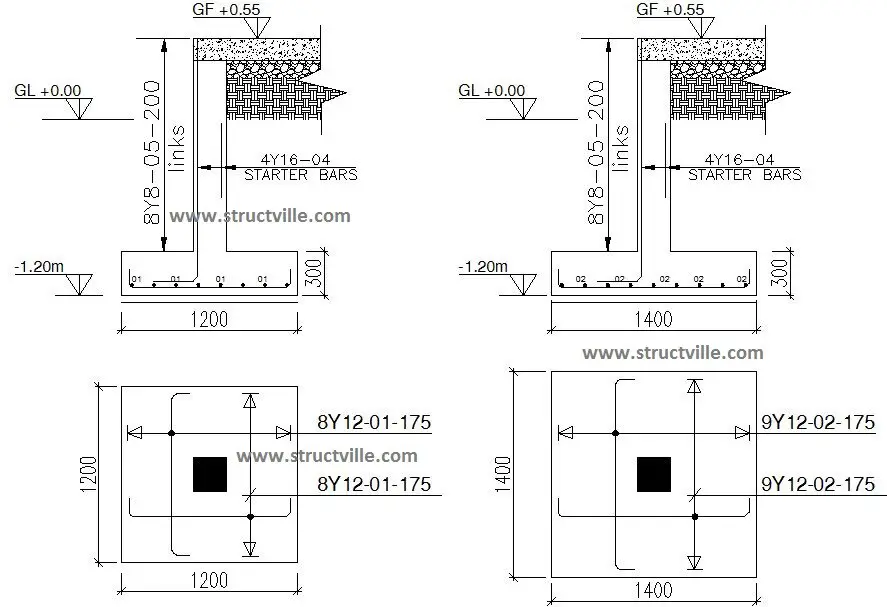
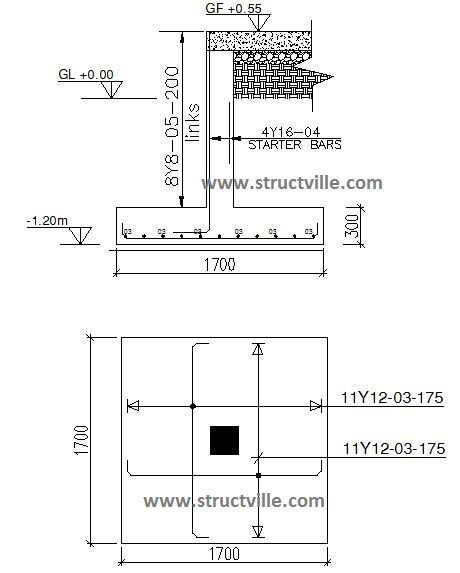
The activities that will take place in the construction of the foundation are;
(1) Setting out works
(2) Excavation works
(3) Reinforcement works
(4) Formwork
(5) Concrete works
(6) Blockwork
(7) Backfilling and compaction
(8) Casting of ground floor slab
(1) Setting out
Width of building = 12.275 m
Length of building = 15.7 m
If we make a setback of 1.2 m from all sides of the building line for the profile board, the total perimeter of the profile board will be 65.55 m. At 1.5m spacing, we will need 45 pegs, and 20 pieces of 2″ x 3″ softwood. Let us assume that the equipment needed for setting out is available except lines.
(a) 2” x 3” soft wood – 25 pcs @ ₦400 = ₦12,500
(b) 2” x 2” pegs – (3 bundles @ 20 pieces per bundle) @ ₦1200 = ₦3,600
(c) Nails – 1 bag of 2 inches nail, and 1 bag of 3 inches nail = ₦26,000
(d) 6 rolls of lines = ₦2,000
Labour and supervision cost (say) = ₦30,000
Total cost of setting out = ₦74,100
(2) Excavation works
(a) Excavation of 19 column bases according to structural drawings to a depth not less than 1200 mm to receive blinding for pad foundation – Total volume = 42.42 m3
19 column bases @ ₦1000 = ₦19,000
(b) Excavation of strip footing 690 mm wide and 950 mm deep to receive mass concrete strip footing – Total volume = 70.13 m3
Labour cost for 30 partitions @ ₦2000 = ₦60,000
Supervision cost (say) = ₦20,000
Sub-total for excavation = ₦99,000
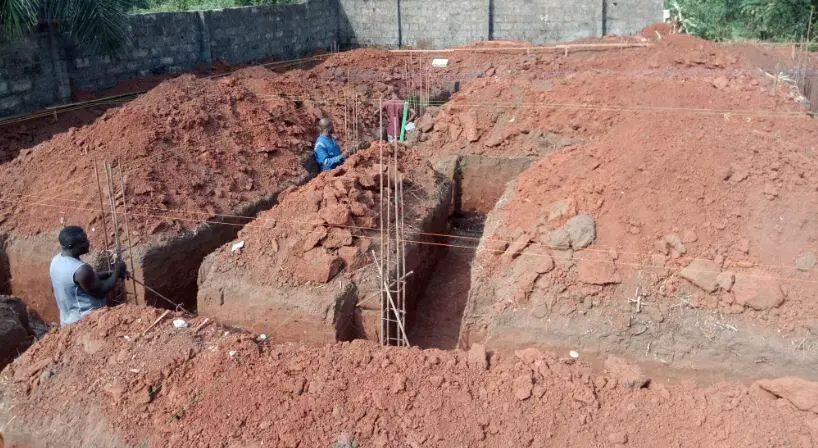
(3) Concrete works
(a) Provision of 50 mm thick weak concrete blinding (1:3:6) on column bases to receive footing reinforcement – Total volume = 1.8 m3
Cement – 8 bags @ ₦4,100 per bag = ₦32,800
Sand – 1.98 tonnes @ ₦3500 per tonne = ₦6,930
Granite – 2.52 tonnes @ ₦16000 per tonne = ₦40,320
(b) Provision of concrete with strength not less than 25 MPa after 28 days for the column bases – Total volume = 10.7 m3
Cement – 65 bags @ ₦4,100 per bag = ₦226,500
Sand – 12 tonnes @ ₦3500 per tonne = ₦42,000
Granite – 15 tonnes @ ₦16000 per tonne = ₦240,000
(c) Provision of concrete with strength not less than 20 MPa after 28 days for the mass concrete strip footing – Total volume = 8.5 m3
Cement – 51 bags @ ₦4,100 per bag = ₦209,100
Sand – 9.35 tonnes @ ₦3,500 per tonne = ₦32,725
Granite – 12 tonnes @ ₦16,000 per tonne = ₦192,000
(d) Casting of Column Stubs (1.5 m3)
Cement – 8 bags @ ₦4,100 per bag = ₦32,800
Sand – 1.65 tonnes @ ₦3500 per tonne = ₦5,775
Granite – 2.1 tonnes @ ₦16000 per tonne = ₦33,600
Labour cost for mixing, pouring and consolidation of concrete = ₦159,600
Supervision cost = ₦50,000
Cost of concrete works = ₦1,304,150
(4) Reinforcement Works
(a) Column base mat reinforcement
50 lengths of Y12 mm @ ₦3,700 per length = ₦185,000
(b) Column starter bars
20 lengths of Y16 mm @ ₦8,000 per length = ₦160,000
(c) Column links
13 lengths of Y8mm @ ₦2,100 per length = ₦27,300
(d) Binding wire
20 kg roll of binding wire @ ₦14,000 per roll = ₦14,000
Labour cost for cutting, bending, and placement of reinforcement = ₦40,000
Cost of reinforcement works = ₦426,300
(5) Blockwork
(a) Total number of 9 inches blocks required to raise the building to DPC = 1600 blocks
1600 pieces of 9” blocks @ ₦350 per block = ₦560,000
Labour cost for laying of blocks = ₦144,000
Cement for mortar = 32 bags @ ₦4100 per bag = ₦131,200
Sand = 10 tonnes @ ₦22,000 = ₦22,000
Supervision = ₦20,000
Cost of blockwork = ₦877,200
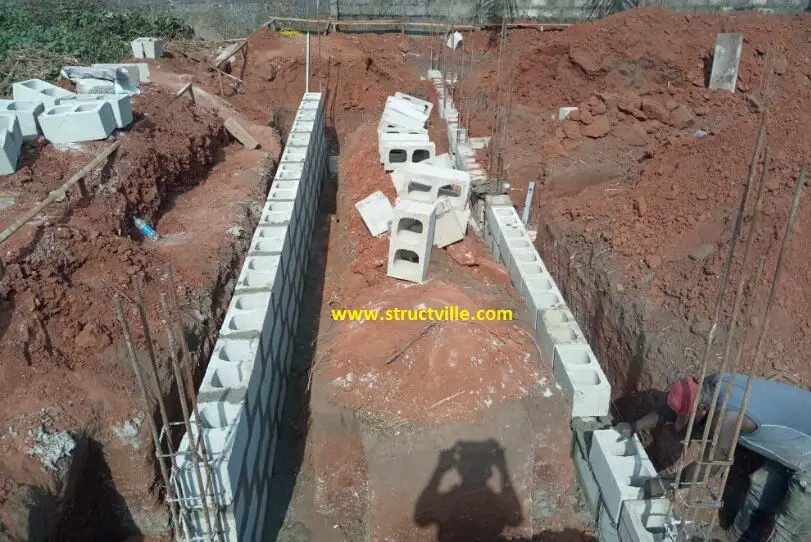
(6) Formwork
(a) Provide formwork for sides of columns up to a height not less than 1225 mm.
20 pieces of 1” x 12” x 12 plank @ ₦1,350 per plank = ₦27,000
Labour cost for formwork preparation and placement = ₦15,000
Cost of formwork = ₦42,000
(7) Backfilling and compaction
(a) Backfill and compact substructure to a height not less than 550 mm above ground level with selected backfill material. Total volume = 100 m3
33 trips (165 tonnes) of laterite @ ₦12,000 per trip = ₦396,000
Labour cost for filling and compaction = ₦50,000
Total Cost of filling and compaction = ₦446,000
(8) Damp proof membrane
(a) Provide and install damp-proof membrane over an area not less than 181 m2
181 m2 of high density polythene sheet @ ₦385 per m2 = ₦69,685
Damp proof membrane = ₦69,685
(9) BRC mesh
(a) Provide and Install A142 BRC MESH (TOP) over an area not less than 181 m2
181 m2 of A142 BRC Mesh @ ₦1,200 per m2 = ₦217,200
Labour cost for installation = ₦5,000
Total Cost of BRC mesh = ₦222,200
(10) Ground floor Slab
(a) Cast ground floor slab over an area not less than 181 m2 and concrete of volume = 27.15 m3
Cement – 163 bags @ ₦4,100 per bag = ₦668,300
Sand – 30 tonnes @ ₦3500 per tonne = ₦105,000
Granite – 40 tonnes @ ₦16000 per tonne = ₦640,000
Labour cost for mixing, pouring and consolidation of concrete = ₦170,000
Supervision cost = ₦50,000
Casting of ground floor slab = ₦1,633,300
Therefore, the tentative cost of raising the building from foundation to DPC is ₦5,193,935 without the contractor’s profit and overhead.
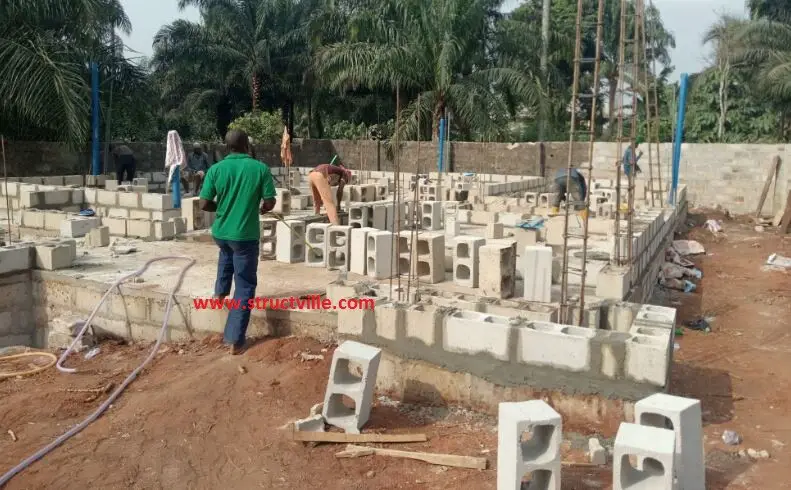
For design, construction, and professional management of your building project, contact;
Structville Integrated Services Limited
E-mail: info@structville.com
Phone call: +2348060307054
Whatsapp: +2347053638996

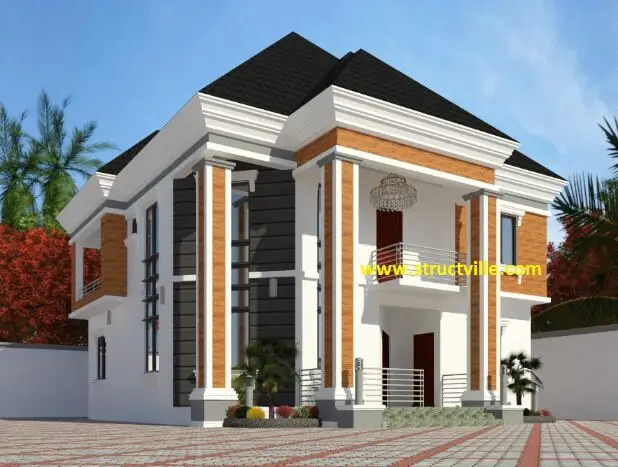








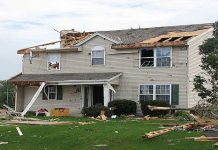
Well detailed
My commercial abilities for building structures have improved reading this article.
Nigeria prospective clients who want to build their homes must know the value the Engineer brings to the table for their home project which are budget management and cost control.
This will save the client lot of money
I have just updated my quantity surveying knowledge via reading this post. Thanks for the knowledge you’re continuously imparting.
Knowledge is power, so…!, I have been working for my client for pie nut, now I understand and now my what.
Engr. Obani
Wisdom will not kill you oo
Thank you sir, for all this great Articles == More Grace.
From the concrete analysis 1ton of gravel for every 1m3 of concrete.. Hw feasible?
This is a detailed breakdown analysis of building construction.
I am highly impressed with what I have learned
You are highly welcome
This is very educative, thanks to the tutor. Well detailed
This is a great addition tips blog, thank you for sharing this article. I love it how you have written the insightful, all cost of building a duplex in Nigeria foundation to dpc paving is great. I love this blog and really happy to come across this exceptionally well written content. Thanks for sharing!
Thank you very much for sharing these ideas. I really appreciate your efforts for creating this exceptionally well content. I was looking for such content about cost of building a duplex in Nigeria foundation, you have really helped me with the same… great post!!
Your article is quite helpful! I have so many questions, and you have answered many. Thank you! Such a nice and superb article, we have been looking for this information about cost of building a duplex in Nigeria foundation to dpc . Indeed a great post about it!!
Thank you for sharing this informationcost of building a duplex in nigeria foundation to dpc. It was useful and interesting. You indeed have written it in a layman way so that anyone can understand and work accordingly. You have done a great job.
I’m so excited about this exquisite exposition on cost of building Duplex from Foundation to dpcl.I want to thank you immensely sir.I bet you this will expose your professional expertise to a greater dimension.
I want to request you send me your regular publications through my emails.God bless you . Thanks once again.
Very explanatory
Thanks for your educative spirit on this platform. Am really grateful for putting
us throughh the cost of building construction in Nigeria.
Very educative and a good guide,thanks
Good and fair enough. very helpful
My fellow QS, you are doing well
This is really educative, thank God i got it when i most need it.
Thank you very much, my sincere appreciation.
Its clear and direct and to relate it with current market prices. Thank you so much.
as I see this estimate for 2025. I just realised that Nigeria is finished. now this cost so is Abt 15-18million in 2025