Raft foundation is a type of shallow foundation that is mostly used on soils of low bearing capacity, where the foundation pressures need to be spread over a large area. They are also used in areas where the foundation soils are of varying compressibility and the foundation has to bridge over them. The geotechnical design of raft foundation ensures that there is no bearing capacity failure and that the settlement is kept to a minimum, while the structural design ensures that adequate thickness and reinforcements are provided to avoid structural failure of the raft plate.
The types of raft foundation commonly encountered in practice are;
- Flat slab rafts for framed buildings
- Beam and slab rafts for framed buildings
- Cellular rafts
- Piled rafts
- Annular rafts
- Strip rafts forming grid rafts (Grid foundations)
Factors Affecting Choice of Raft Foundation
- A flat raft slab can be adopted and analysed using the ACI empirical method called the direct design method (DDM) when there is a symmetrical arrangement of spacing of columns and loadings that leads to uniform ground pressure. The DDM method involves analysing the flat raft foundation as flat slab (similar to the analysis and design of an inverted roof flat slab).
- When there is uniform ground pressure but with unequal spans which do not satisfy the conditions for DDM, a flat slab can be adopted, but it has to be analyzed by the equivalent frame method (EFM). However, beam and slab rafts are generally preferred in such cases.
- A beam and slab raft construction should be adopted when there is a symmetrical arrangement of unequally loaded columns but with uniform ground pressure.
- On soils of very low bearing capacity, the loads on the raft can be compensated by excavation of soil, and the raft designed as a cellular raft.
- When there is non-symmetrical loading with the centre of gravity of loads not coinciding with the centre of gravity of the area, the ground pressures will vary from place to place. In such cases, it is advisable to adopt a beam and slab construction for such cases. To some extent, the space around the loading area should be adjusted to give the least eccentricity. The slab should then be designed for the maximum pressures. The beam loading must be for the maximum values of the varying pressure in its location.
- When the bearing capacity is satisfactory but there is excessive settlement, some parts of the load on the raft can be relieved by installing a few piles so that raft settlement can be reduced. This is known as piled raft foundation.
Raft foundations can be analysed using the rigid approach or flexible approach.
The conventional rigid combined footing approach is a method of analysing raft foundation using simple statics without any consideration of the elastic properties of the raft and the soil and their interaction. Here, the raft is analysed as a large beam member independently in both directions. The row of column loads perpendicular to the length of the beam is coupled together in single column load. Then for these column loads acting on the beam, the upward soil pressure is calculated and the moments and the shears at any section is determined by simple statics. Hence, the moment per unit width of the raft is determined by dividing the moment values by the corresponding width of the section (Gupta, 1997).
In order to obtain the upper bound values of the stresses, the raft is divided into strips bounded on the centre line of the column bays in each direction. Each of these strips is then analysed as independent combined footing by simple statics. Using the column loads on each strip the soil pressure under each strip is determined without reference to the planar distribution determined for the raft as a whole.
The eccentricity of the load and the pressure distribution below the raft which is considered to be linearly varying are taken into account in this analysis.
Approximate Rigid Analysis of Flat Raft Foundation with Eccentricity
In theory, the flat slab analysis is restricted to uniformly distributed load. However, if the eccentricity is small, we may proceed as follows. We adopt the following steps to analyze such a flat slab:
Step 1: Check eccentricity of the resultant load and find ex and ey with service loads.
Step 2: Find Mx and My with factored loads of all loads about XX- and YY-axes to calculate the varying base pressures.
Step 3: Find the moment of inertia of the raft slab in the x-x direction (Ixx) and y-y direction (Iyy).
Step 4: A flat slab has to be analyzed in frames formed by cutting the slab along mid-spans in the XX- and YY-directions. Find the ground pressures due to the eccentric loading at the end and mid points of the slab at the top and along the bottom.
Step 5: Check whether the maximum pressure exceeds the safe bearing capacity or not.
Step 6: Take each strip along YY. As the pressure in the strip varies, find the average pressures over the top edge and also at the bottom edge. (This average pressure for the interior frame will be pressure along the column line.) Draw the load diagram with the column loads P1, P2, etc. and base reaction in the strip along its length.
Step 7: Check for balance of downward and upward forces. If they do not match, modify the ground pressures for equilibrium.
Step 8: Draw the shear force and bending moment for the strip for design. As the loads from the top and the base pressure from below are known, we may use any of the following:
(a) Simple statics or neglecting colulmn loads used
(b) Direct design Methd (DDM), or
(c) Equivalent Frame Method (EFM) (we may use the transverse distribution percentage in detailing of steel).
(As a quick and short procedure, we first find the pressures along the boundary lines of the spans take and design each span for the average pressure in the span. We will also assume for simplicity that the load from the apron below the peripheral column is transmitted directly to the beams.)
Step 9: Distribute the moments using transverse distribution.
Design Example of a Flat Raft Foundation
It is desired to design the raft slab shown below to support the column loads for a building as given below. All columns are 230 x 450mm, the grade of concrete (fck) is 30 N/mm2, and the yield strength of the reinforcement (fyk) is 500 N/mm2. The allowable bearing capacity for the supporting soil is 60 kN/m2.
The service loads on the columns are given in the table below;
Total axial load = 18296 kN
Eccentricity along the x-direction
This is obtained by taking moment about grid 5
x = [22.4(770 + 1050 + 776 + 350) + 16.8(870 + 1450 + 860 + 660) + 11.2(1211 + 1850 + 1000 + 779) + 5.6(875 + 1400 + 865 + 660)] / 18296 = 11.258 m
ex = x – (L/2) = 11.258 – (22.4/2) = 0.058 m
Eccentricity along the y-direction
This is obtained by taking moment about grid D
y = [15.1(770 + 870 + 1211 + 875 + 770) + 9.1(1050 + 1450 + 1850 + 1400 + 1050) + 3.1(776 + 860 + 1000 + 865 + 700) ] / 18296 = 7.8045 m
ey = x – (B/2) = 7.8045 – (15.1/2) = 0.2545 m
Moment Due to Eccentricity
Mx = P.ex = (18296 × 0.058) = 1061.168 kNm
My = P.ey = (18296 × 0.2545) = 4656.332 kNm
Read Also
Analysis of Column Loads in Buildings By Considering Beam Support Reactions
Analysis of Coupled Shear Walls Under The Effect of Wind Load
Other geometrical properties
Moment of inertia of the raft slab about the x-direction;
Ix = (17.1 × 24.43) / 12 = 20700.6672 m4
Moment of inertia of the raft slab about the y-direction;
Iy = (24.4 × 17.13) / 12 = 10167.0957 m4
A = Area of raft slab = (17.1m × 24.4m) = 417.24 m2
The soil pressure at any point is given by the equation below;
P/A = (18296 kN / 417.24 m2) = 43.85 kN/m2
My/Iy = (4656.332 kNm / 10167.0957 m4) = 0.45798 kN/m2
Mx/Ix = (1061.168 kNm / 20700.6672 m4) = 0.05126 kN/m2
Substitutinh these values into equation (1) we can obtain the soil pressure at any pomt on the raft slab as follows;
σ = 43.85 ± 0.45798x ± 0.05126y
At corner A1;
σA1 = 43.85 – (0.45798 × 12.2) + (0.05126 × 8.55) = 38.7 kN/m2
At corner A5;
σA5 = 43.85 + (0.45798 × 12.2) + (0.05126 × 8.55) = 49.975 kN/m2
At corner B1;
σB1 = 43.85 – (0.45798 × 12.2) + (0.05126 × 1.55) = 38.342 kN/m2
At corner B5;
σB5 = 43.85 + (0.45798 × 12.2) + (0.05126 × 1.55) = 49.516 kN/m2
At corner C1;
σC1 = 43.85 – (0.45798 × 12.2) – (0.05126 × 4.45) = 38.07 kN/m2
At corner C5;
σC5 = 43.85 + (0.45798 × 12.2) – (0.05126× 4.45) = 49.209 kN/m2
At corner D1;
σD1 = 43.85 – (0.45798 × 12.2) – (0.05126 × 8.55) = 37.824 kN/m2
At corner D5;
σD5 = 43.85 + (0.45798 × 12.2) – (0.0512 × 8.55) = 48.999 kN/m2
At corner A2;
σA2 = 43.85 – (0.45798 × 5.6) + (0.05126 × 8.55) = 41.723 kN/m2
At corner A3;
σA3 = 43.85 + (0.05126 × 8.55) = 44.288 kN/m2
At corner A4;
σA4 = 43.85 + (0.45798 × 5.6) + (0.05126 × 8.55) = 46.852 kN/m2
At corner D2;
σD2 = 43.85 – (0.45798 × 5.6) – (0.05126 × 8.55) = 40.847 kN/m2
At corner D3;
σD3 = 43.85 – (0.05126× 8.55) = 43.411 KN/m2
At corner D4;
σD4 = 43.85 – (0.45798 × 5.6) – (0.05126× 8.55) = 40.847 KN/m2
A little consideration will show that the bearing capacity checks are satisfactory.
Limit State Calculations
A factor of 1.37 has been used to convert the load from service load to ultimate load.
For strip A – A bearing the most critical load;
Analysis of the raft strips
For strip A – A bearing the most critical load;
The analysis of the strip will be carried out using simple statics.
Check for balance of loads;
Total column load (summation of downward forces) = A1 + A2 + A3 + A4 + A5 = 770 + 870 + 1211 + 875 + 770 = 4496 kN
Width of strip = 4 m
Length of strip = 24.4 m
Taking the average load = (38.7 + 49.975) / 2 = 44.3375 kN/m2
Summation of upward force = (44.3375 × 4m × 24.4m) = 4327.34 kN
Check; 4496 kN – 4327.34 kN = 169 kN
Now the average ground pressure can be increased by [169 kN/(4m × 24.4m) = 1.73 kN/m2] which is 44.3375 + 1.73 = 46 kN/m2. This has been however ignored in this analysis.
Multiplying by the width of the strip = 44.3375 kN/m2 × 4m = 177.35 kN/m
On factoring at ultimate limit state = 1.37 × 177.35 = 242.9695 kN/m
Using simple statics and analysing as a continuous beam as shown below, the bending moment and shear forces along the strip can be determined.
This analysis is repeated using the same procedure for all the strips in the raft foundation.
Structural Design
Check for punching shear at column perimeter
We can determine the thickness of the raft slab by considering the punching shear at the column perimeter. At the column perimeter, the maximum punching shear stress should not be exceeded.
VEd < VRd,max
Where;
VEd = βVEd /u0d
VRd,max = 0.5vfcd
Considering Column B3 bearing the maximum axial load, VEd = 1.37 × 1850 kN = 2534.5 kN
β = 1.15 (an approximate value from clause 6.4.3(6))
u0 = column perimeter = 2(230) + 2(450) = 1360mm
v = 0.6[1 – fck/250] (strength reduction factor for concrete cracked in shear)
v = 0.6[1 – 30/250] = 0.528
fcd = αccfck/γc
fcd = (1.0 × 30)/1.5 = 20 N/mm2
VRd,max = 0.5 × 0.528 × 20 = 5.28 N/mm2
VEd = (1.15 × 2534.5 × 1000) / (1360 mm × d)
Therefore;
2914675/1360d = 5.28
On solving; dmin = 405.89 mm
The basic control perimeter for punching shear check is normally taken at 2d, but when the concentrated force is resisted by high pressure as can be found in foundations, the punching control perimeter is taken at less than 2d.
Let us consider a trial footing depth of 700mm.
Effective depth (d) = 700 – 70 – (20/2) = 620 mm (concrete cover is taken as 70mm and assumed diameter of bar is 20mm)
Design of bottom reinforcement
MEd = 781.67 kNm
As1 = MEd/(0.87fyk z)
As1 = (781.67 × 106)/(0.87 × 500 × 0.95 × 620) = 3050.836 mm2
Minimum area of reinforcement Asmin = 0.0013bd = 0.0013 × 1000 × 620 = 806 mm2/m
Provide 18H16 @ 225mm c/c BOT (ASprov = 893 mm2/m or 3216 mm2) along the strip.
Design of top reinforcement
MEd = 529.47 kNm
As1 = MEd/(0.87fyk z)
As1 = (529.47 × 106)/(0.87 × 500 × 0.95 × 620) = 2066.506 mm2
Minimum area of reinforcement = 0.0013bd = 0.0013 × 1000 × 620 = 806 mm2/m (clause 9.2.1.1(1))
Also provide 18H16 @ 225mm c/c TOP (ASprov = 893 mm2/m or 3216 mm2) along the strip.
Beam shear
Check critical section d away from column face considering the highest force in the shear force diagram.
The point of contraflexure for shear between column A1 and A2 is 2.315 m.
The shear force at d from column A2 (towards the left) can therefore be calculated using similar triangle. The length d from column face is 0.15 m + 0.62 = 0.77 m (width of column is 230 mm).
VEd = 611 kN
vEd = VEd/bd = (611 × 1000) /(4000 × 620) = 0.246 N/mm2
vRd, c = CRd, c × k × (100 × ρ1 × fck) 0.3333
CRd, c = 0.12
k = 1 + √ (200/d) = 1 + √ (200/620) = 1.568
ρ = As/bd = 3216/(4000 × 620) = 0.00129
vRd, c = 0.12 × 1.568 × (100 × 0.001296 × 30)0.333 = 0.295 N/mm2
Vmin = 0.035k(3/2) fck0.5
Vmin = 0.035 × (1.568)1.5 × 300.5 = 0.376 N/mm2
=> vEd (0.246 N/mm2) < vRd,c (0.376 N/mm2) beam shear is ok
Punching Shear (Use column A3)
Punching shear: Basic control perimeter at 2d from face of column
vEd = βVEd/uid < vRd,c
β = 1,
a = 2d = 2(620) = 1240 mm
Perimeter length, u = 2(c1 + c2 + π × a)
c1 = 230 mm; c2 = 450 mm
ui = 2(230 + 450 + π × 1240) = 9151 mm
VEd = load minus net upward force within the area of the control perimeter)
Area inside the perimeter A = c1 × c2 + 2 × (c1 + c2) × a + π × a2 = 0.23 × 0.45 + 2 × (0.23 + 0.45) × 1.24 + π × 1.242 = 6.62 m2
Average earth pressure at ultimate limit state = 1.37 x 44.3357 = 60.733 kN/m2 (note that the SLS actual soil pressure under the column is44.288 kN/m2). Since this is meant to beneficial, the lowest value can be used.
VEd = 1.37 × 1211 kN = 1659.07 kN
VEd,red = 1659.07 – (60.733 x 6.62) = 1257 kN
vEd = (1257 x 103)/(9151 x 620) = 0.221 N/mm2
vRd, c = 0.12 × 1.568 × (100 × 0.001296 × 30)0.333 = 0.295 N/mm2
Vmin = 0.035 × (1.568)1.5 × 300.5 = 0.376 N/mm2
Punching shear at 2d is therefore okay
This shows that shear is ok.
Using this approach, the entire reinforcement for the mat foundation can be obtained in the longitudinal and transverse directions.
Thank you for visiting Structville today. Feel free to join the interaction on our facebook page at; www.facebook.com/structville

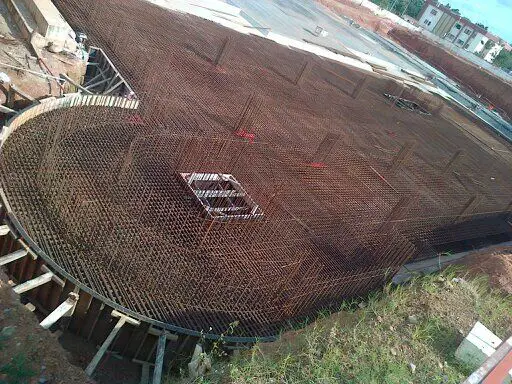

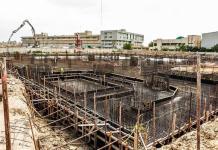
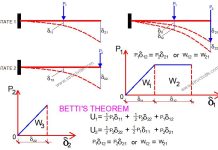
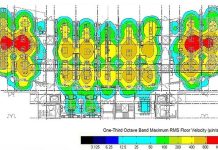


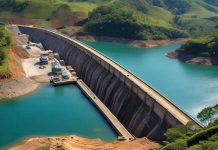


I think you ought to divide the panels into column and middle strips as with flat slabs.
Hi,
Aren’t we meant to take into account the loads on the raft slab i.e. selfweight, finishes, imposed loads and blockwalls (if any)
The given loads are the unfactored summation of acting loads including self weight
In the shear diagram, none of the loads on the columns match with the initials in the example.
Where do these loadss come from?
Where do the loads used in the shear diagram come from, since none of them match with the corresponding ones in this example?
Did you find a starting thickness of the slab by using the span to depth ratio?
We normally use the minimum depth for shear to estimate the thickness of the raft slab.
Hi, it is possible if you make an example like this but on the topic of Pile Cap Design using Beam Theory Method with pile cap more than 6 pile? It will be really helpful for me thank you.
In the computation of Mx and My, aren’t the parpendicular distancesto the total Load interchanged? Mx = Q.ey and My = Q.ex.
Hi there
Why is a strip of 4m taken?
6m/2 + 1m
For domestic extensions I’d much rather use corner and intermediate mini piles with edge foundation beams and pcc planks or a separately cast reinforced slab.
The builders like the practically and minimum chance of future differential settlement.
do you have a software that design RCC bridge
Thank you for this. Can we also achieved the same results using the co-efficient method (I.e Ly/Lx)
Where does M,ed for the design of the top and bottom reinforcement come from?
why do you design along the long span and not the short span, how will your reinforcement drawing look like . thank you