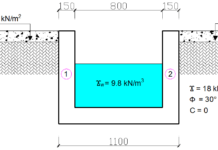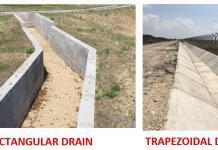The increase in road traffic and automobile dependency has led to a significant problem with parking of vehicles. Parking facilities are an integral aspect of road transport development and must be given all the attention they deserve.
The limited availability of space in urban areas has increased the demand for parking space, especially in areas such as Central Business Districts. Oftentimes, the inadequacy of parking facilities can lead to traffic congestion and subsequent boycotts of businesses within the area. This can also affect the choice of transportation modes and has a significant economic and sociological impact.
Highway and transportation engineers are responsible for the geometric design of parking lots and garages. The geometric design of parking facilities involves the dimensioning and configuration of parking bays to ensure safe and convenient access while maintaining the free flow of traffic on adjacent roadways.
Parking facilities are usually categorised into on-street and off-street parking. The following sections provide design guidelines for both on-street and off-street parking facilities.
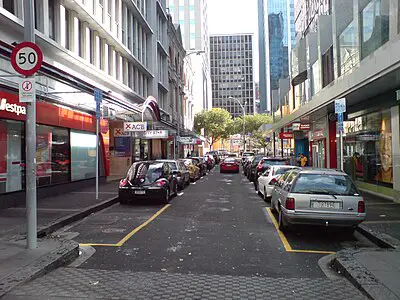
Design of On-Street Parking Facilities
On-street parking refers to vehicles parked along the edges of roadways. This type of parking is typically regulated by governmental agencies. Common on-street parking configurations are classified based on the angle of the parked vehicles relative to the road alignment. Therefore, on-street parking facilities can be designed with parking bays arranged parallel or at an angle (inclined) to the curb.
The number of parking bays that can be accommodated along a specific curb length increases with the angle of inclination, from parallel (0 degrees) to perpendicular (90 degrees). Typical parking angles such as 30 degrees, 45 degrees and 60 degrees have been identified and well-studied.
However, it is important to note that as the inclination angle increases, the encroachment of parking bays onto the roadway’s travel lanes becomes more significant. Angled parking bays can impede traffic flow, resulting in higher crash rates on road segments with angled parking compared to those with parallel parking. When designing parking bays for trucks and other large vehicles, dimensions should be determined based on the characteristics of the design vehicle.
The dimensions of a passenger car are a key factor in determining the required size of a parking space, whether it’s in a private garage, along a curb, or in a dedicated parking facility. While car length directly influences the length of the parking space, off-street parking facilities often utilize the concept of “unit parking depth” when establishing standards.
Unit parking depth is defined as the width of a driving aisle plus the combined length of two parking spaces adjacent to that aisle, measured perpendicularly to the aisle. This concept allows for the modular design of parking lots and garages, as multiple unit depths can be arranged side-by-side.
Parallel On-Street Parking
In parallel parking, vehicles are parked aligned with the curb. This configuration eliminates the need for reversing manoeuvres when parking or exiting, making it the safest option from an accident perspective.

N = L/6
Where:
N = Number of vehicles
L = Length of curb
However, parallel parking utilizes the most curb length, thus accommodating the fewest vehicles for a given street segment. Conversely, this method minimizes disruption to through traffic as it occupies the least amount of roadway width.
30° On-Street Parking
In 30-degree angled parking, vehicles are parked at a 30-degree angle relative to the road alignment. This configuration allows for a greater number of parked vehicles compared to parallel parking while also offering improved manoeuvrability. This parking arrangement also minimizes delays to through traffic. Figure 3 provides an illustrative example.
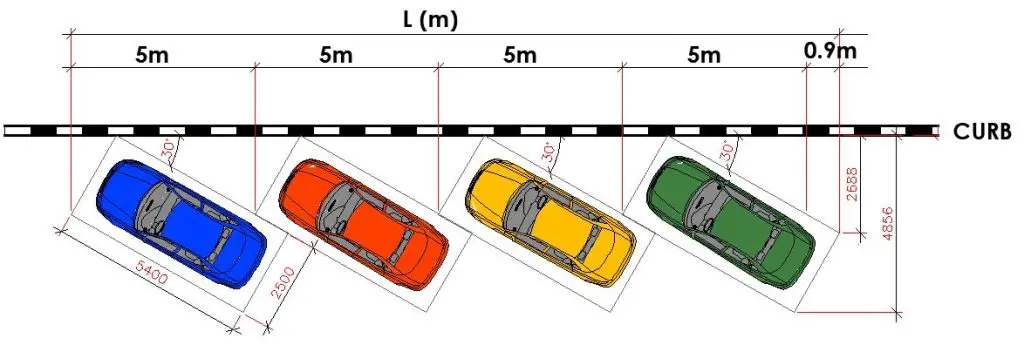
N = (L – 0.9)/5
45° On-Street Parking
As the parking angle increases, so does the number of vehicles that can be accommodated. Therefore, compared to parallel and 30-degree angled parking, 45-degree parking allows for the highest parking capacity. Figure 4 shows how the length of parking space required for N vehicles relates to a given curb length.
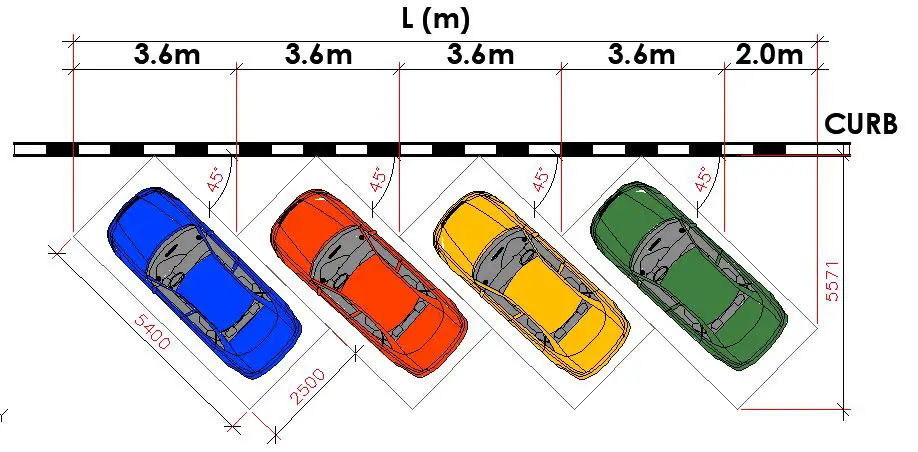
N = (L – 2)/3.6
60° On-Street Parking
In 60-degree angled parking, vehicles are parked at a 60-degree angle to the direction of the road. This configuration allows for a higher parking capacity compared to parallel and 30-degree angled parking.
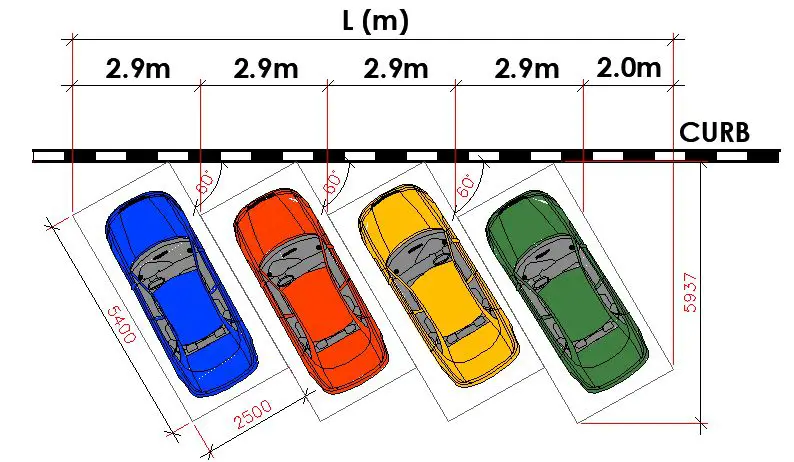
N = (L – 2.0)/2.9
90° On-Street Parking
In perpendicular (90-degree) parking, vehicles are parked at a right angle to the roadway. While this configuration maximizes the number of vehicles accommodated for a given curb length, it requires more complex manoeuvring, which can increase the risk of accidents. Perpendicular parking can also obstruct traffic flow, especially on narrower roads. Despite these drawbacks, it offers the highest parking capacity.
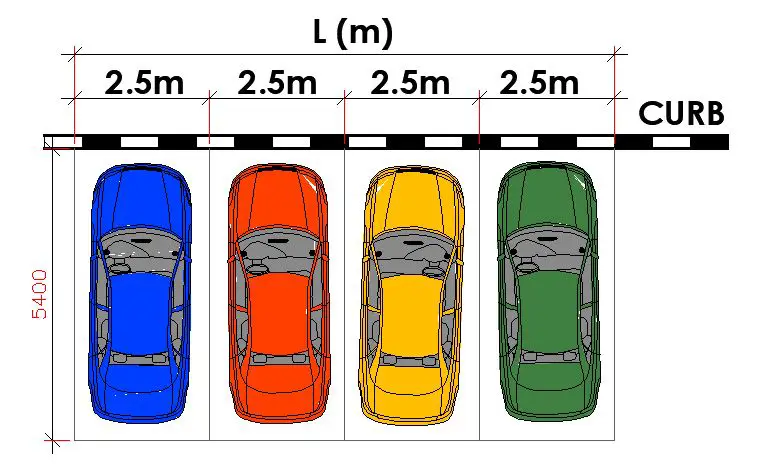
N = L/2.5
Off-street Parking
In many cases, designated areas are set aside exclusively for parking, often located some distance from the main traffic flow. This type of parking is known as off-street parking. These facilities can be operated by either public agencies or private companies.
The primary objective in designing off-street parking facilities is to maximize parking capacity within the available space. A key design principle is to ensure that parking a vehicle requires only a single, straightforward manoeuvre, eliminating the need for reversing.
Figures 7 to 10 illustrate various layouts suitable for surface parking lots. The layouts presented demonstrate that perpendicular (90-degree) parking bays offer the most efficient use of space.
30° Off-street Parking Arrangement
Similar to on-street parking, a 30-degree off-street parking arrangement refers to a parking lot layout where parking spaces are positioned at a 30-degree angle relative to the direction of the access lanes. This design offers a balance between parking capacity and ease of manoeuvrability.
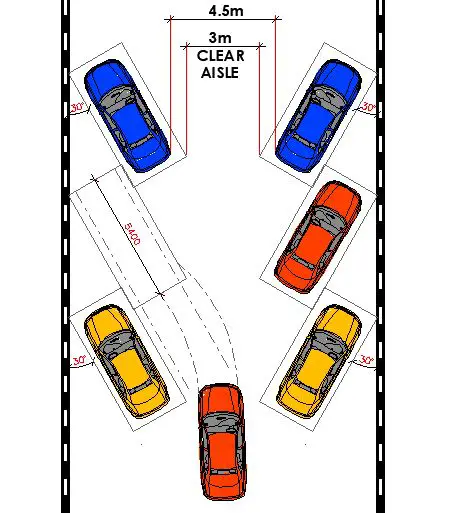
The angled parking spaces make it easier for drivers to enter and exit the spaces, reducing the need for complex manoeuvres. The clear aisle should have a minimum width of 3 metres.
45° Off-street Parking Arrangement
The 45-degree off-street parking arrangement is a popular and practical choice for maximizing parking capacity while maintaining ease of use. In this layout, vehicles are parked at a 45-degree angle relative to the access lanes, allowing for a greater number of parking spaces compared to parallel or 30-degree angled parking.
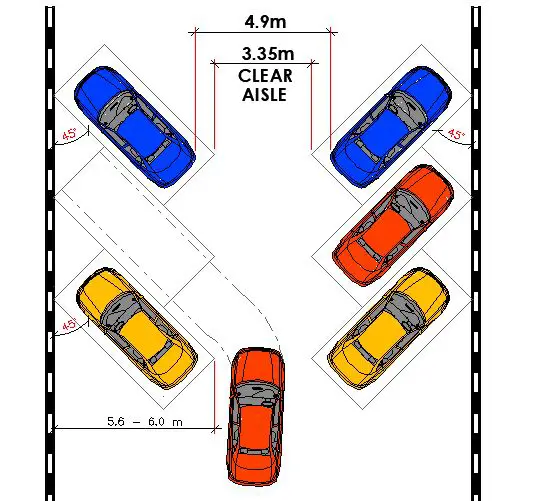
This angle also simplifies manoeuvring for drivers, making it easier to enter and exit parking spaces compared to the more challenging perpendicular (90-degree) configuration. The 45-degree angle offers a good balance between capacity and usability, providing decent visibility for drivers when leaving their spaces. For good performance, the aisle should have a minimum width of 3.35 metres.
60° Off-street Parking Arrangement
In this configuration, vehicles are parked at a 60-degree angle to the access lanes. This angle allows for a higher number of parking spaces compared to parallel or 30-degree angled parking, though slightly fewer than the 45-degree layout.
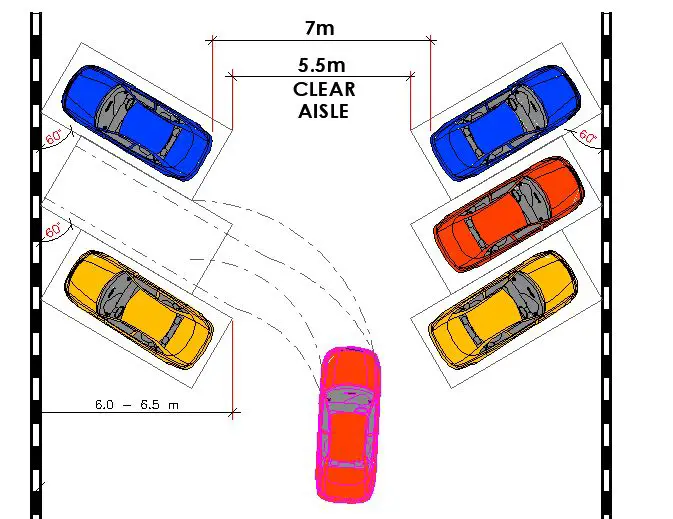
While not quite as easy to manoeuvre as 45-degree parking, 60-degree parking still offers relatively straightforward entry and exit compared to the more challenging 90-degree arrangement. This layout provides a reasonable balance between the number of parking spaces and the convenience for drivers. It also offers decent visibility when exiting a parking space, contributing to overall safety.
For good performance, the clear aisle should have a minimum width of 5.5 metres.
90° Off-street Parking Arrangement
Perpendicular, or 90-degree, off-street parking is a common layout where vehicles are parked at a right angle (90 degrees) to the access lanes. This configuration maximizes the number of parking spaces within a given area, making it ideal for locations with high parking demands.
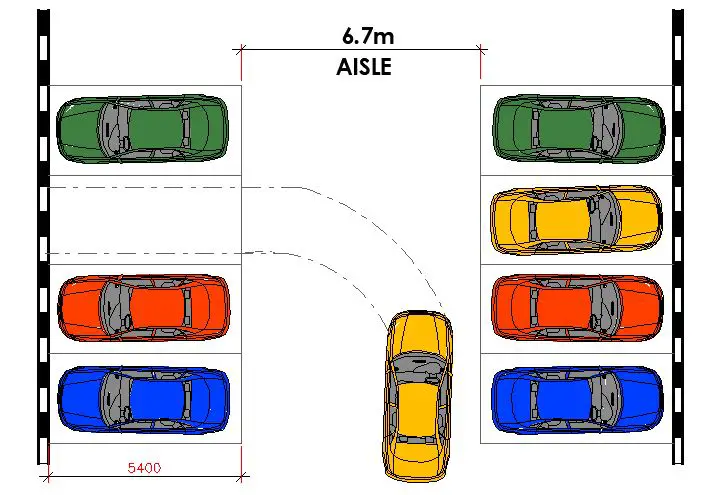
While it offers the highest parking capacity, 90-degree parking can be more challenging for drivers to manoeuvre, requiring more precise steering and potentially multiple adjustments to enter and exit spaces. This can sometimes lead to minor collisions or difficulty for less experienced drivers.
Although it accommodates the most vehicles, 90-degree parking can also create tighter spaces, potentially making it more difficult to load and unload passengers or cargo. Due to the tighter manoeuvring requirements, clear and highly visible markings are essential for safe and efficient use. The aisle should have a minimum width of 6.7 metres for good performance.
Herringbone Parking Lot Layout
The herringbone parking lot layout is a type of angled parking arrangement where parking spaces are positioned at an angle to the direction of traffic flow, alternating the direction of the angle in adjacent rows. This creates a pattern that resembles the bones of a fish, hence the name “herringbone.”
The herringbone layout, as shown in Figure 11, facilitates traffic circulation by establishing one-way traffic flow within each aisle.

Key features of Herringbone Parking Lot Layout
- Increased parking capacity: Compared to parallel parking, herringbone layouts allow for more vehicles to be parked within a given area.
- Easy manoeuvrability: The angled parking spaces make it easier for drivers to enter and exit the spaces, reducing the need for complex manoeuvres.
- One-way traffic flow: Herringbone layouts often facilitate one-way traffic flow within the parking lot, improving circulation and reducing congestion.
- Efficient space utilization: The angled arrangement optimizes the use of space, minimizing wasted areas and maximizing the number of parking spaces.

Conclusion
In conclusion, the geometric design of both on-street and off-street parking facilities is very important in optimizing parking capacity, ensuring safe and efficient traffic flow, and providing convenient access for users. On-street parking, often regulated by public agencies, presents unique challenges due to its integration with existing roadways.
Careful consideration of parking angles, curb length, and potential impacts on traffic flow is essential. Off-street parking, on the other hand, offers greater flexibility in design, allowing for various layouts such as angled and perpendicular parking to maximize space utilization.
The choice of parking angle, aisle width, and overall layout must balance parking capacity with ease of manoeuvrability and pedestrian safety. Regardless of the type of parking facility, clear markings, signage, and accessible parking spaces are important elements of a well-designed parking area. Ultimately, effective geometric design of parking facilities contributes to a smoother, more organized transportation system and enhances the overall user experience.








