As a structural engineer, advise the client/architect on the stability of the structure, distinguishing between transient and permanent situation.
Height – 11.28 m
Length – 20.00 m
Note: This is an existing observatory structure in Tielt-Winge Belgium. Report has it that it was recently vandalised and is looking to be rebuilt…

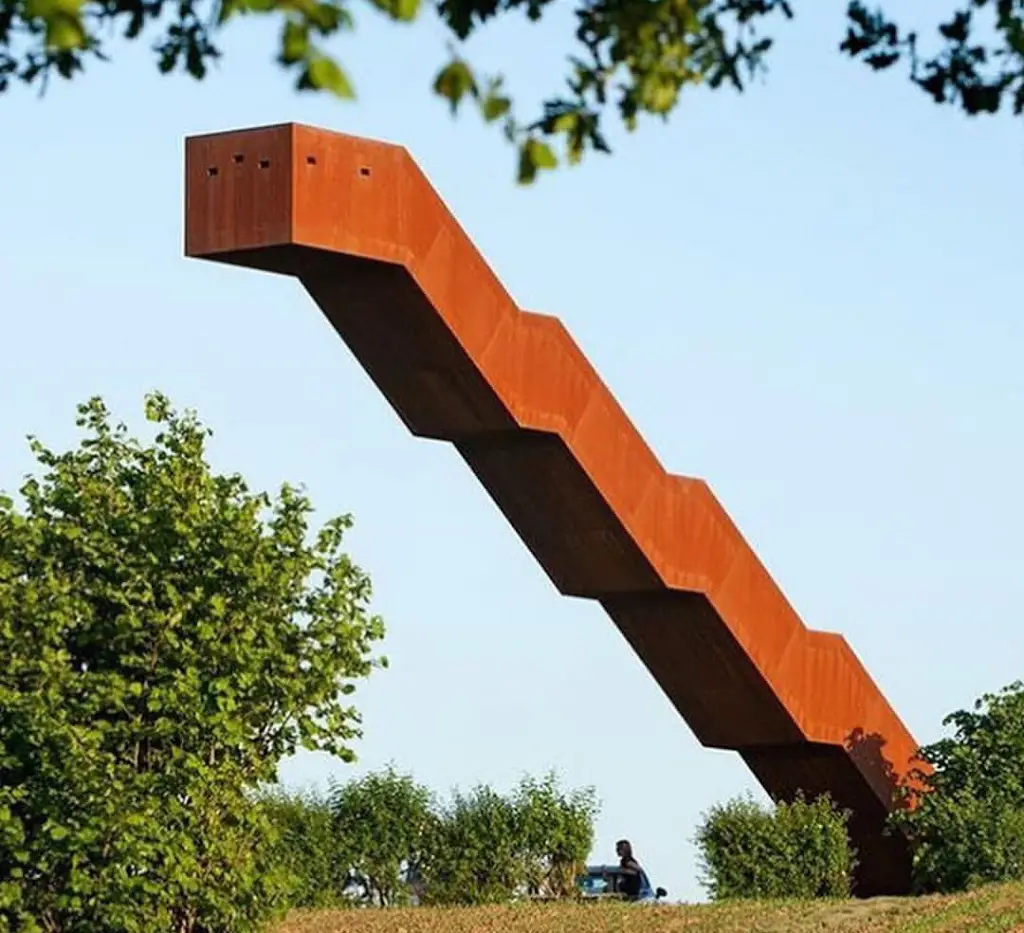
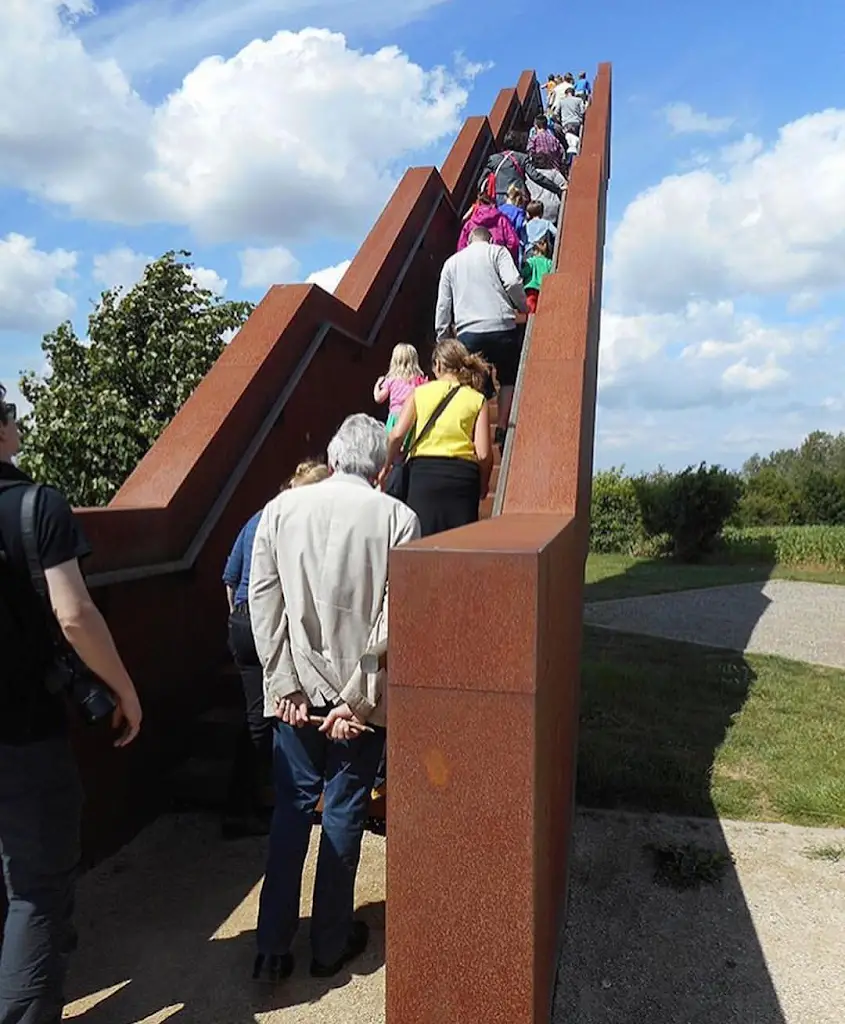
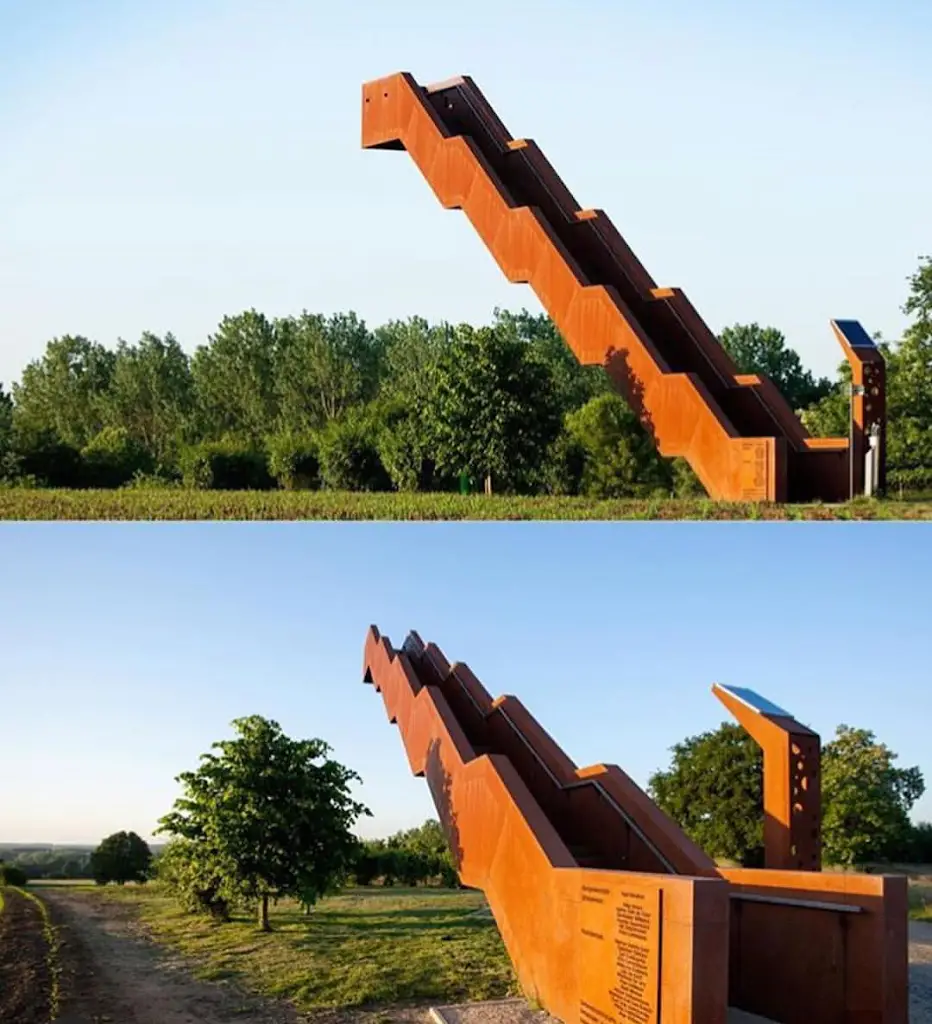

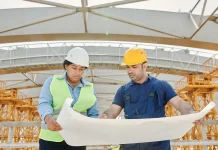
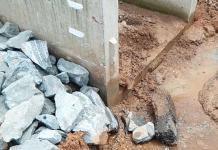


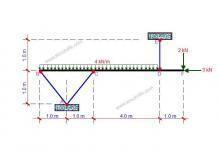
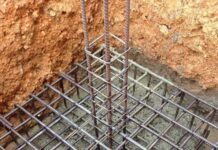
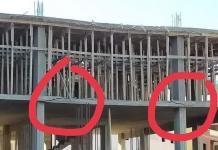
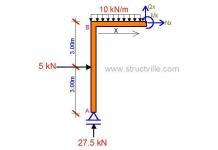
Off the top of my head,
Assuming a reinforced concrete structure, the following things must be adequately be considered and designed for.
1. Overall Stability of the structure: It is evident from a cursory observation that the structure will generate large overturning forces about the base hence;
a) Base must be adequately proportioned such that it can resist the overturning forces that will be imposed on it. This can be achieved by having a wide and/or massive base designed to provide a counter force to the overturning moments. Design considerations for the base would be similar to that of a retaining wall where a combination of the base weight, soil weight above base, and ground pressure acting on the other side of the center of gravity will all act
together to resist the moment. Obviously care must be taken to not exceed the bearing capacity of the soil encountered and use of anchor piles or other anchor mechanisms may be explored as well to make the structure more economical. It may ultimately be better to have piles founded on bedrock to achieve the high resistance forces that will be required for stability. Proper geotechnical investigations will yield more pertinent data.
b) It will be advisable to explore the use of lightweight materials for the central walkway (eg. wood spanning from wall to wall) and take advantage of the deep
walls on both sides of the walkway to act as the main structural members. Use of lightweight concrete could also be explored for the walls as any reduction in overall
weight can have a huge effect on the overturning forces that will need to be catered for
2. Structural Capacity of the member: The structure is a cantilever spanning about 20m (not sure if this is the horizontal or inclined length but I assume it is the horizontal span.)
a) Span to effective depth ratios must be satisfied to avoid deflection. For a 20m cantilever, the minimum member depth considering a factor of 7 will be between
1.5m to 3m depending on the modification factor calculated based on the provided reinforcement (not exceeding 2)
b) The depth requirements will probably result in minimal requirements for shear reinforcement but only a detailed analysis will yield appropriate results.
c) Anchorage requirements must be duly considered between the base and cantilevering members and care must be taken to ensure that the rebars can generate adequate anchorage bond with the concrete.
These are a few of the preliminary considerations I can think of right now.
Dear Client: put a column at the end. It will look much nicer. As it is, it is just an expression of architect’s ego and desire for affirmation – although aesthetically worthless!