Columns are vertical structural elements used in transmitting floor load to a lower level or to the substructure. As a result, their stability and structural resistance are of major importance in the integrity of a structure. In buildings, columns are usually classified as either slender, short, or intermediate.
Based on the loading they are subjected to, columns can be described as being axially loaded (subjected to axial load only), uniaxially loaded (subjected to axial load and bending moment in one direction), or biaxially loaded (subjected to axial load and bending in two directions).
While the procedure for the design of columns is well known by structural engineers, the process of constructing columns on site to achieve what is in the drawing is another different challenge altogether. The success and accuracy of any building have something to do with the setting out. In this article, we are going to briefly describe the procedures for setting out columns from the foundation and from the floor slab using locally available construction tools.
Let us briefly review this process.
Setting out columns from the foundation
Column starter bars will normally start from the foundation which can be a pad, raft, or pile cap. For local construction works, setting out works will involve establishing the building lines, and marking out column locations on the profile board which must be established all round the building.
Detailed information on how to set out buildings are abundant on the internet. These points marked out on the profile board are used as reference for excavation of the trenches for the foundation. After excavating to the required depth, the foundation should be blinded according to the drawing specifications.
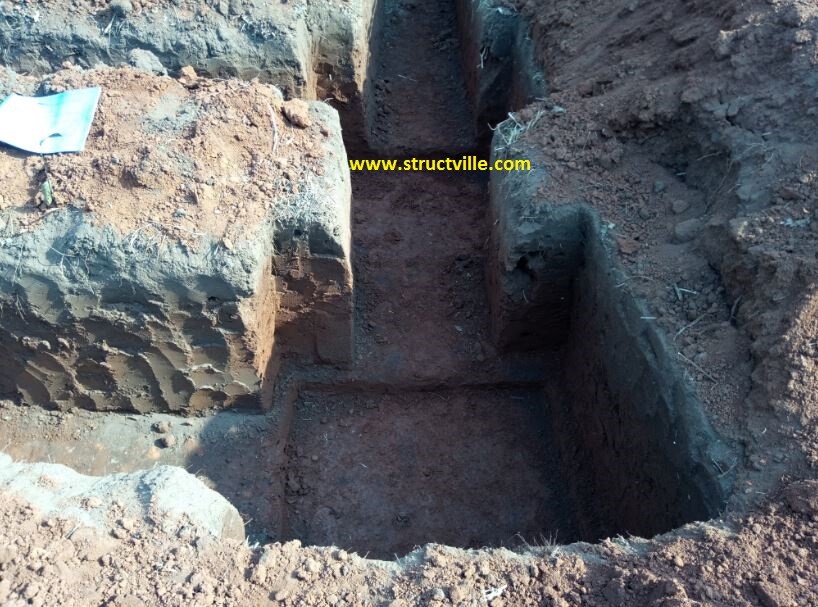
After blinding the footing excavation, lines can be thrown as appropriate, and the proper location of each column can be identified. Therefore, the accuracy of column positioning at the foundation stage depends on the accuracy of the setting-out work. This is why proper setting out is important, especially during the foundation stage. The footing reinforcement and column reinforcement starters can be installed properly and held in place until the concreting of the foundation is done.
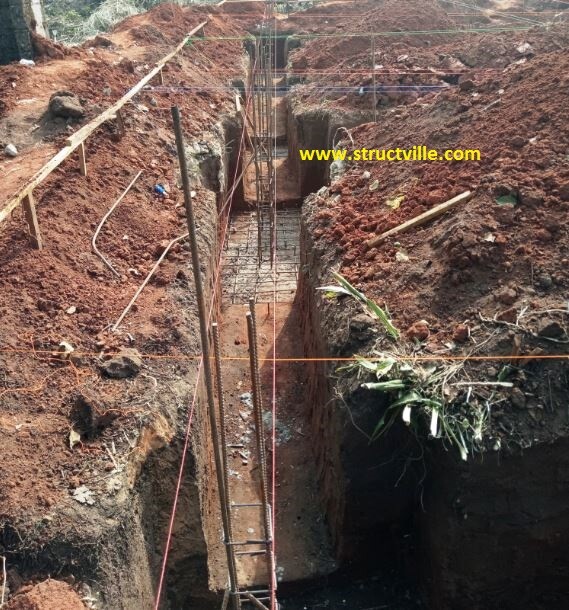
Setting out columns from the floor slab
If the foundation has been completed and there is a need to continue the structure from the ground floor or first-floor slab, then setting out will need to be done for the kickers of the columns. Setting out of kickers can be done by surveyors or the site engineer using simple tools such as tape, builder’s square, and lines.
It is usually erroneous to take a corner of a building (edge of a slab) as an absolute reference unless you are sure that the edges of your slab are perfectly straight and aligned in accordance with the drawing. Sometimes after casting the slab, you can experience an error of about ±20 mm with reference to the drawing. If you want to avoid cranking the column rebars, you should deal with such errors immediately.
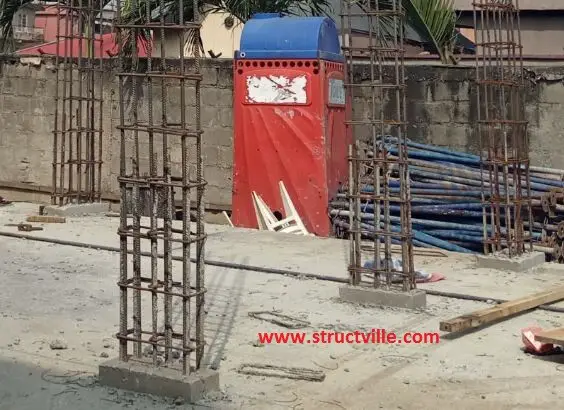
The fastest way of dealing with this is to divide the floor of the building into two as shown in Figure 4 (red lines). The lines must not be strictly through the centre of the building, but from any convenient point that will enable you to take measurements with ease.
However, you should ensure that the intersection of the lines is at 90 degrees to each other. You can use a laser machine or the 3-4-5 method to ensure that the lines are square. Instead of using any edge of the building as a reference, you should the centrelines you established as a reference to set out the position of the columns. You can rarely go wrong using this method, and another advantage is that if there are errors in the dimensions of the floor slab, the error is shared equally.
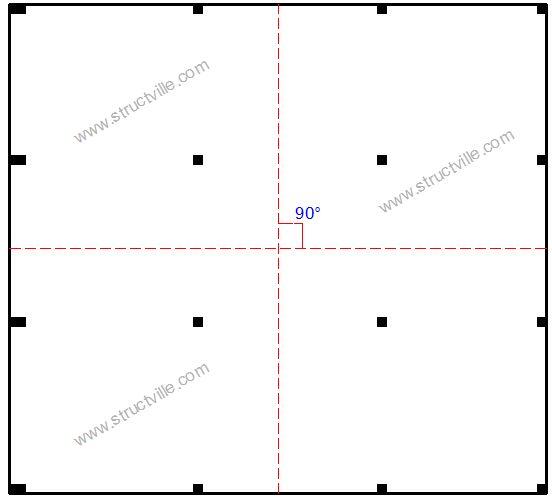
Suggestions on improving this article are welcome and will be incorporated.

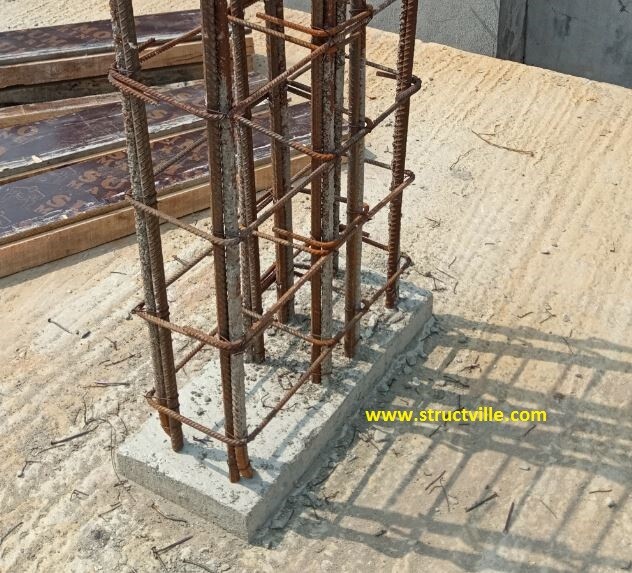









Very impressed to have highly experienced and People of integrity.
Am inspired by you
Great article! Thanks for sharing this.. Setting out reinforced concrete columns involves the process of establishing the position, level, and orientation of the columns before they are installed in their final position. The procedures for setting out reinforced concrete columns include preparing the site, marking the column positions on the ground, using a theodolite to ensure the columns are vertical, measuring the column height, and checking the distance between columns. The setting out process ensures that the columns are installed correctly, and this is critical for ensuring the structural stability and integrity of the building. Any errors in the setting out process can lead to significant problems, such as uneven distribution of loads, which can cause structural failure. Therefore, it is essential to follow the correct procedures and use appropriate tools and equipment when setting out reinforced concrete columns.
thank you for your contribution sir!
what about the components of a reinforced column?
I think i need some points
Mr. UBANI Obinna (Eng), I am very grateful for all your Articles and i feel indebted to your invaluable contribution in Engineering field (It has benefited a lot since the day learnt of your website) . My registration with Uganda Engineers registration board (ERB) is just less than 2 years away.Currently i am a graduate member of Uganda Institution of professional engineers (UIPE). I will be reaching you directly on your email for guidance where necessary.
Thank you and God bless you abundantly.