A lot of engineers and builders from all over the world have reacted to the weird partial collapse of a concrete slab in a residential building. The failure was shown in a picture that has been circulating across several civil engineering social media platforms since this week.
In the picture, some section of a concrete slab of an apparently live bedroom spalled off and crashed to the floor of the room in what could have been a life threatening situation. The failure showed no reinforcements, and evidence from the rubble suggested that no reinforcement was provided in the zone that gave way. While half of the section collapsed, the remaining section stayed in place, leaving engineers to wonder what could have led to that pattern of failure.
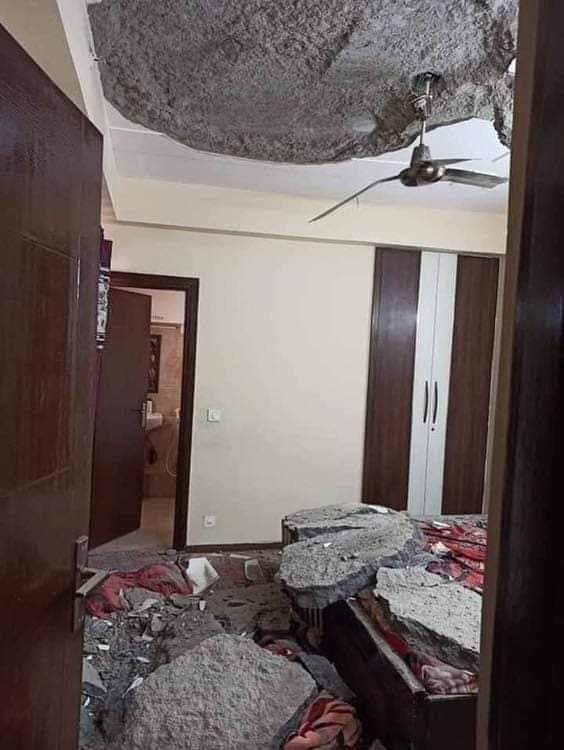
On reacting to the failure, some people said that it is due to poor concrete mixture.
Poor concrete mixture
Segregation caused by poor materials and Inadequate proper mixture of concrete
Some others attributed the failure to lack of reinforcement.
I can’t see any reinforcement
Is there bottom reinforcement there?
Another person suggested that the ceiling fan could have been part of the cause of the failure. According to him;
If we critically look at the image, I will say the failure is as a result of weak thick sand-mortar which must have cracked due to vibration force generated from the ceiling fan. I am seeing mortar of up to 100 mm thick without mesh reinforcement. I will recommend that the ceiling fan should be removed.
Someone else attributed it to excess concrete cover as he said;
This is critical the reinforcement cover seems to be 5 inches thick
While there may not be enough data to make proper conclusion, what is your opinion on the cause of the failure?

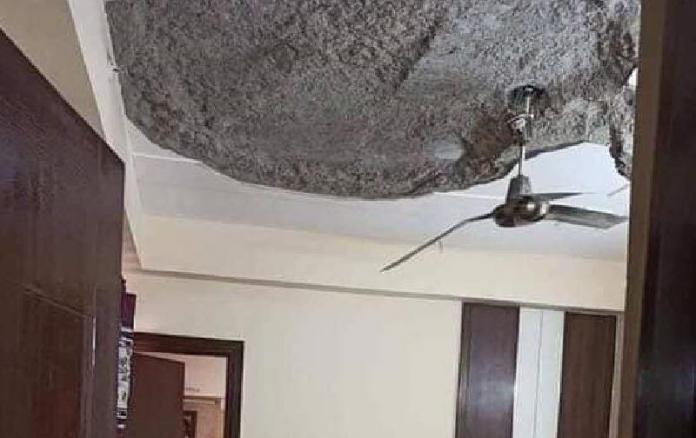

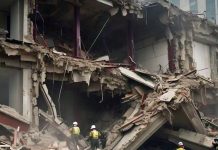
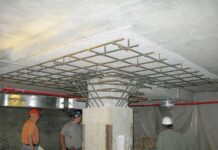
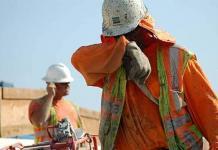
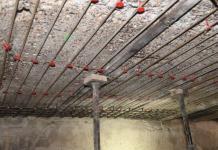
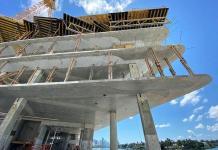


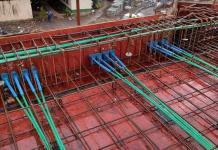
One thing I can conclude with the pictures are 3 things
1. We all know that concrete is weak in tension and that’s why there is always a need for bottom reinforcement, which looks like it is not there
2. From another angle, the bottom reinforcement might actually be placed in the middle, so the tension that is happening in the midspan didn’t see a bottom and decided to break the excessive cover away
Check mixture, curing time. possible that psi design wasn’t appropriate for the structure. Damilare noted the lack of enforcement, or improper spacing. Suspect deleterious material in the mix.
If it is one way slab, my answer is lack of reinforcement. Look at this picture. It seems that the bending behavior of one way loading path damage the center of the slab where the maximum bending moment occurred.
The lack of reinforcement in the 100mm or so is an obvious concern, and there is still no reinforcement exposed in the remaining concrete of the slab, I would expect concrete to break apart at the interface with bottom reinforcement. This leads me to suspect that it is a cold joint in the concrete; as if during pouring there was excess concrete in the mix truck or the pump lines. The circular shape of the hole in the slab would be the ideal shape for a mass of excess concrete to be removed the next morning, i.e. poured out of the pipe into one pile, then thinned out to make breaking it apart easier.
I would guess the cyclic actions of the fan and occupants from floor above would have contributed to its failure.
The mistake may be in installation of formwork of slab (i.e not flat surface, but there may be undulations) so after casting of slab the plastering must be done they should realize their mistake and came with the idea of increasing plastering thickness to make a flat surface. Due to high plastering thickness ( self weight increases)the concrete gets cracked and fallen down. Chicken wire mesh should be provided when the thickness of plastering is increased.