Large span cantilevers are delightful to everyone, but very challenging to engineers during design. This is because the engineer is battling with a lot of design factors, and he must guaranty the stability and good performance of the structure.
The most prominent issues in the design of reinforced concrete cantilever structures are;
(1) Excessive deflection and
(2) Balance of moment for stability
In this post, I am going to comment on some common design solutions to large span cantilevers. The simplest solutions are discussed below;
(1) Controlling deflection
For relatively shorter spans (say less than 1.5m), increasing the depth of the section or increasing the quantity of steel reinforcement looks like an express solution without very serious consequences. However as the span of the cantilever increases, increasing the depth will increase the design load and add to the design challenges. You may have to increase the compressive strength of the concrete (employing high strength concrete), and heavily reinforce the tension and compression zones of the section to assist in resisting deflection. On the other hand, you can try prestressing, and if your architect permits, the use of trusses to support the cantilever will provide a very fast and simple solution.
Furthermore, forming a web kind of design (like introducing grids) will improve the load distribution on the members, offer higher resistance, and ultimately bring about shallower sections. This is one of the most efficient ways of dealing with large span cantilevers. For improved aesthetics, the web can be adequately covered with finishes to make the whole arrangement look like one single section. See the example below where the use of multiple members have been used to approach a relatively large span cantilever problem.
(2) Balance of moment for stability
For cantilever structures to stand, the moment generated at the fixed end must be balanced, otherwise equilibrium problem will ensue. If the cantilever structure has no backspan (discontinuous), then the foundation must be used to provide the balance needed, otherwise the structure will topple (EQU problem). This also means that the column of the cantilever must be designed to resist heavy moment (STR problem). The exercise below has been presented to give you a little idea of what is being discussed. You can attempt the problem and place your solution in the comment section of this post.
Exercise
For the structure loaded as shown below, proportion the dimensions of base to counteract the moment from externally applied load. (Take width of base = 1.2 m, Unit weight of concrete = 24 kN/m3). Make all other necessary assumptions in your design.
On the other hand, if the cantilever has a backspan (continuous), then the bending moment is distributed to all members meeting at that node, and column moment is alleviated to some extent. So we really do not need the base to help provide equilibrium, but the backspan of the structure and interaction with other members provide the balance needed. So we have mainly STR problem. The picture below shows a cantilever with a backspan. However, in some cases, the base will be required to assist in maintaining equilibrium.
There is a structural design challenge that is currently ongoing, and some Nigerian civil engineering students are carrying out a design on a structure that has many cantilevers that are spanning as long as 3 meters. We are all looking forward to the solutions that they will come up with. So let us anticipate.
To check out the nature of the competition, click HERE.
Check out this beautiful cantilever structure below. Have you designed long span cantilever structures before? Kindly let us know how you approached it.

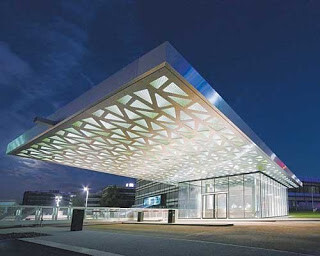



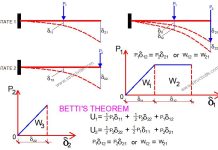
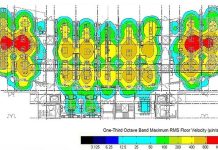

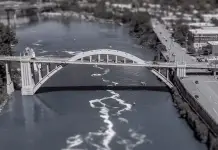
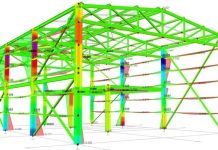



I used interior beams with large width
Using Interior beams won’t solve the problem unless the cantilever is small.
I have designed huge cantilevers upto 3-4m in buildings that bears wall load and vice versa.
I have noticed that concrete wall introduction at that back span helps a lot to counter such moment. The direction of the wall also matters.
I have simulated as many structures as possible using etabs and orion, now protastructure. I have learnt a lot simulating such.
I also learn from your website too.
It’s appalling that our structural engineers here don’t care about these things. Even when I build with my analysis, they get scared. I wonder were we are heading to.
That’s why I admire you the more. You are my dream come true.
Meanwhile, I just completed the construction of a double cantilevered structure spanning 2.5m and 2m backwards supported on single columns spanning c/c 3.4m. I was opportuned à client that allowed me to execute such. Engineers troop to wao me.
I ll like you to review my work too.
I ll like to share pictures too.
Location:
Ekwulobia, Anambra State
+2348139243258
Great family in structures. I have been learning a lot. I have design a 4m cantilever.
Hi Amos
Could you please help me with my 4m cantiever. We are in serve earthquake area and I am really confused
for 2.15m cantiliver over 9.2m support beam column structure which beam size is preferable ? (column size is 230mm*450mm,grade of concrete is M20)
can any one provide the realistic detailing connection of Reinforcement of large PSC cantilevers 12m each side with 2m dia. pier .