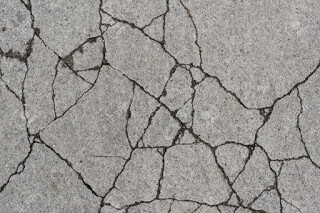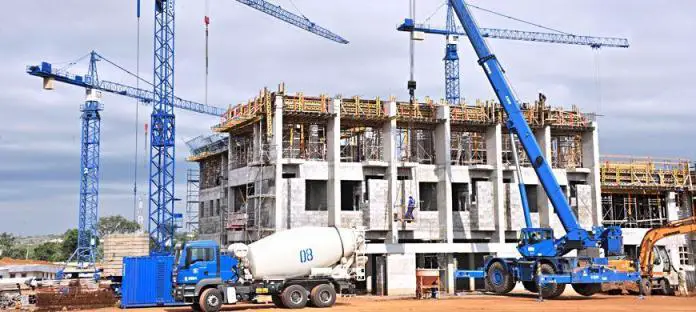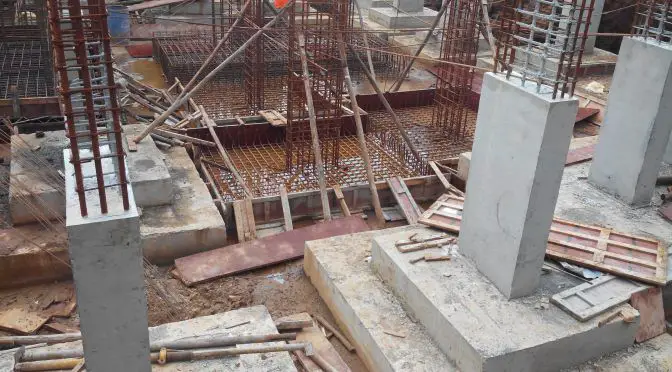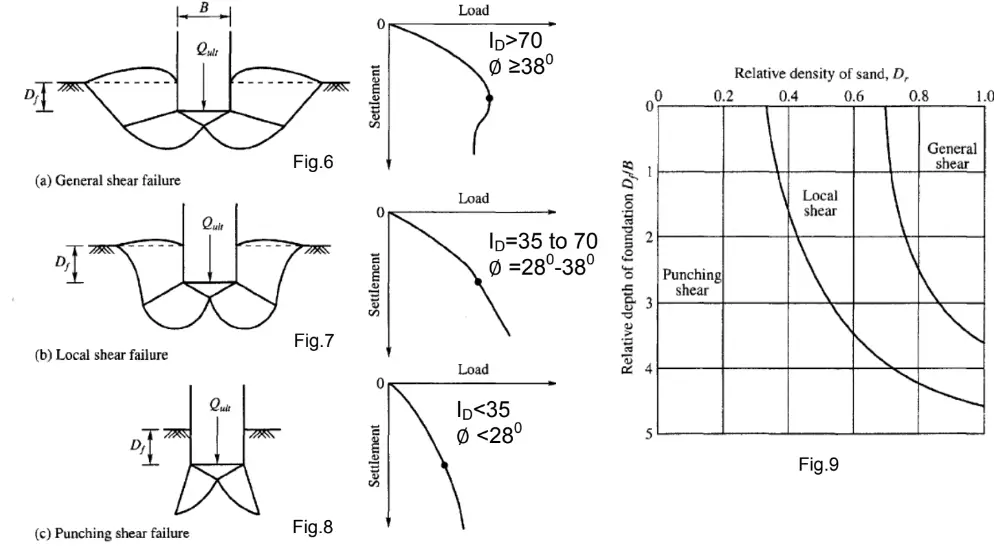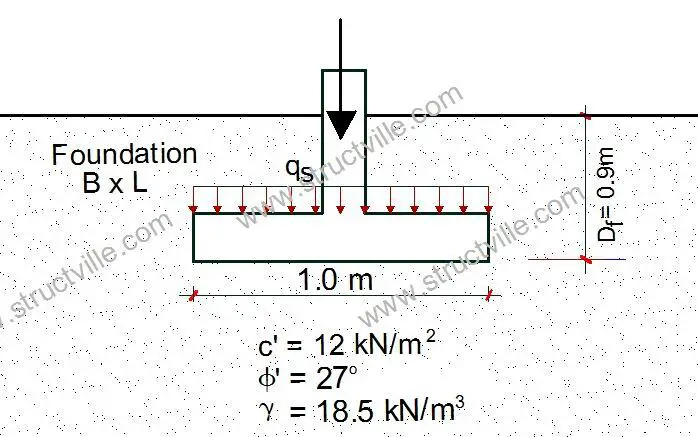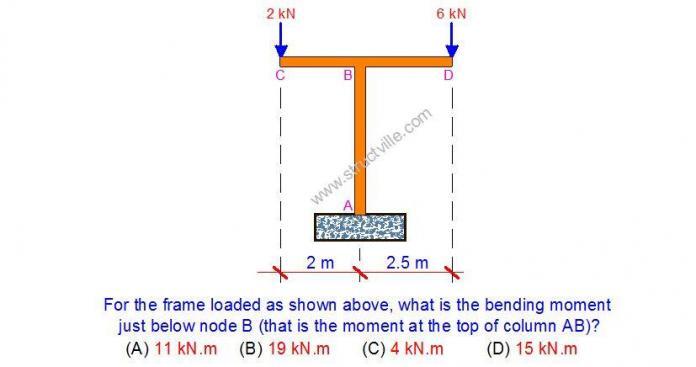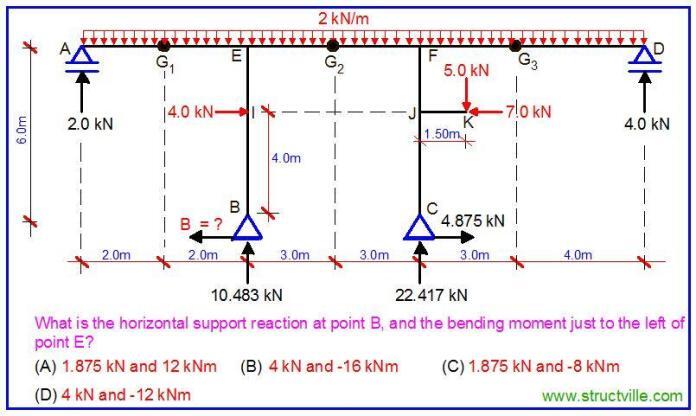Structville Integrated Services in our commitment to human capacity development, has decided to launch series of online lectures and webinars for civil engineering professionals and students. We wish to specify that this program is by choice, and there must be interest to participate before you can embark on this journey. We called it a journey because the whole program will be carried out online, and you should have enough data to download the videos, PowerPoint presentations, and papers that would circulated during the program. This is the only way you can maximize your benefits.
The program will last for 3 weeks (Friday 15/06/2018 to Friday 06/07/2018), and the arrangement is prepared in such a way that you will be able to download the resource materials and follow the discussions even if you are not online at a period that a particular session will be held. A time table would be published for the program, and it is advisable that you plan ahead and make yourself available so as to enable you ask questions. The promise is that all questions would be adequately attended to. We have mobilised distinguished resource persons from civil engineering profession all over the world to participate in the different sessions and give us the best ideas/interactions.
The online training has been divided into two categories;
– Category 1 – ₦5,000
– Category 2 – ₦10,000
The topics to be treated are as follows;
Category 1 (₦5,000 / $15.00)
(1) Basis of Structural Design (PowerPoint Presentations, Papers, Case Studies, Discussions)
(2) Structural Analysis and Design of Office Complex Using Staad Pro Software (Video Tutorials, PowerPoint Presentations, Lecture notes)
(3) Structural Analysis and Design of Industrial Steel Structure Using Staad Pro Software (Video Tutorials, Powerpoint Presentations, Lecture Notes)
(4) Structural Analysis and Design of Beam and Raft Foundation Using Orion Software (Video Tutorials, Powerpoint Presentations, Lecture Notes)
(5) Matrix Methods of Structural Analysis – Force Method, Stiffness Method, and Finite Element Analysis (Lecture notes, Video Tutorials, Solved Examples)
(6) Life as a Civil Engineer and Challenges of the Industry (Power Point Presentations, Discussions, and Case Studies)
Category 2 (₦10,000 / $30.00)
(1) Leadership, Intelligence, Investment, and Capacity Building in Civil Engineering Profession (Papers, PowerPoint, Case Studies, Videos, Foreign Interactions)
(2) Basis of Structural Design (PowerPoint Presentations, Papers, Case Studies, Discussions)
(3) Limit State and Structural Reliability Theory (Papers, Lecture notes, and discussions)
(4) Structural Analysis and Design of Office Complex Using Staad Pro Software (Video Tutorials, PowerPoint Presentations, Lecture notes)
(5) Structural Analysis and Design of Industrial Steel Structure Using Staad Pro Software (Video Tutorials, Powerpoint Presentations, Lecture Notes)
(6) Structural Analysis and Design of Beam and Raft Foundation Using Orion Software (Video Tutorials, Powerpoint Presentations, Lecture Notes)
(7) Advanced Modelling and Analysis on Staad Pro – Bridges, Box Culverts, and Staircases (Video tutorials, PowerPoints, and Lectures)
To register expressly click HERE


