Slabless staircases (also called sawtooth staircases) offer aesthetically pleasing alternatives in buildings, and are often a source of wonder to those who do not understand the design and detailing principles underlying their construction. The processes of determining the design moments in sawtooth staircases have been presented in this post.
According to Reynolds and Steedman (2005), Cusens (1966) showed that if axial shortening is neglected, and the strain energy due to bending only considered, the mid span moment in a slabless staircase is given by the general expression;
where;
k0 is the ratio of the stiffness of the tread to the stiffness of the tread
j = number of treads
Design Example
Let us obtain the design forces in a slabless staircase with the following properties;
Thickness of tread and riser = 100mm
Height of riser = 175mm
Width of tread = 300mm
Number of treads = 7
Width of staircase = 1500mm
Load Analysis
Self weight of staircase;
{[(0.3 × 0.1) + (0.175 × 0.1)] / 0.3} × 24 = 3.8 kN/m2
Self weight of finishes = 1.2 kN/m2
At ultimate limit state;
n = 1.35gk + 1.5qk
n = 1.35(5) + 1.5(3) = 11.25 kN/m2
Reading from chart, the support moment coefficient can be taken as -0.086
The support bending moment is therefore;
Ms = 0.086 × 11.25 × 2.12 = 4.267 kN.m
j = 7 (odd)
The free bending moment is therefore
Mf = 1/8 × 11.25 × 2.12 × [(72 + 1)/72] = 6.325 kNm
Therefore, the span moment = Mf – Ms = 6.325 – 4.267 = 2.058 kNm
Comparing this answer with finite element analysis from Staad Pro;
The 3D rendering of the staircase is as shown below;
The linear elastic analysis of the structure gave the following results;
Longitudinal Bending Moment
Transverse Bending Moment

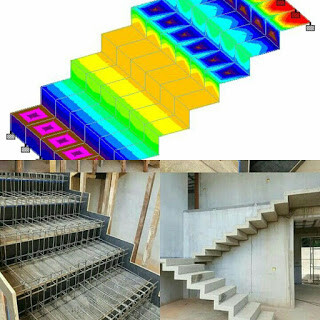
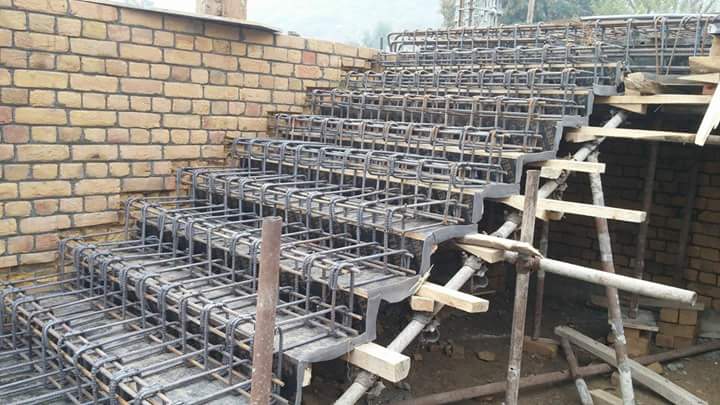




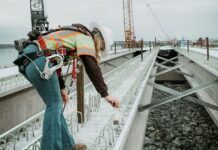
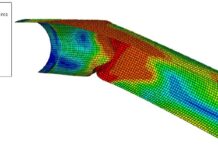

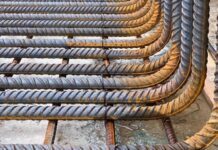
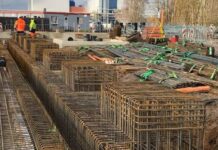
Wow, cool post. I’d like to write like this too – taking time and real hard work to make a great article… but I put things off too much and never seem to get started. Thanks though. ux design sf
Hahahahaha same with me seriously
Really good post. I’d like to know what book did you used for this… thanks.
hello sir,
thank you for this article.
I wonder how do you check the deflection criteria?
thank you again. It’s inspiring to read your materials.