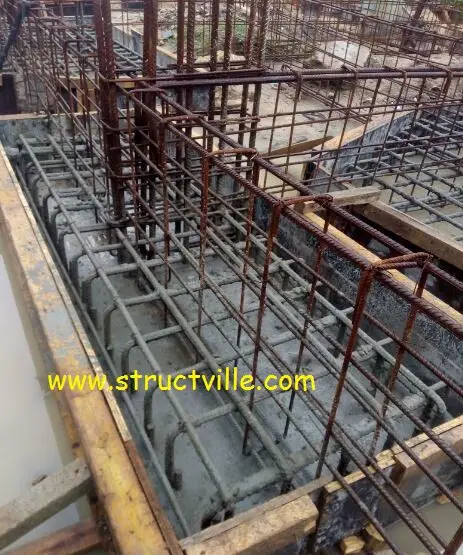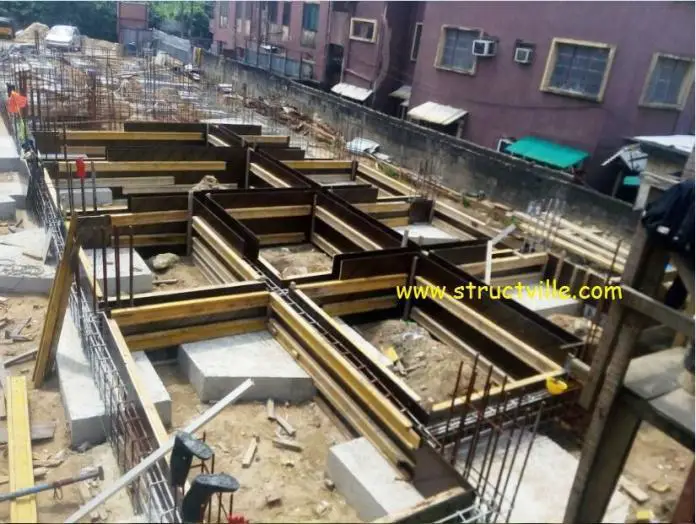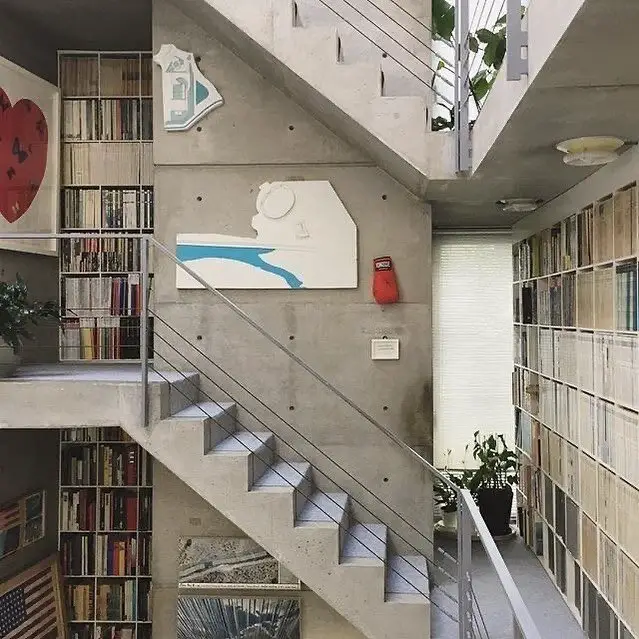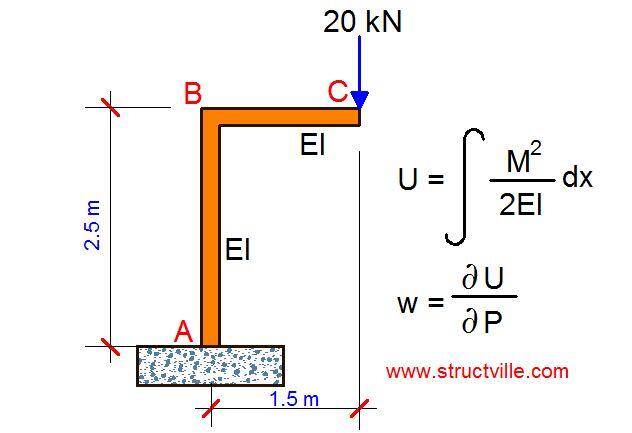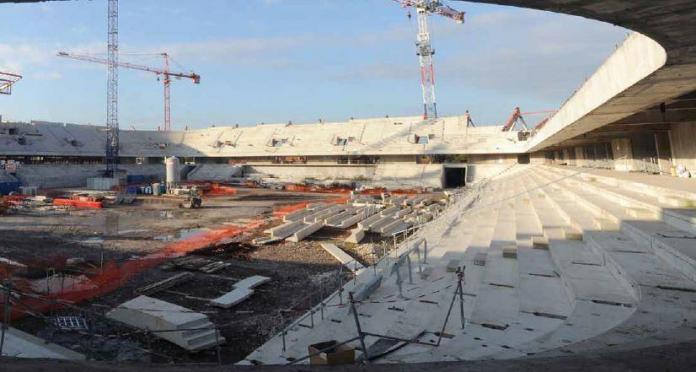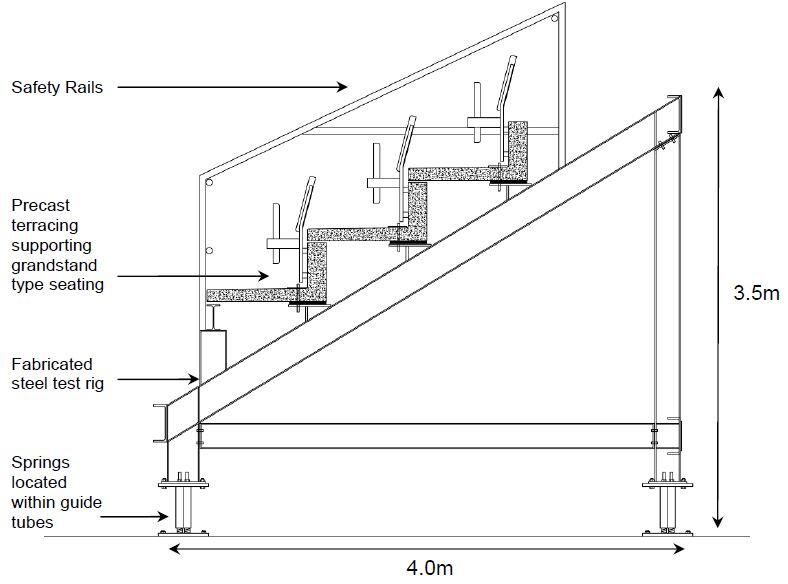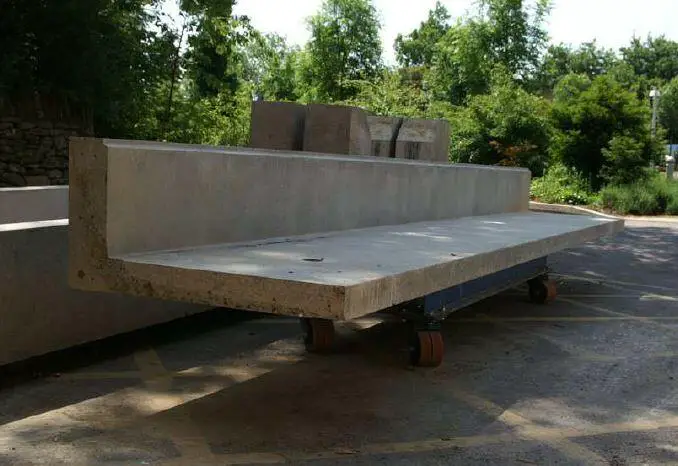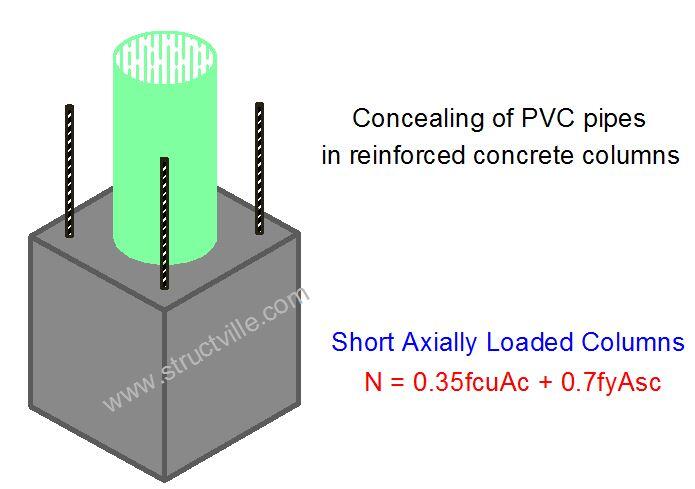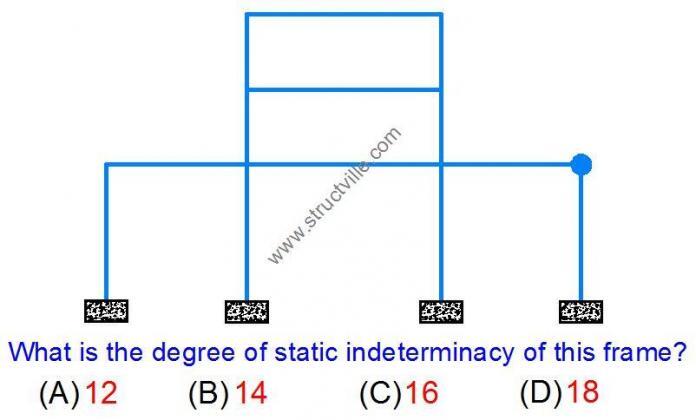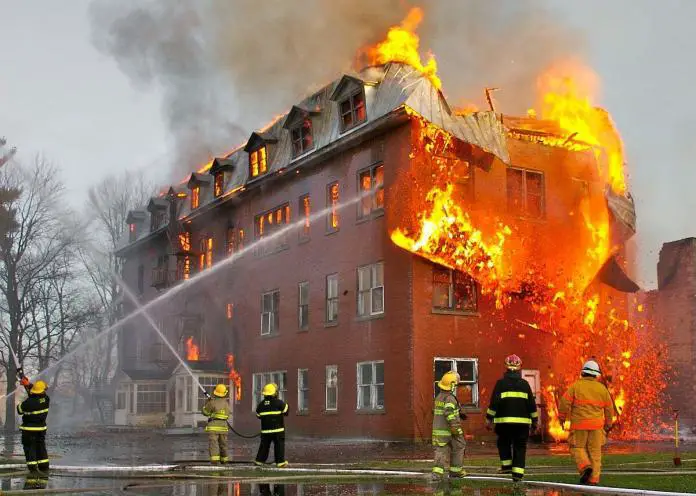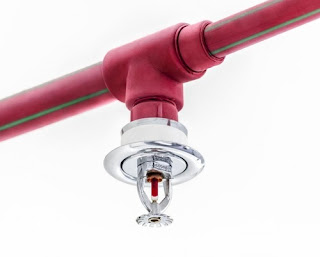In construction, there always comes a time when there is a need to bond hardened concrete (substrate) with fresh concrete topping/overlay. The aim of this post is to explain how to bond old and fresh concrete successfully. Furthermore, we will review the strength of the interfacial bond between old and new concrete based on laboratory studies.
Proper bonding is very important for adequate performance when the fresh concrete topping is used to overlay an existing hardened concrete. This construction feature is usually found in bridge deck construction, concrete pavements, precast filigree slab, pile caps (in some cases) etc. Proper bonding between the substrate and the topping is not always guaranteed unless simple precautions are taken.
For adequate bonding, it is very important to prepare the surface of the substrate adequately. The preparation of the surface usually involves roughening the surface, and removal of all dirt, oil, grease, and loosened or unbonded portions of the existing concrete.
By implication, the surface of the substrate should be hard, firm, clean, and free from loosened particles. This can be achieved by the use of chipping hammers, wire brushing the surface etc. After this is done, the exposed concrete surface can be cleaned by using pressurised clean water, air, etc. The man hours involved depend on the area of the surface, location, and the ease of cleaning (e.g reinforcement obstruction).
After surface preparation, there is usually a need to apply a bonding agent on the surface of the existing concrete in order to facilitate the bonding. Epoxy-based bonding agents are very popular for such operations. It is recommended that a bonding agent is applied prior to casting the fresh concrete. In essence, the procedure should be ‘wet-to-wet’ as the bonding agent should not be allowed to dry before the fresh concrete topping is placed.
In a research carried out by Vandhiyan and Kathiravan (2017), the compressive strength of monolithic and bonded concrete was compared using 150mm x 150mm cube specimens at 28 days. With an epoxy-based bonding agent, the compressive strength of the bonded concrete was about 5% less than the monolithic strength, while without the bonding agent, the compressive strength was about 28% less than the monolithic compressive strength.
Research has also shown that the moisture condition of the substrate affects the shear bond strength of bonded concrete. Shin and Wan (2010) investigated the interfacial bond strength of old and new concrete considering saturated surface dry (SSD) and air dry conditions. Saturated surface dry is a condition in which the concrete contains moisture that is equal to its potential absorption, without the surface being wet or damp.
At a water/cement ratio of 0.45 (for the topping concrete), the shear bond strength at the interface was about 44% greater when the substrate was at SSD condition than when it was air dry. At a water/cement ratio of 0.6 for the topping layer, an increase in shear bond strength was recorded, but there was a reduction in the compressive strength of the concrete.
So the recommendation in this article is that when casting a topping layer of fresh concrete on old concrete, adhere to the following guidelines;
(1) Prepare the surface properly
(2) Make sure that the substrate is at saturated surface dry condition
(3) Use a bonding agent and follow the manufacturer’s technical recommendation properly.
Thank you for visiting Structville today, and God bless you.
References
Vandhiyan R., Kathiravan M. (2017): Effect Of Bonding Chemical On Bond Strength Between Old And New Concrete. SSRG International Journal of Civil Engineering- (ICRTCETM-2017) – Special Issue – April 2017 ISSN : 2348 – 8352 pp 129-134
H-C. Shin, Z. Wan (2010): Interfacial shear bond strength between old and new concrete. Fracture Mechanics of Concrete and Concrete Structures – Assessment, Durability, Monitoring and Retrofitting of Concrete Structures- B. H. Oh, et al. (eds) ⓒ 2010 Korea Concrete Institute, Seoul, ISBN 978-89-5708-181-5 pp 1195 – 1200

