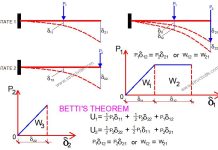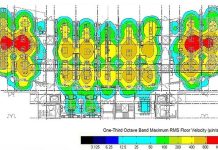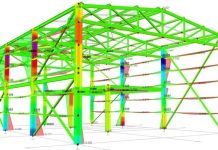Staircases provide simple solutions for vertical circulation in a building. In this article, we will present the different methods of modelling a simple reinforced concrete staircase for the purpose of analysis and structural design.
The different methods considered in this article are as follows;
(1) Modelling the staircase using finite element plates
(2) Modelling the staircase as a simple 2D frame
(3) Modelling the staircase as a linear simply supported beam
The aim of this post is to compare the results obtained from the different modelling alternatives and give reinforced concrete designers a little idea about the results to expect from their assumptions.
Let us consider a section of a staircase with dimensions as shown below;
The loading on the staircase is as follows;
Ultimate load on the flight = 15.719 kN/m2
Ultimate load on the landing = 14.370 kN/m2
Width of staircase = 1000 mm
We are going to model and analyse the staircase section shown using the three different methods described above.
Finite Element Plate Model (Staad Pro)
In this approach, the full dimensions and geometry of the staircase will be modelled using finite element plates. The thickness of the waist of the staircase will be assigned as the thickness of the plates, while the rise and threads will be ignored. The size of the finite element plates can be chosen to be square or rectangular but is preferable to keep the model uniform.
The 3D model of the staircase is given below;
To consider the effect of the support condition on the behaviour of the staircase, it will be modelled as pinned-pinned condition and pinned-roller support condition.
Pinned-pinned supports
The static analysis of the structure gave the result below;
Pinned-roller support
The analysis result gave the following;
Static 2D Frame Model
In this case, the geometry of the staircase (height, landing, and angle of flight) is modelled as line elements and analysed as a 2D frame subjected to static load. The typical model is shown below.
Pinned-Pinned Support
The result is as given below;
Pinned-Roller Support
Simply Supported Beam Model
In this case, the entire geometry of the staircase is idealised and analysed as a simply supported linear beam model as shown below.
Discussion of Results
- The analysis results using the above-named methods gave all the bending moments in the staircase to be sagging.
- The finite element plate model gave the maximum sagging at the flight to be 41.1 kNm (see Fig 5), while the maximum sagging moment on the landing was found to be 32.6 kNm (see Fig 6). This result was found in both the pinned-pinned and pinned-roller model, therefore, there is no difference in using any of the support conditions in Staad Pro.
- The static 2D frame model of the staircase gave the maximum sagging moment on the flight to be 41.1 kNm, while the maximum sagging moment on the flight was 33.82 kNm (see Fig 10 and 11). In principle, it can be said there is no difference in modelling the staircase as a simple 2D frame or as a 3D plate model. The former is quicker and less complicated.
- The model of span dimension adopted for the manual equivalent beam calculation was picked from SCALE software, and the maximum moment on the flight was found to be 36.04 kNm (see Fig 12). This is about 12.3% less than other models. A little consideration will show that this effect stems from the span dimensions.
To take care of this, let us modify the flight dimensions as follows;
Lf,m = Lf/cos ϕ
Where Lf is the horizontal span of flight, Lf,m is the actual length of the flight, and ϕ is the angle of inclination of the flight.
Thus; Lf,m = 1.75m/cos 34.4 = 2.12m
This gave the result below;
We can see that is more comparable and conservative when compared with results from computer models. Therefore, for all simple staircases, we can use the developed length of the flight instead of the horizontal length to analyse the staircase as a simply supported beam. However, when checking for deflection, we should use the horizontal length.
Thank you for visiting Structville today. God bless.











Erroneous conclusions. The static 2D frame model is wrong, the dead load should be multiplied times the Cos of the angle, and live load should be multiplied times the square Cos of the angle.
Well, the post is not about load analysis, but modelling and structural analysis. However, if you can provide more insight on the point you are trying to make, it will be deeply appreciated. Thanks.
It's obvious that you cannot apply the full load at the inclined portion of the stair, but just the component perpendicular to the surface. Since the live load is applied to the horizontal projection, the component is squared. Never ever use the horizontal length of the stair, as you incorrectly concluded.
Ok. Let there be no confusion. The global load on the staircase (both landing and flight) has been determined prior to this post, and it is not the subject matter. In the post, the conclusion was NEVER that you should use horizontal length while using simply supported beam model (read the discussions very well). However, what I said was that while checking for deflection (L/d ratio in this case), horizontal length can be used.
That's incorrect. Do not use use the horizontal length to check the deflections either.
Anonymous, please kindly design yours let us all learn
Your article was of great use! Thanks to it, I could find and choose the right materials. website
In my opinion, metal steps are perfect for both internal and external stairs. They look so good! go to this website
this is a great article!
Programmable calculators were later invented to make complicated calculations. The scientific calculators that we see today are latest inventions that came about in these segments.999 meaning in numerology