Fire outbreak is a problem in buildings since it causes loss of human lives, injuries, destruction of properties, and poses serious environmental challenges. Injury and loss of life are caused by heat, inhalation of toxic gases generated by combustion of furnishings/properties, falling debris, etc. Destruction of property and structural damage and failure are caused by heat and burning of combustible material.
Prevention and control of damage due to fire can be achieved through the following means;
(1) Early detection by smoke and heat detectors or manual sighting followed by extinction of the fire by automatic sprinklers, manual application of water, foams, fire extinguishers etc.
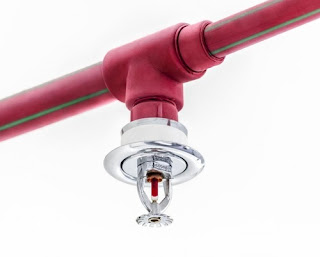 |
| Fig 2: Fire Sprinkler System |
(2) Containment of the fire by dividing the building into fireproof compartments to prevent fire spread and smoke travels, and provision of fireproof escape routes, fire rated doors and windows, fire rated finishes, etc.
 |
| Fig 3: Fire rated doors |
(3) Fire protection of load bearing structural members to ensure collapse does not occur before people can escape or the fire be extinguished. This is usually achieved by giving the building a fire rating during the design process.
 |
| Fig 4: Beams and Columns Protected By Spraying |
The last two control methods form an essential part of the design considerations for steel structures (architectural and structural). All multi-storey commercial and residential buildings require fire protection of structural members, but single-storey and some other industrial buildings might not need protection.
Fire resistance requirements of buildings are usually based on the parameters influencing fire growth and development. These include:
- Fire [probability of Fire occurrence, Fire spread, Fire duration, Fire load, Severity of fire…]
- Ventilation conditions
- Fire compartment (type, size, geometry)
- Type of the structural element
- Evacuation conditions
- Safety of the rescue teams
- Risk for the neighbouring buildings
- Active fire fighting measures
Structural Considerations in Fire Design
Structural steelworks lose their strength on exposure to fire. Temperatures commonly reach 1200°C at the seat of the fire, while the critical temperature for steel is about 550°C. (see brief calculation below). At this temperature the yield stress of steel has fallen to about 0.7 of its value at ambient temperatures that is to the stress level in steel at working loads.
For instance in the calculation above, the critical temperature (failure temperature) is found to be 603°C (calculation according to EC3). The next step in the calculation is to determine the time at which the bare section reaches the critical temperature. This can offer the right information about the type of protection needed.
To request for a fully solved example of fire design (PDF) in a building, contact the author by clicking HERE.
Types of Fire Protection for Steel Structures
- Solid protection for columns, where the concrete assists in carrying the load (this is not so much used in modern construction). Beams can also be cased in concrete. A concrete thickness of 50 mm will give about 2 hours protection.
- Brick-clad steel-framed buildings, where brick provides the walling and fire protection, are a popular building system.
- Hollow casing can be applied in the form of pre-fabricated casing units or vermiculite gypsum plaster placed on metal lathing.
- Profile casing, where vermiculite cement is sprayed on to the surface of the steel member, is the best system to use for large plate and lattice girders and is the cheapest protection method. A thickness of 38 mm of cement lime plaster will give about 2 hours protection.
- Intumescent coatings inflate into foam under the action of heat to form the protective layer.
- Fire resistant ceilings are used to protect floor steel.

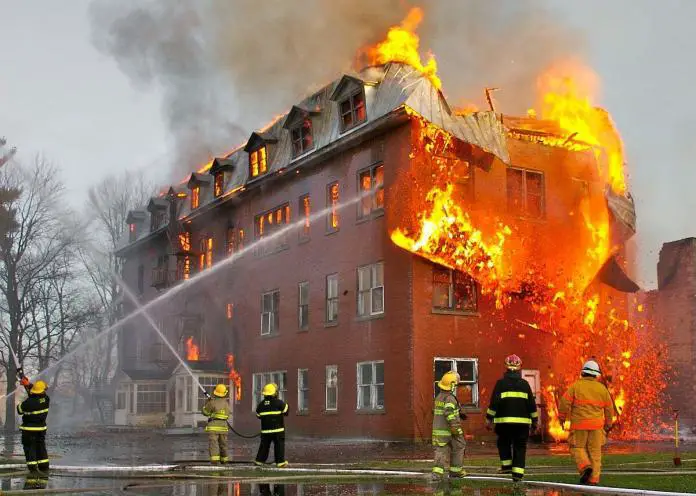
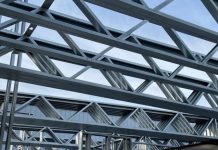

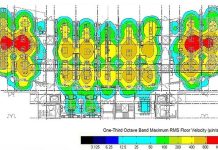

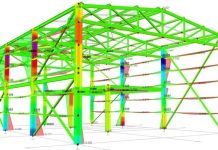
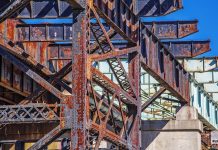

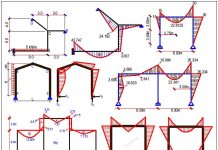
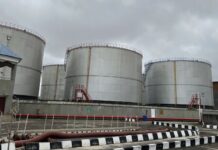
• I don’t even know the way I finished up here, however I thought this submit was once good. I do not recognize who you might be but certainly you are going to a well-known blogger if you aren’t already.
BIM Solutions in USA
BIM Consulting in USA
BIM documentation in USA
BIM Implementation in USA
nebosh course in chennai
safety course in chennai
offshore safety course in chennai
industrial safety course in chennai
fire and safety course in chennai
industrial safety course in chennai
Everybody in the house ought to remember the way that prompts a sheltered clearing point during a fire so they would all be able to arrive at it even without the assistance of others. מערכות גילוי אש נתניה
This is a fantastic website , thanks for sharing. Fire extinguishing systems
It was a very good post indeed. I thoroughly enjoyed reading it in my lunch time. Will surely come and visit this blog more often. Thanks for sharing. תקן גילוי אש
Thanks for sharing. An informative post