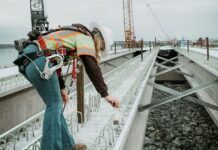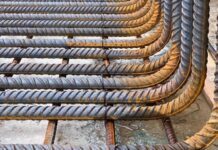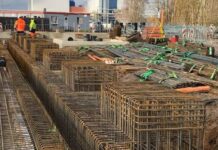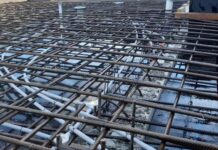Eurocode 2 uses the variable strut inclination method for shear design. It is slightly more complex than the procedure in BS 8110 but can result in savings in the amount of shear reinforcement required.
Like BS 8110, Eurocode 2 models shear behaviour using the truss analogy in which the concrete acts as the diagonal struts, the stirrups act as the vertical ties, the tension reinforcement forms the bottom chord, and the compression steel/ concrete forms the top chord. Whereas in BS 8110 the strut angle has a fixed value of 45°, in EC2 it can vary between 21.8° and 45° and it is this feature which is responsible for possible reductions in the volume of shear reinforcement.
The concrete strut angle changes with respect to the magnitude of the shear force applied. The angle decreases with a reduction in shear stress, with a minimum angle of 21.8° (where cot = 2.5) which happens to be the most frequently used design strut angle.
Shear design in Eurocode 2 often involves comparing the design shear stress (vEd) to the concrete shear resistance (vRd,c). If vEd < vRd,c then in the case of one-way spanning slabs no shear reinforcement is required; in the case of beams nominal shear reinforcement is required. vRd,c is dependent on the amount of design tensile reinforcement and the design concrete strength.
If vEd < vRd,max (ie vRd,cot θ = 2.5), then the shear reinforcement may be calculated as:
Asw/s ≥ vEd/(0.87 × fyk × z × cot 2.5)
If vEd > vRd,max (ie vRd,cot θ = 2.5), then checks against vRd,cot θ = 1.0 and determination of θ are required.
If vEd > vRd,cot θ = 1.0 then a larger section or greater concrete strength is required.
Where applied shear stresses are higher, one has to check against the maximum allowable shear stress at the maximum strut angle of θ = 45º (e.g. 5.28 MPa for a C30/37 concrete when cot θ = 1.0) and where necessary determine the actual intermediate strut angle, θ.
Solved Example for Shear Design
For the beam loaded as shown below and disregarding load factors, we are going to obtain the shear reinforcement required for section A. The shear force at the centreline of support has been adopted for this design, and the area of tension steel provided at this section As1 = 4825 mm2.
Design Data:
Concrete Strength = 35 N/mm2
Grade of steel = 460 N/mm2
Width of beam = 400mm
Depth of beam = 600mm
Effective depth = 543mm
Area of tension steel provided at section As1 = 4825 mm2
Shear Design to EC2
Support A; VEd = 500.46 kN
VRd,c = [CRd,c.k.(100ρ1 fck)(1/3) + k1.σcp]bw.d ≥ (Vmin + k1.σcp) bw.d
CRd,c = 0.18/γc = 0.18/1.5 = 0.12
k = 1 + √(200/d) = 1 + √(200/543) = 1.606 > 2.0, therefore, k = 1.606
Vmin = 0.035k(3/2) fck0.5
Vmin = 0.035 × (1.606)1.5 × 350.5 = 0.421 N/mm2
ρ1 = As/bd = 4825/(400 × 543) = 0.022 > 0.02; Therefore take 0.02
σcp = NEd/Ac < 0.2fcd (Where NEd is the axial force at the section, Ac = cross-sectional area of the concrete), fcd = design compressive strength of the concrete.) Take NEd = 0
VRd,c = [0.12 × 1.606 (100 × 0.02 × 35 )(1/3)] 400 × 543 = 172511.992 N = 172.511 kN
Since VRd,c (172.511 kN) < VEd (500.46 kN), shear reinforcement is required.
The compression capacity of the compression strut (VRd,max) assuming θ = 21.8° (cot θ = 2.5)
VRd,max = (bw.z.v1.fcd) / (cotθ + tanθ)
V1 = 0.6(1 – fck/250) = 0.6(1 – 35/250) = 0.516
fcd = (αcc fck) / γc = (0.85 × 35) / 1.5 = 19.833 N/mm2
Let z = 0.9d
VRd,max = [(400 × 0.9 × 543 × 0.516 × 19.833) / (2.5 + 0.4)] × 10-3 = 689.83 kN
Since VRd,c < VEd < VRd,max
Hence Asw / S = VEd / (0.87.Fyk.z.cot θ) = 500460 / (0.87 × 460 × 0.9 × 543 × 2.5 ) = 1.0235
Minimum shear reinforcement;
Asw / S = ρw,min × bw × sinα (α = 90° for vertical links)
ρw,min = (0.08 × √(Fck)) / Fyk = (0.08 × √35) / 460 = 0.001028
Asw/Smin = 0.001028 × 400 × 1 = 0.411
Maximum spacing of shear links = 0.75d = 0.75 × 543 = 407.25
Provide X10mm @ 150mm c/c as shear links (Asw/S = 1.0467) Ok!!!!
Shear Design to BS 8110-1:1997
Design of support A
Ultimate shear force at the centerline of support
V = 500.46 kN
Using the shear force at the centreline of support;
Shear stress v = V/(bd ) = (500.46 × 103) / (400 × 543) = 2.304 N/mm2
v(2.304 N/mm2 ) < 0.8√fcu (4.732 N/mm2 ). Hence, the dimensions of the cross-section are adequate for shear.
Concrete resistance shear stress
vc = 0.632 × (100As/bd)1/3 (400/d)1/4
(100As/bd) = (100 × 4825) / (400 × 543) = 2.221 < 3 (See Table 3.8 BS 8110-1;1997)
(400/d)1/4 = (400/543)1/4 = 0.926; But for members with shear reinforcement, this value should not be less than 1. Therefore take the value as 1.0
vc = 0.632 × (2.221)1/3 × 1.0 = 0.8245 N/mm2
For fcu = 35 N/mm2, vc = 0.8245 × (35/25)1/3 = 0.922 N/mm2
Let us check;
(Vc + 0.4)1.322 N/mm2 < v(2.304 N/mm2) < 0.8√fcu (4.732 N/mm2)
Therefore, provide shear reinforcement links.
Let us try 2 legs of Y10mm bars (Area of steel provided = 157 mm2
Asv/Sv = (0.95 × Fyv) / (bv (v – vc)) = [400 × (2.304 – 0.922)] / (0.95 × 460) = 1.264
Maximum spacing = 0.75d = 0.75 × 543 = 407.25 mm
Provide Y10mm @ 100 mm c/c links as shear reinforcement (Asv/Sv = 1.57)
We can therefore see that disregarding load factor and flexural design requirements, EC2 is more economical than BS 8110 in shear design, and in this case study by about 19%.











Good job engineer. Make it more elaborate next time so that one can follow the steps all the way without the need for a textbook on the side. God bless you.
Thank you. This is more of a solved example. If you need more understanding on basic design theories and procedures, you can contact me directly.
I may also post on that in the nearest future. God bless.
• Just wanted to let you know and say very great job on your blog. I for one agree with what you are saying and hope to see more of your posts in the near future. BIM Consulting
BIM Solutions
BIM Implementation
Point Cloud to BIM conversion
How to get different 19% between design shear reinforced BS vs EU ?
Ubani,
Thanks a lot for that inof. I am bridge and structures design engineer in Uganda Kampala. I work with Uganda National Roads Authority and I major in Contract and I handle contract management, project management, inspection and maintenance planning of bridges and structures, design and detailing of small-medium span bridges, long span bridges (Cable Staye and Viaducts), etc.
With the above back ground, I would be interested in literature regarding the aforementioned. I Use softwares such as MIDAS Civil, CSIBRIDGE and other interesting excel spreadsheets
Thanks