A free-standing sawtooth staircase is a type of slabless (without waist) staircase that is freely supported at the landing. By implication, this staircase comprises of the thread and risers only, which are usually produced using reinforced concrete.
Analytical and detailing solutions exist for reinforced concrete sawtooth and free-standing staircases, but when the two systems are combined, there may be a challenge with the detailing due to the well-known structural behaviour of cantilevered type structures.
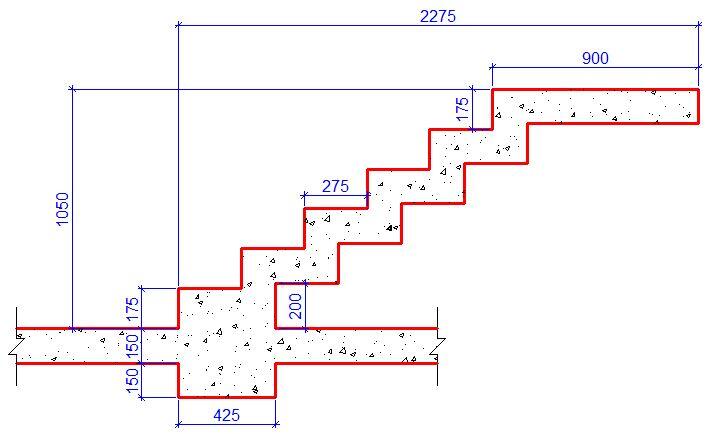
In cantilevers, the main reinforcements are provided at the top (the tension area), and furthermore, they must be properly anchored and/or extended into the back-span for good anchorage/development length, and to resist the hogging moment that exists at the back of the cantilever.
In reinforced concrete slabs, the cantilever reinforcement should extend into the back-span by at least 0.3 times the span of the back-span, or 1.5 times the length of the cantilever, whichever is greater. The same requirement of reinforcements extending cantilever reinforcements applies to reinforced concrete beams too.
It can therefore be seen that continuity of reinforcements is an important detailing requirement of cantilevered type structures. Without the introduction of haunches, this may be difficult to achieve in free-standing sawtooth staircases.
In sawtooth staircases, the main reinforcements are provided on the landing, which is connected to the risers using links. A typical detailing sketch of a sawtooth staircase is shown below;
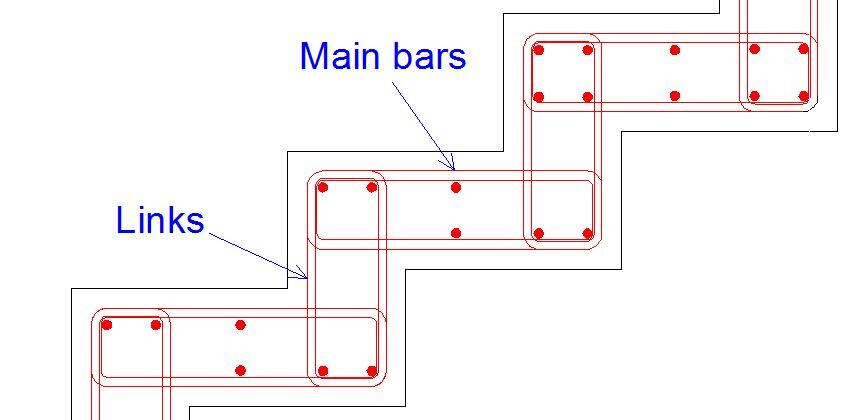
Knowing full well that this type of staircase has been successfully designed and constructed (see Fig. 3). The pertinent questions to ask are, therefore;
(1) What is the detailing procedure of a free-standing sawtooth staircase without the use of haunches?
(2) Is the continuity of reinforcements necessary at the landing-riser junction?
(3) Are the links rigid enough to provide the needed continuity?
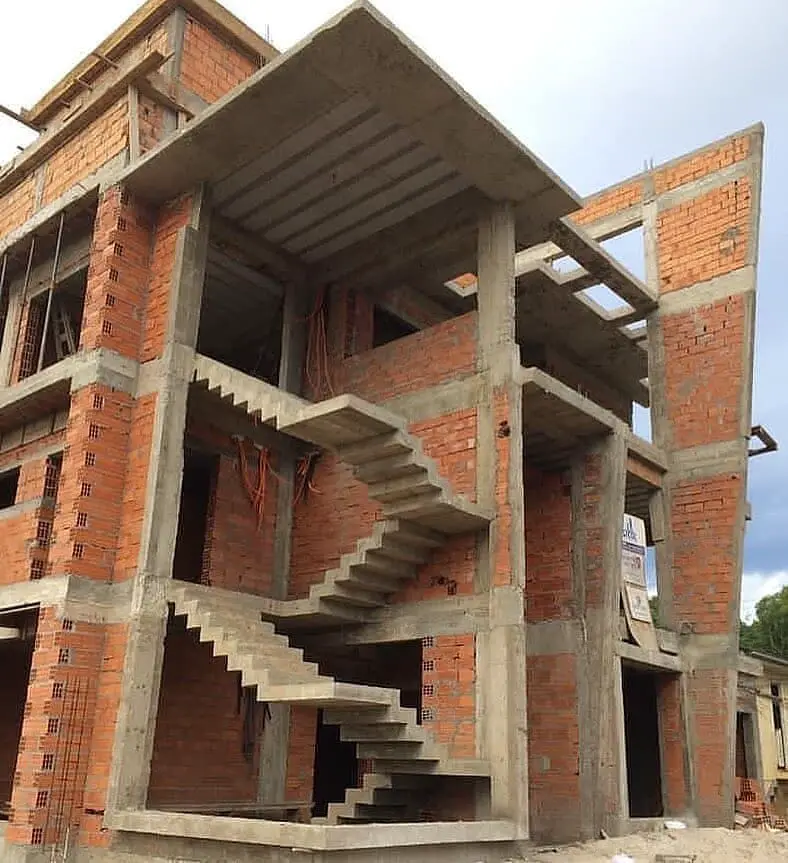
To provide an insight to the answers, let us consider a finite element model of a free-standing sawtooth staircase.
The properties of the staircase are as follows;
Width = 1000 mm
Width of landing = 1000 mm
Height of riser = 175 mm
Width of thread = 275 mm
Thickness of all elements = 150 mm
Loading
(1) Self weight
(2) Finishes of 1.2 kN/m2
(3) Imposed load of 3 kN/m2
Load Combination
ULS = 1.35gk + 1.5qk
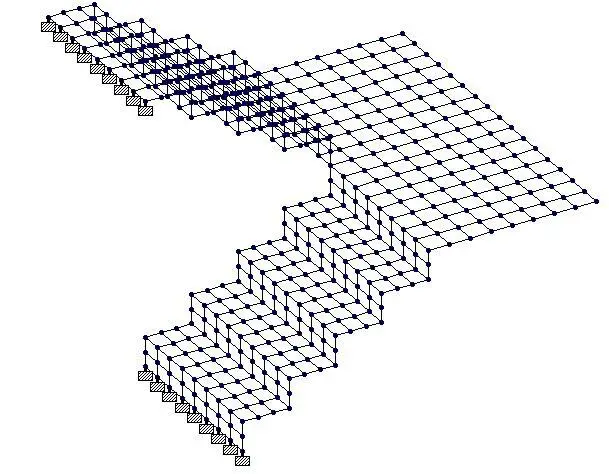
Some of the analysis results are given below;
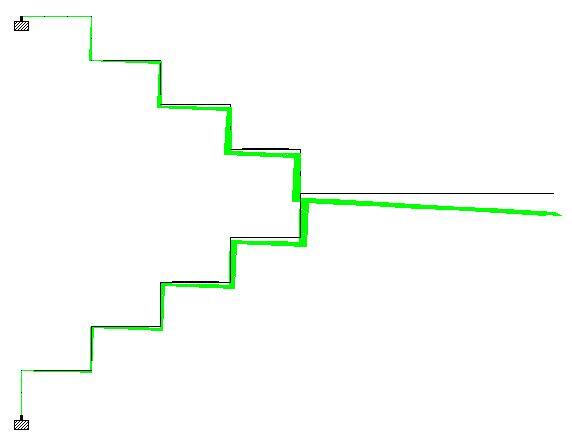
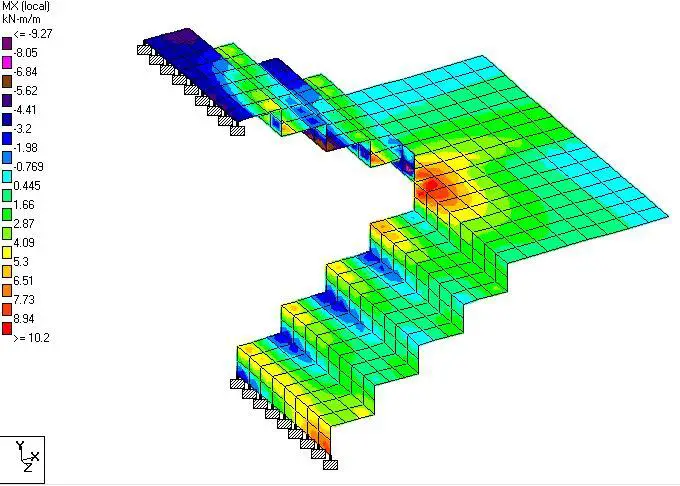
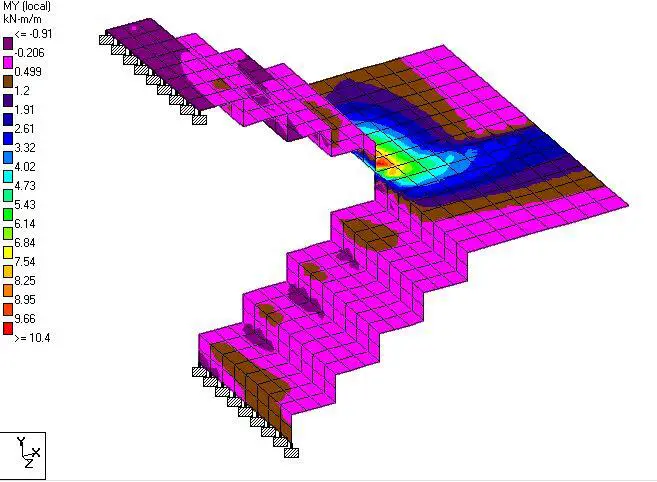
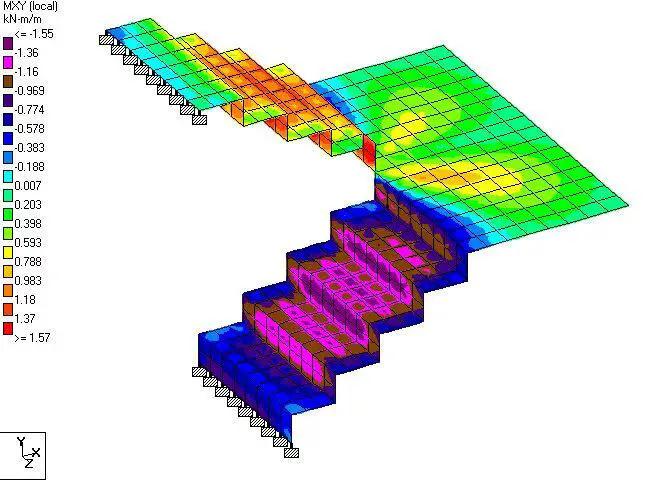
From the nature of the internal stresses distribution, is it safe to say that the true cantilever behaviour of structures is not properly represented in free-standing sawtooth staircases? From the deflection profile, this is probably not the case. Can we get sketches of typical detailing guide from you?
Thank you for visiting Structville today. God bless you.

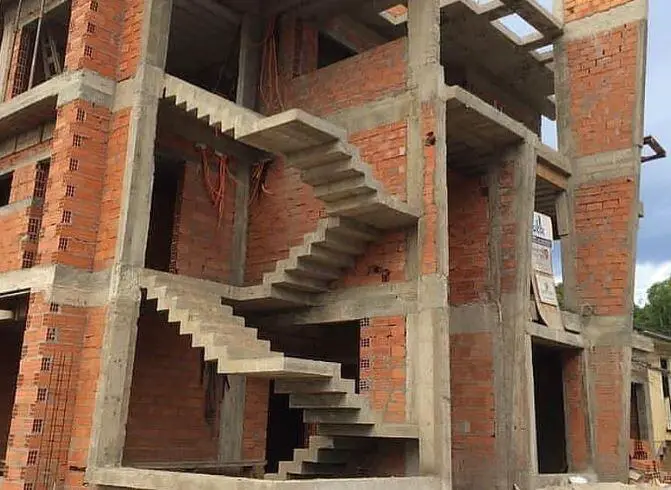




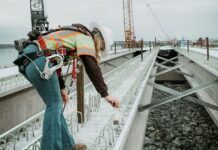

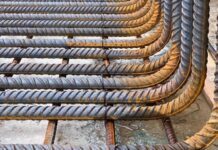
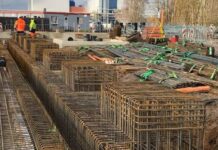
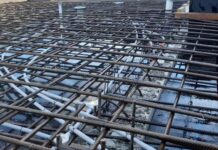
I see that the Structural model does not reflect the architectural shape; three landings and three flights. Point of support is shown at the corner of one intermediate flight.
The model was not done to reflect the architectural shape shown in the image, but to show a generalised concept for free-standing staircases.
Would you mind to provide me the CAD file for the above sawtooth shape concrete reinforcement detailing