Geotechnical Design of Cantilever Retaining Walls to Eurocode 7
In this post, let us consider the retaining wall sized and loaded as shown in Figure 2. This structure has been modelled on Staad Pro in order to determine the action effects due to the applied load.
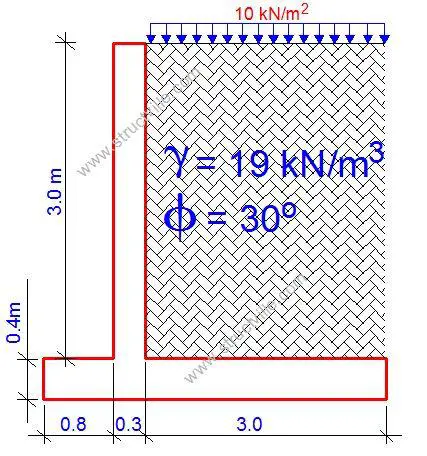 |
| Fig 2: Cantilever retaining wall |
The retaining wall is subjected to a 3m thick earthfill, and a variable surcharge pressure of 10 kPa. Given that the retained earth has an angle of internal friction of 30°, we can obtain the Rankine active earth pressure as follows;
ka = (1 – sin 30)/(1 + sin 30) = 0.333
Therefore the actions on the retaining wall that will be input into Staad Pro as are as follows;
Vertical actions
(1) Self weight (to be calculated automatically by Staad)
(2) Weight of earthfill (19 kN/m3 × 3m) = 57 kN/m2
(3) Surcharge load = 10 kN/m2
Horizontal Actions
(4) Triangular earth pressure = (0.333 × 19 × 3) = 18.98 kN/m2
(5) Uniform surcharge pressure = (0.333 × 10) = 3.333 kN/m2
The wall has been modelled per metre run on Staad, and plate mat foundation was utilised with coefficient of subgrade modulus of 100000 kN/m2/m.
Steps to adopt
(1) Model the retaining wall utilising plate element meshing, assign thickness of 0.4m to the base, and 0.3m to the wall. Also assign plate mat foundation of subgrade modulus 100000 kN/m2/m to the base in the y-direction.
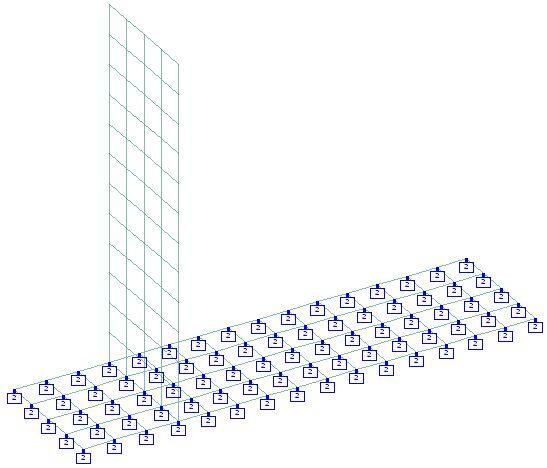 |
| Fig 3: Modelling and meshing of the retaining wall |
(2) Assign the following loads to the structure
Load Case 1 (LC1)
(a) Self weight to the whole structure
(b) Weight of earth fill to the heel of the retaining wall (57 kN/m2)
(c) Assume that the base is buried 1m into the ground, hence apply vertical pressure load of (19 kN/m2) to the toe but neglect all passive pressures.
 |
| Fig 4: Permanent vertical actions on the retaining wall base |
Load Case 2 (LC2)
(d) Triangular earth pressure to the wall (18.98 kN/m2)
 |
| Fig 5: Horizontal active earth pressure on the wall |
Load Case 3 (LC3)
(e) Uniform horizontal surcharge pressure to the walls (3.333 kN/m2)
(f) Uniform vertical surcharge pressure to the heel (10 kN/m2)
 |
| Fig 6: Surcharge loads on the wall and on the base |
Combination (Ultimate limit state)
pEd = 1.35LC1 + 1.35LC2 + 1.5LC3
A little consideration will show that the load cases 1 and 2 are treated as permanent actions, while load case 3 is treated as a variable action.
(3) Analyse the structure for the load cases
(N/B): You may need to increase the iteration limits for the load cases containing horizontal actions to converge
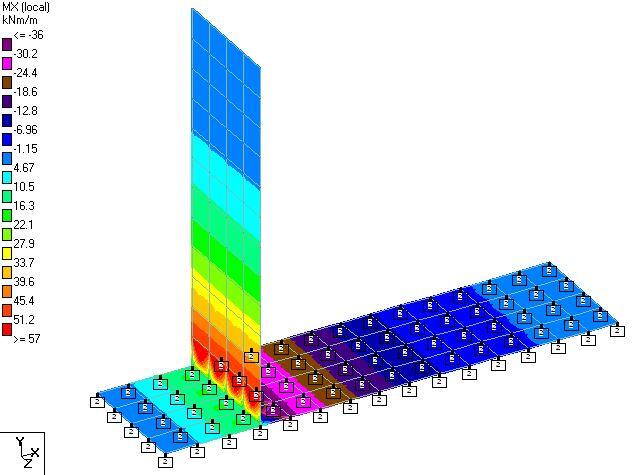 |
| Fig 7: Main bending moment on the retaining wall |
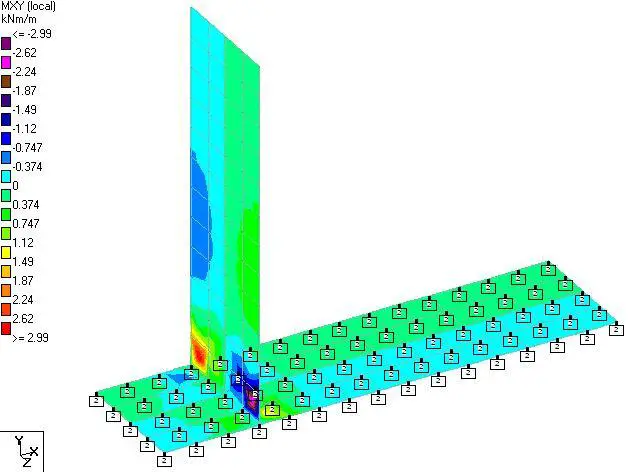 |
| Fig 8: Twisting moment on the retaining wall |
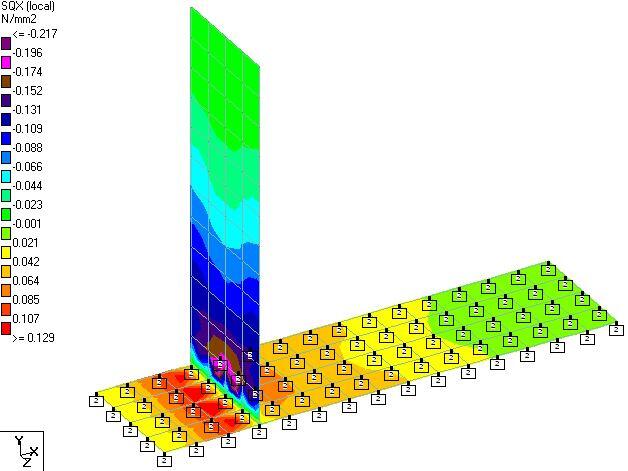 |
| Fig 9: Shear stress on the retaining wall |
On considering the bending moment diagram Mx (Figure 7), we can see that the maximum moment close to the base of the wall is 57 kNm/m. If we add the effect of torsion (Figure 8), the design moment can be taken as 57 + 2.99 = 59.99 kNm/m.
To carry out manual analysis, we will have to follow the steps given below to obtain the maximum moment at the base of the wall. The actions causing bending on the wall are the horizontal earth pressure and the horizontal surcharge pressure.
Moment from surcharge pressure = [(3.333 × 32)/2] = 14.998 kNm/m
Moment from horizontal earth pressure = [(18.98 × 3)/2] × (3/3) = 28.47 kNm/m
At ultimate limit state, MEd = 1.35(28.47) + 1.5(14.998) = 60.931 kNm/m
A little consideration will show that Staad Pro and Manual calculations gave almost the same value for wall bending moment. However, I expect the value of base moment from Staad Pro to be lower than the one from manual analysis. Kindly verify this at your private time.
Thank you for visiting Structville today and God bless you.

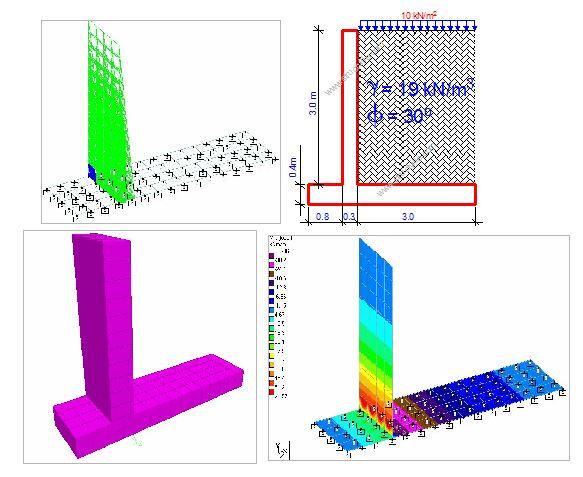

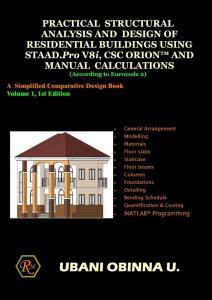

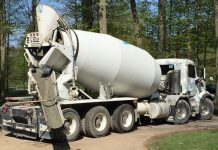

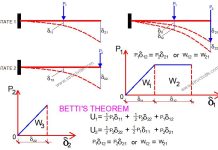
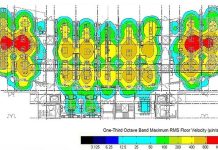


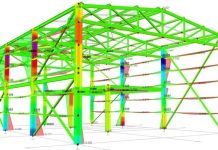

the width of the wall is not specified for easy comparison of my model and urs .keep up the good work
The width of the wall is 1m. Analysis was done per metre length
hi what happen if width of wall 0.75 m than pressure multiplied with 0.75 ?
I read your post and trust me its really helpful for us.
how to apply MAT plate Foundation of subgrade Modulus 100000? and will you please send me the staad File.
Thank you
how to add mat foundation? will you please send me staad file?
Thank you