It is important to carry out proper detailing after design of reinforced concrete columns. The requirements for column detailing is outlined in clause 9.5 of EN 1992-1-1:2004 (Eurocode 2). The basic recommendations for detailing of reinforced concrete columns according to Eurocode 2 are outlined below;
Main bars
(1) The longest side of the column (h) should not be greater than 4 times the shortest side (b), otherwise it is a wall.
h ≤ 4
(2) The smallest size of main reinforcements should be 8 mm
But according to the UK national annex, the minimum size of reinforcement φmin should be 12 mm
(3) The minimum area of reinforcement should be Asmin = 0.1NEd/fyd but not less than 0.002Ac
Where;
NEd = Design compressive axial force
fyd = Design yield strength of reinforcement = 0.87fyk
Ac = Cross sectional area of column
(4) The maximum area of reinforcement should not exceed 0.04Ac outside the lap areas. This limit should be increased to 0.08Ac at laps.
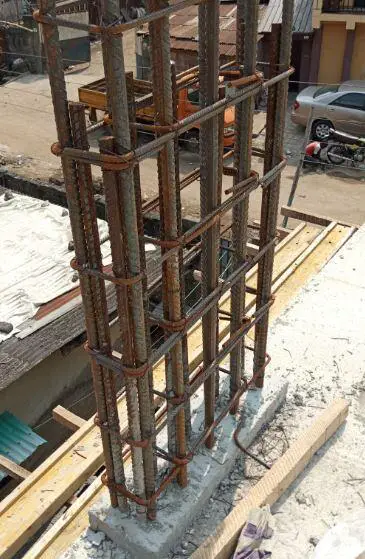
(5) The minimum number of bars in a circular column should be 4.
(6) For columns having a polygonal cross-section, at least one bar should be placed at each corner.
Links
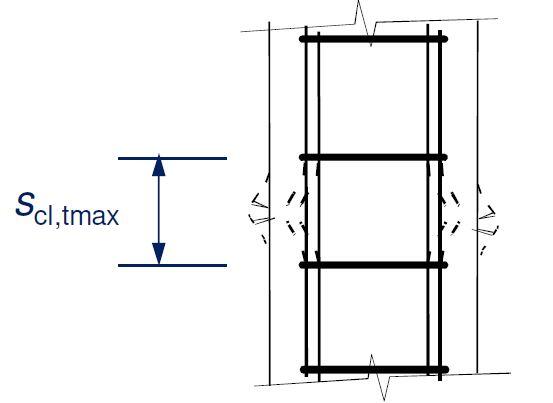
(1) The diameter of the transverse reinforcement (links, loops or helical spiral reinforcement) should not be less than 6 mm or one quarter of the maximum diameter of the longitudinal bars, whichever is the greater.
φlinks = max (6 mm, φmax/4)
(2) All links should be anchored adequately.
(3) The spacing of links Scl,tmax should not exceed;
(a) 20 times the smallest diameter of longitudinal bars
(b) the smallest side of the column
(c) 400 mm
Scl,tmax = min(20φmax; b; 400)
(4) The maximum spacing required in 3 should be reduced by 0.6;
(a) in sections within a distance equal to the larger dimension of the column cross-section above or below a beam or slab;
(b near lapped joints, if the maximum diameter of the longitudinal bars is greater than 14 mm. A minimum of 3 bars evenly placed in the lap length is required.
(5) Where the direction of the longitudinal bars changes, (e.g. at changes in column size), the spacing of links should be calculated, taking account of the lateral forces involved. These effects may be ignored if the change of direction is less than or equal to 1 in 12.
(6) Every longitudinal bar or bundle of bars placed in a corner should be held by transverse reinforcement (links).
(7) No bar within a compression zone should be further than 150 mm from a restrained bar.
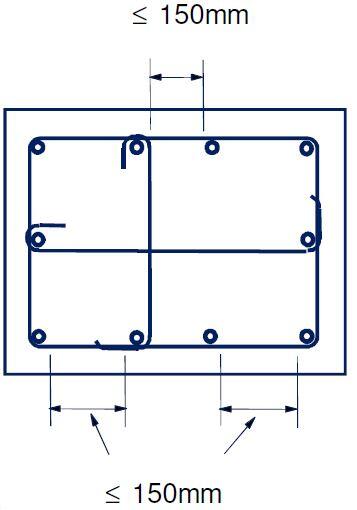
Thank you for visiting Structville today, and God bless you.

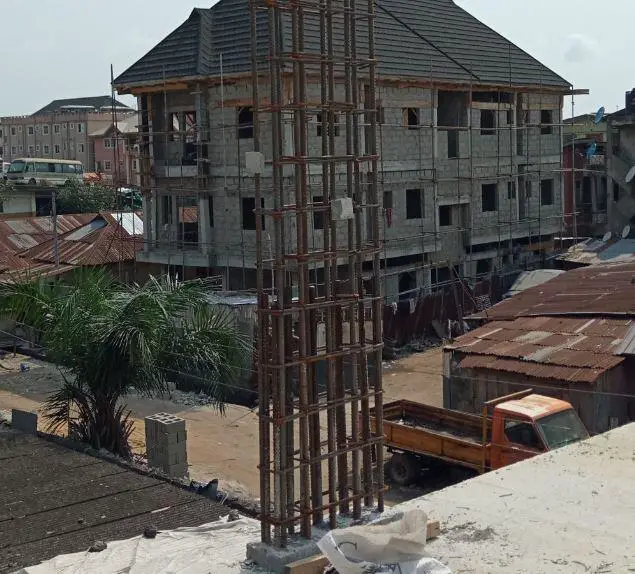




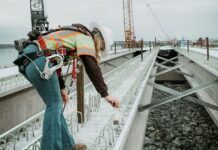

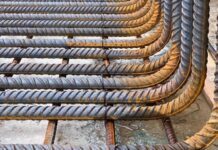
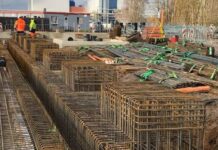
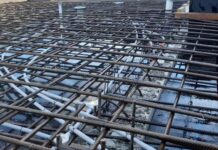
I have an observation under the main bars point (5), the minimum number of bars in a circular column should be 6 and not 4. Thanks!
Thank you for your observation. Kindly see clause 9.5.2(4) of EN 1992-1-1:2004 (Eurocode 2).
Hello Ubani,
I have gone through couple of your posts on structville.com and I must commend you for the good work.
On this subject of column detailing, I need some clarification on Cl. 9.5.3(4) _ is it mandatory to apply a factor of 0.6 to all columns sections?
Cl. 9.5.2(4) stipulated that minimum number of longitudinal bars in circular column is 4. Convectional practice is min of 6. Standard Method of Detailing Structural Concrete _ Third Edition by IStructE, Concrete Society and dti recommends min number of 6 long bars in circular columns (for very small diameter columns, less than 200mm, the minimum of 4 given in EC2 may apply).
Which recommendation would you advise we follow?
Thanks
For any design to be code compliant, it is necessary to follow the requirements of the code. For circular columns, I personally recommend following the IStructE recommendation. Thanks
Thank you, I will personally use mine of 6 for my projects.
Good job….great Information ??
Great work Ubani,but dwell more on Bs Codes/BsEN.Though,it will help once we have finally signed both Washington Accord & Sydney Accord.Well groomed in BsEN matters more now or BS
Simon the BS code as convenient as may seem to you is very conservative and expensive in design and implementation. The EC is a new paradigm the gives you more comfort with your design especially in cases where you are not part of the implementation process of your design on site. Nigerian engineers abuse design way too much. Imagine a case where the obvious under estimation of the BS 8110 code is further abused then in that case you’re left with a mechanism most times and not a structure. Then eminently failure or total collapse becomes part of it all. If the Europeans have come out to point out the efficacy of EC2 over the BS 8810 and how it was adopted to make engineers more practicable and efficient with their work then we should be buying it. Ignore all other recent publications of EC2 and use only 1993 or 2004 which is the most recent subsisting version of the code. Most recent versions have been withdrawn due to technical issues but we expect a full subsisting version of the code in 2021 or so haven resolved all the their so called technical issues. However it is now on our Engineering governing bodies to think of coming up with our own draft code or a refined national annex of the EC that is suited for our challenges in design and construction.
Hello. I am using ETABS to design the columns (frame element) and it gives me 1% minimum reinforcement under Eurocode. Maybe I just got used to using ACI and minimum 1% for columns so I accepted it. I’m having a hard time looking for a reference where it says the minimum column reinforcement is 1% for Eurocode. Would you be able to help?
Is there a clause that state that column bars must have continuity throughout the building? I can’t seems to find that clause.