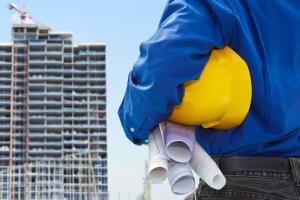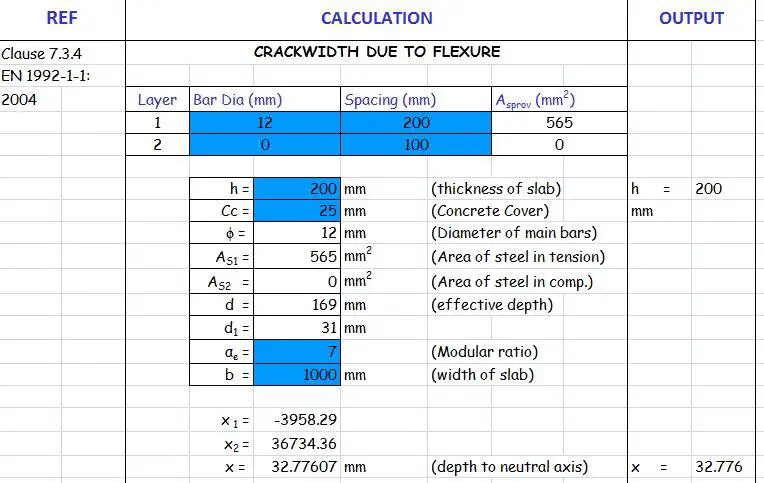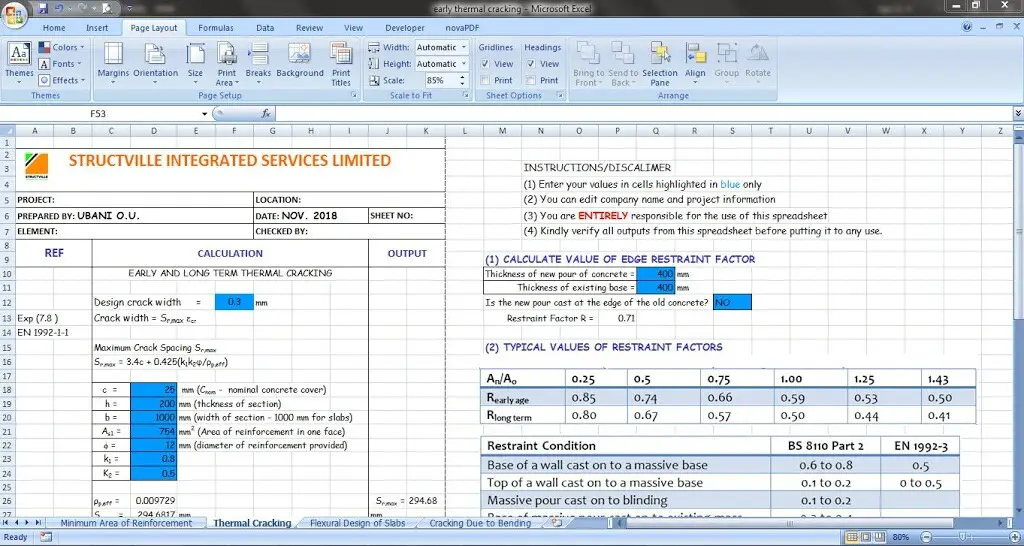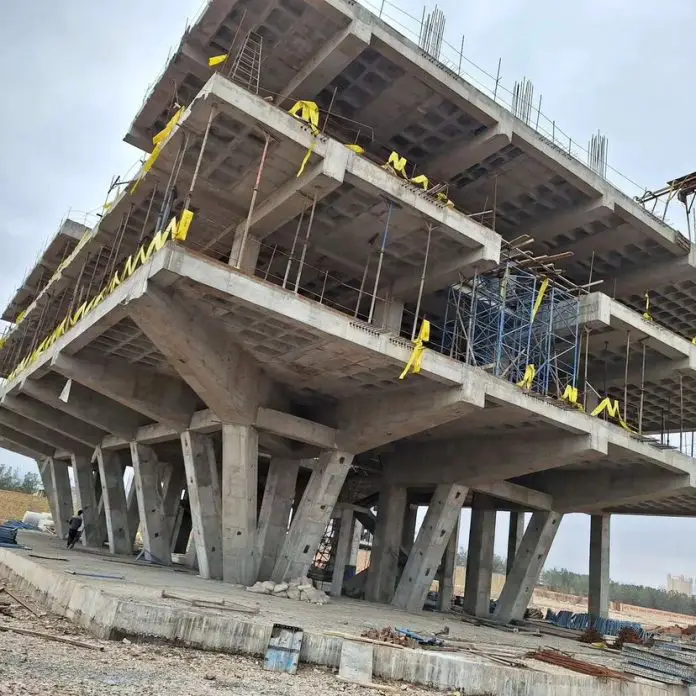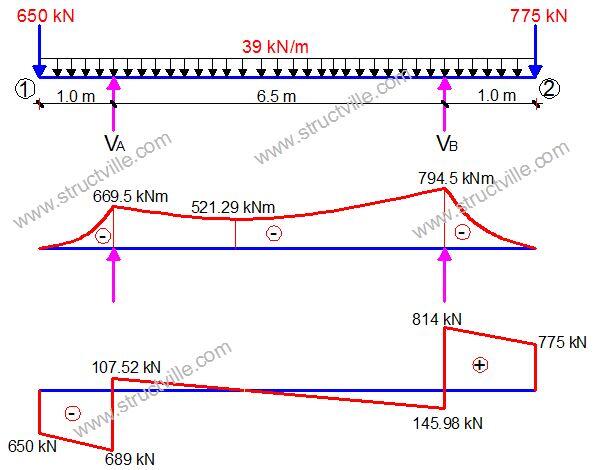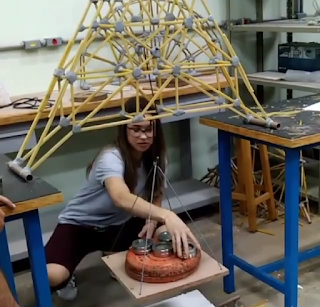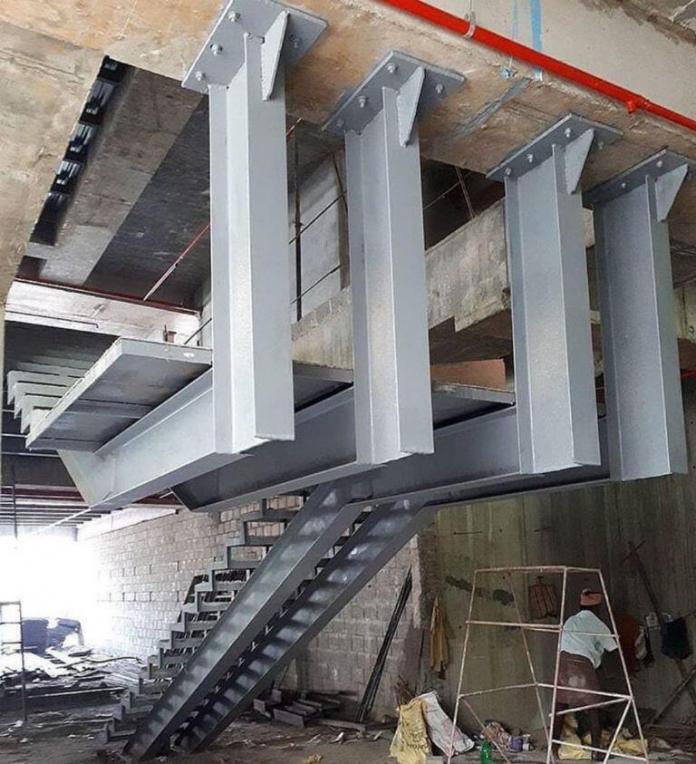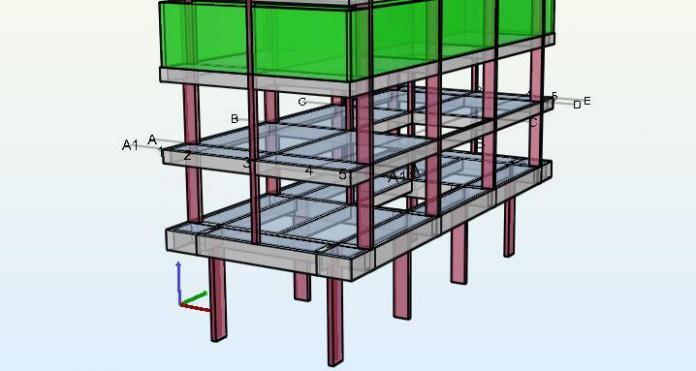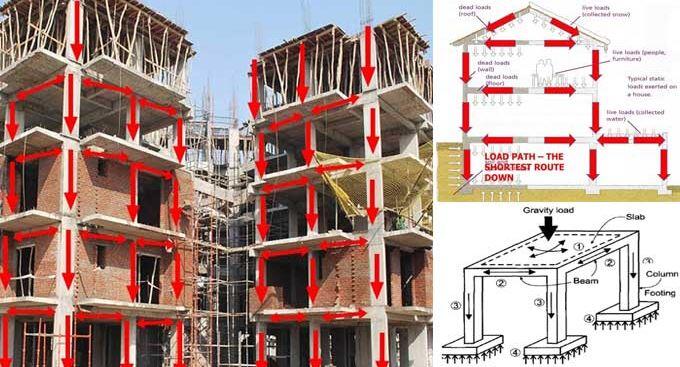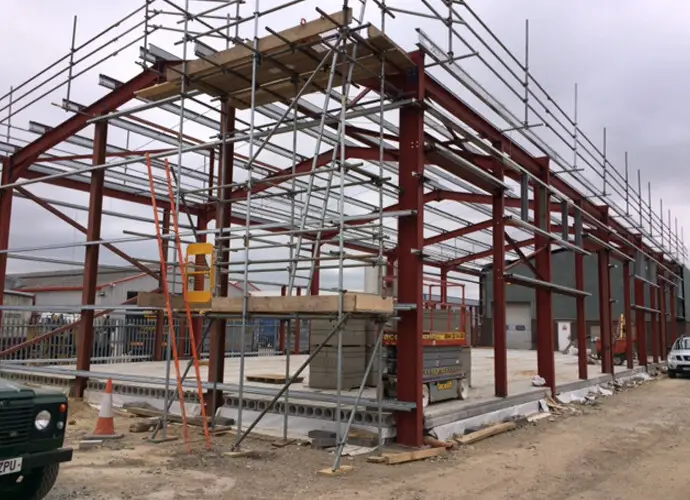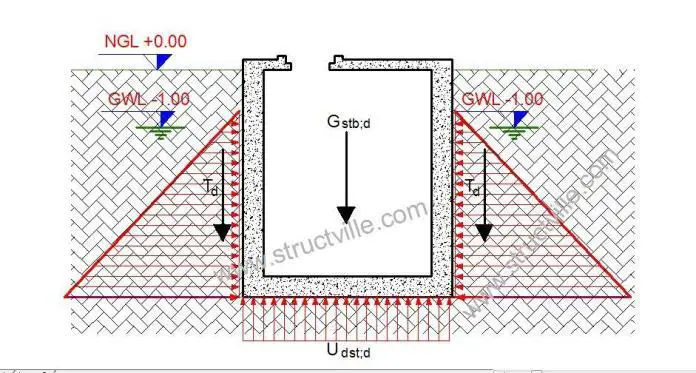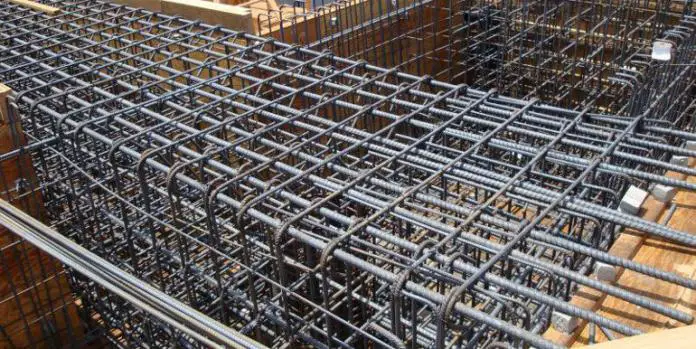Examiner: Structville Integrated Services
(1) Mechanics of deformable bodies is usually studied under?
(A) Statics
(B) Strength of Materials
(C) Dynamics
Answer is (B): Strength of Materials is deformable bodies mechanics, while statics is rigid body mechanics. Dynamics is the mechanics of bodies in motion.
(2) Which structural model is used for assessing shear resistance of RC structures in BS 8110-1:1997?
(A) Strut and Tie Method
(B) Theorem of three moments
(C) Euler’s Theorem
Answer is (A): Shear resistance of concrete in BS 8110 is modelled based on Strut and Tie Method. Concrete acts as the compression chord, while main reinforcements act as tension chord. Shear links act as diagonals.
(3) The vertical deformation of soils per unit pressure is usually referred to as?
(A) Stiffness
(B) Modulus of subgrade reaction
(C) Bearing Capacity
Answer is (B). The unit for modulus of subgrade reaction is properly expressed as kN/m2/m.
(4) What is the basic unit of flow rate?
(A) m3/s
(B) m2/s
(C) m/s
Answer is (A).
(5) An S275 hot rolled I-Section has a flange thickness of 20.5mm. What is the design yield strength?
(A) 255 Mpa
(B) 265 Mpa
(C) 275 Mpa
Answer is (B). In both BS 5950 and Eurocode 3, once an S275 steel section has a thickness > 16mm but < 40mm, the yield strength to be used in design calculations is 265 Mpa
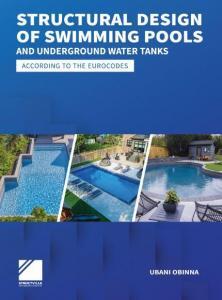 |
| Click on the Image to Download Textbook |
(6) The natural foundation of a road way is called?
(A) Base
(B) Sub-base
(C) Subgrade
Answer is (C). Foundation of the roadway is the subgrade. In design of highways, the CBR of the subgrade has effect on the thickness of the base and Sub-base.
(7) Why are return bars provided at the edges of RC slabs under simply supported assumptions?
(A) To resist torsion
(B) To resist negative moment
(C) None of the above
(D) All of the above
The answer is (D). In this case, apart from anchorage length requirements, return bars assist is resisting the minor fixity at edges, inclusive of possible twisting.
(8) A simply supported beam is pinned at both ends. Therefore the beam is?
(A) Statically determinate
(B) Unstable
(C) Statically indeterminate
Answer is (C). A beam that is pinned at both ends is statically indeterminate to the first order.
(9) How can we control deflection in a solid RC slab?
(A) By increasing the depth of the slab
(B) By introducing compression reinforcements
(C) By increasing the area of tension reinforcement
(D) All of the above
Answer is (D). Any of the above processes can help reduce deflection in slabs, even though introduction of compression bars is rarely done.
(10) In the design of highway bridges (BS 5400), HA loading comprises of ?
(A) Knife Edge Load and UDL
(B) Tandem Axle Loads
(C) UDL only
Answer is (A). HA load comprises of UDL which depends on the bridge length, and knife edge load of 120 kN.
(11) In concrete slabs on grade, the most critical loading condition occurs at?
(A) Mid span
(B) Edge
(C) 2.5d from the edge
Answer is (B). Critical loading stress for slab on grade occurs at the edges. Westagaard’s equation can be used for such evaluation.
(12) For a rectangular lamina immersed in a fluid at rest, the hydrostatic thrust passes through?
(A) Centre of pressure
(B) Centroid
(C) Meta Centre
Answer (A). Hydrostatic thrust passes through the centre of pressure, which may or may not coincide with the centroid of the body.
(13) At a construction site, the leveling staff reads +2.45m at point A and +2.76m at point B. Which of the following points is higher in elevation?
(A) Point A
(B) Point B
(C) Depends on the datum
Answer is (A). Point A is higher than point B, and the question of datum is out since both points are above the datum.
(14) A 0.8m long cantilever beam is subjected a concentrated load of 750 kN at the free edge. Which of the following poses the most serious problem?
(A) Bending
(B) Shear
(C) All of the above
Answer is (B). Both shear and bending is critical in this case, but shear is more critical.
(15) The continuous shear deformation of a fluid is referred to as?
(A) Pressure
(B) Flow
(C) Turbulence
Answer is (B). Fluid does not have capacity to resist shear stress. Once continuous shear is applied to a fluid, it will flow continuously.
(16) In the continuous support of a floor beam, how many percent of top tension reinforcement should be allowed into 0.15L of the adjacent spans?
(A) 50%
(B) 65%
(C) 100%
Answer is (C). At a continuous support in beams, 100% of top tension reinforcement must extend into 0.15L of the span.
(17) If the diameter of a pile foundation is 400mm, the recommended minimum thickness of the pile cap is?
(A) 900 mm
(B) 750 mm
(C) 400 mm
Answer is (A). For piles with diameter less than 550 mm, the recommended minimum thickness of the pile cap is 2d + 100mm (where d is the diameter of the pile in mm). Thickness of pile caps should satisfy shear and anchorage length requirements.
(18) Punching shear in pad footings is usually checked at?
(A) d from the column face
(B) 1.5 d from the column face
(C) at the column face
Answer is (B). Though we check for shear at all the locations listed. Critical diagonal shear is checked at d from column face, while we ensure that shear stress at column face does not exceed allowable shear stress.
(19) The complete loss of shear strength in soils is referred to as?
(A) Earthquake
(B) Settlement
(C) Liquefaction
Answer is (C).
(20) The deflection of a steel beam depends on?
(A) The elastic Modulus
(B) The length
(C) The support conditions
(D) All of the above
Answer is (D).
(21) Curtain walls are usually used in high rise building for which of the following reasons?
(A) Aerodynamics of winds
(B) To reduce dead load
(C) Reflection of night sky
Answer is (B).
(22) In a single span generic beam, deflection is maximum at?
(A) Centre of the beam
(B) Point of maximum moment
(C) Point of zero slope
Answer is (C). Maximum deflection will not always occur at the point of maximum moment, but must occur at point of zero slope on the elastic curve.
(23) What is the recommended maximum water/cement ratio for production of concrete for water retaining structures?
(A) 0.4
(B) 0.5
(C) 0.6
Answer is (B). Research has shown that water tightness is compromised when water to cement ratio exceeds 0.5
(24) The difference between plastic limit and liquid limit in a soil is called?
(A) Activity
(B) Plasticity Index
(C) Cohesion
(D) Shrinkage Limit
Answer is (B). PI = PL – LL
(25) Adequate concrete cover to reinforcement does not enhance one of the following in RC structures?
(A) Fire Resistance
(B) Durability
(C) Cracking
(D) None of the above
Answer is (C). SLS crackwidth depends on concrete cover amongst other factors. The bigger the concrete cover, the bigger the crackwidth. But since the question says ‘adequate cover’, we are certain that fire resistance and durability requirements are good. It is only crackwidth that ‘adequate cover’ cannot guarantee.


