The body mandated by law to regulate all engineering activities in Nigeria is the Council for the Regulation of Engineering in Nigeria (COREN). For any engineering design to be accepted as valid, the seal of a registered engineer in the field of interest must be on the drawings and the calculation sheets. The supervision and regulation of COREN, therefore, cover all aspects of structural design and detailing in Nigeria. Only COREN registered engineers are qualified to approve designs for the purpose of construction.
Structural design and detailing in Nigeria is usually carried out according to the requirements of the British code. However, the use of Eurocode is beginning to gain widespread acceptance. Therefore, any structural design and detailing conforming to the requirements of the British and Eurocodes will have no problem getting approved in Nigeria. All designs and drawings are expected to be presented in SI units. Apart from a few specialized industries like the oil and gas, drawings and calculation sheets presented in US customary units may not be approved by regulatory agencies since engineers and technologists in the country are not trained by such unit of measurement.
The foremost structural engineering body in Nigeria is the Nigerian Institution of Structural Engineers (NIStructE). The criteria for being called a structural engineer in Nigeria is to pass the NIStructE Part 3 exams and become a corporate member, or to possess a COREN seal with ‘Structural Engineer’ designated on it. Another important professional body for engineering consultancy in Nigeria is the Association for Consulting Engineering in Nigeria (ACEN).
The primary codes of practice that are widely accepted for different designs in Nigeria are shown in the Table below;
| Design | Code of Practice |
| Loading of buildings | BS 6399: Part 1: 1996 – Loading for buildings – Code of practice for dead and imposed loads BS 6399: Part 2: 1997 – Loading for buildings – Code of practice for wind loads BS 6399: Part 3: 1988 – Loading for buildings – Code of practice for imposed roof loads EN 1991: Part 1-1: Densities, self-weight, imposed loads for buildings EN 1991: Part 1-4: General actions – Wind actions |
| Design of reinforced concrete structures | BS 8110: Part 1: 1997 – Structural use of concrete – Code of practice for design and construction BS 8110: Part 2: 1985 – Structural use of concrete – Code of practice for special circumstances EN 1992: Part 1-1: Design of concrete structures – General rules, and rules for buildings |
| Design of steel structures | BS 5950: Part 1: 2000 – Structural use of steelwork in building – Code of practice for design. Rolled and welded sections EN 1993: Part 1-1: Design of steel structures – General rules and rules for buildings |
| Design of composite structures | BS 5950: Part 3: 1990 – Structural use of steelwork in building – Design in composite construction – Code of practice for design of simple and continuous composite beams BS 5950: Part 4: 1994 – Structural use of steelwork in building – Code of practice for design of composite slabs with profiled steel sheeting BS 5400: Part 5: 2005 – Steel, concrete and composite bridges. Code of practice for design of composite bridges EN 1994: Part 1-1: Design of composite steel and concrete structures – General rules and rules for buildings |
| Design of timber structures | BS 5268: Part 2: 2002 – Structural use of timber – Code of practice for permissible stress design, materials, and workmanship EN 1995: Part 1-1: Design of timber structures – General — Common rules and rules for buildings |
The other parts of the codes mentioned above for other special designs such as bridges, fire resistance design, accidental actions, water tightness, etc are also applicable. Therefore structural designs and drawings conforming to the above mentioned are generally acceptable.
Engineers in Nigeria are allowed to be flexible and ingenious in their design, but their assumptions and models must be backed with sound engineering judgment, theory, and adequate experience. Of all things, safety during the execution and use of their design is paramount. A sound structural design revolves around balancing cost and stability/functionality. Therefore, the knowledge of different structural forms and static systems is an important skill a structural engineer should possess.
However, a few norms are generally found in structures designed and executed in Nigeria. Experience has shown that most engineers carry out design bearing in mind the challenges that are usually faced during execution/construction. For most construction works without expert contractors, engineers normally try to keep the structural layout simple and ‘familiar’. Regulatory and town planning authorities such as the Lagos State Building Control Agency (LASBCA) also encourage engineers to stick to some minimum standards that are deemed generally acceptable, due to uncertainty in quality control and assurance in materials and during execution. Unfortunately, testing of materials is done in a few projects in Nigeria unless the construction is serious or under serious professional supervision.
Talking about uncertainty in construction materials, the diameter of reinforcements bars supplied to a site may not be up to the specified size, and the yield strength may be less than the expected minimum. In some construction sites, the concrete mix ratio can be altered in a very bad manner, and the formwork may not be accurate enough to represent the design member sizes. As a result, some agencies in some states may not accept an ‘economical design’.
Norms in the design of slabs
In the design of reinforced concrete structures in Nigeria, the thickness of slabs is usually between 125 mm to 250 mm, with 150 mm being the most common for regular buildings with moderate spans. When the thickness of a slab in a regular building is less than 150 mm, there may be challenges with approval, even when calculations are showing that a lesser thickness is adequate. The thickness of solid slabs on beams can be increased from 150 mm to 175 mm (or 200 mm) when deflection is a concern. However, when the thickness exceeds 200 mm, the engineer is usually advised to consider another structural system such as ribbed, waffle, of flat slab.
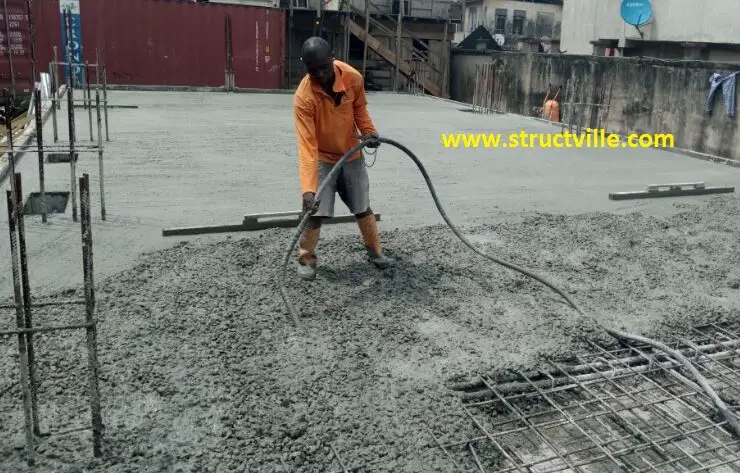
The diameter of reinforcement bars recommended for slabs is 12 mm. When 10 mm or 8 mm bars are provided as the main reinforcements, approving agencies may reject your drawings, even when calculations show that they are adequate. Therefore for the design of slabs for a residential, industrial, or commercial building in Nigeria, it is advised to adopt a minimum slab thickness of 150 mm and 12 mm high yield bars as main reinforcements. The recommended maximum spacing of the main bars should be 250 mm. However, when it is very clear that lesser sizes will work due to very short spans or insignificant loading, there shouldn’t be problems with that. A 20 mm minimum cover is recommended in slabs irrespective of the exposure or fire resistance requirements.
Norms in the design of beams
In beams, the recommended size of reinforcement is 16 mm bars. Some regulatory agencies frown at seeing 12 mm bars in beams whether they are satisfactory or not. However, when 12 mm bars are used as hanger bars in beams, there shouldn’t be any problem but it is very common to see 16 mm bars go all the way. The use of mild steel as links is getting less popular, and 8mm and 10mm high yield bars are now more common as stirrups. Experience has shown that 8 mm bars are the most economical for links.
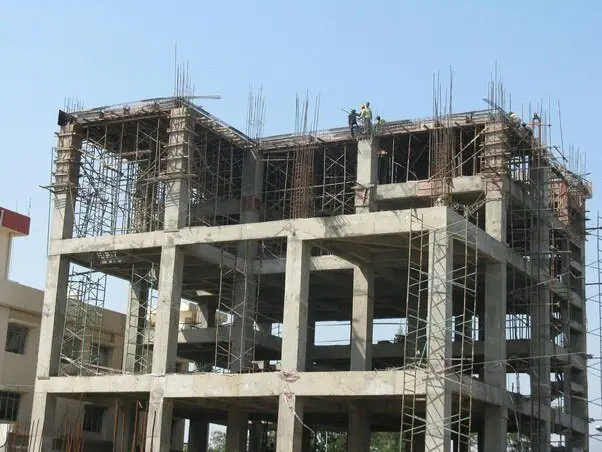
The most popular width for floor beams in Nigeria is 225 mm (9 inches), and it corresponds with the width of sandcrete blocks that are widely available for construction of buildings. Using a beam width of 225 mm ensures uniform surfaces during the finishing of the building. However, when design requirements suggest otherwise, the engineer should look at it critically and evaluate how it will affect the final appearance of the building. On the other hand, the depth of beams for buildings with regular spans is commonly 450 mm and can be adjusted accordingly to suit design and architectural requirements. However, site experience has shown that achieving a complete 450 mm depth for beams using local 1″ x 12″ planks can be challenging or uneconomical unless the formwork is carefully sawn and selected. If this cannot be guaranteed, then a depth of 400 mm should be considered for design of beams. This can be ignored when marine boards are to be used for formwork.
Depending on the layout of the building, it is usually advised to keep the spacing of columns supporting beams to less than 4 m in low-cost low-expertise construction, unless there are serious restrictions. Due to uncertainty in quality control, some engineers recommend the use of at least three number of 16 mm bars in beams once the span exceeds 3 m. This does not make sense economically though, but can be given serious thought during design. However, if you have modelled, loaded, analysed, and designed the building properly, I suggest that you let your utilisation ratio guide you on whether an extra bar is considerable or not.
Norms in the design of columns
In normal circumstances, the most popular column size for duplexes and other low rise buildings is 225 x 225 mm square columns. The dimensions of columns are expected to increase as the number of floors increase. When larger columns are required in low-rise buildings, engineers usually adopt 225 mm x 300 mm or 225 x 450 mm columns aligned with the walls/beams instead of say 250 x 250 mm or 300 mm x 300 mm columns. This is to ensure that there will be no unnecessary projections during the finishes of the building.
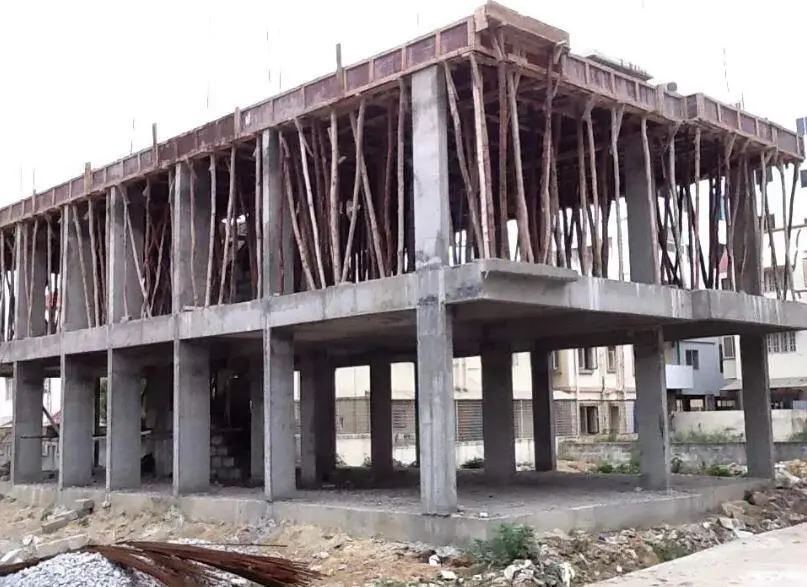
16 mm high yield bars are more common in columns and should be considered the minimum bar size unless the construction seriously suggests otherwise. For bungalows and last floors of buildings, 12 mm bars can be used for columns if there are no serious roof loads. Using 12 mm bars in columns outside these conditions may have a problem with approval even when calculations show that they are adequate. The lapping of bars in columns should be kept to a minimum of 45 x diameter of the reinforcement, and the detailing of the column should follow standard detailing guidelines. For square and rectangular columns, a minimum of 4 bars should be provided while for circular columns, a minimum of 6 bars should be provided.
Norms in the design of foundations
The common shallow foundations in Nigeria are pad, strip, combined/continuous footing, and raft foundations. For low rise buildings on good soil, pad foundation is normally used. The minimum thickness of pad foundation starts at 225 mm or 300 mm and increases based on shear considerations. Any pad foundation with thickness less than 225 mm will likely not get a nod of approval. The minimum size of reinforcement used in pad foundations is 12 mm and the spacing should not exceed 250 mm.
Raft foundations are normally adopted when the soil bearing capacity is low. They are usually combined with ground beams that primarily carry the shear load and bending moment due to load from the superstructure. The depth of the ground beam is influenced by shear considerations and site levels. The requirements of the raft slab are similar to the requirements of a suspended slab with more careful attention to the exposure condition and layout of reinforcements.
Conclusion
When a design is carried out according to the recommended standards bearing in mind the peculiarities of Nigeria’s construction sector, there should not be issues with approval after other requirements are met.

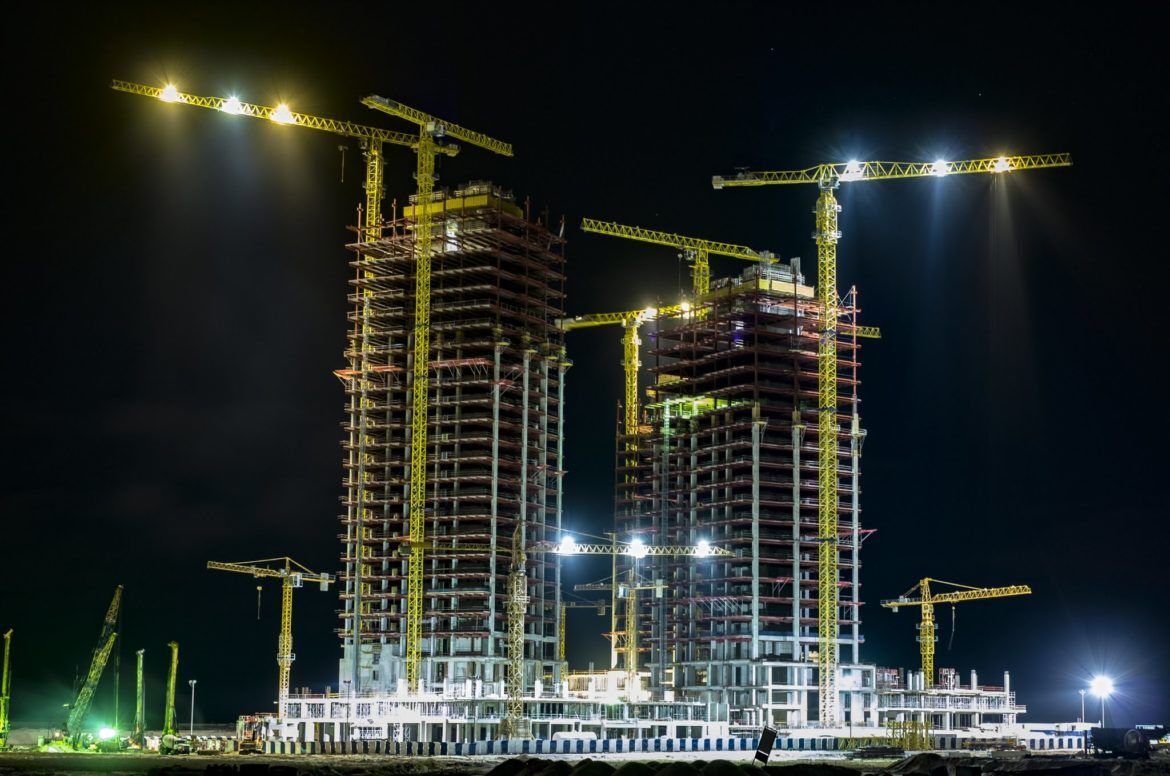
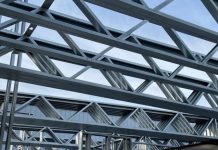

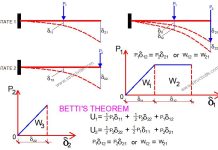
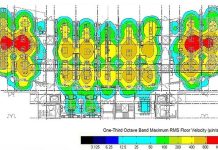


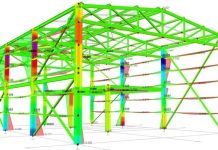

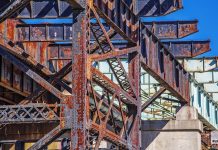
Great!
Wow. This is nice
Wow. Quite educating. Thumbs up Engr. Obinna.
Very insightful and educative
So educating
Very educating.
Nice write up engineer
Great article really useful!
Much appreciated this. One of the best structural engineering websites in the world.
Send me your contact info please.