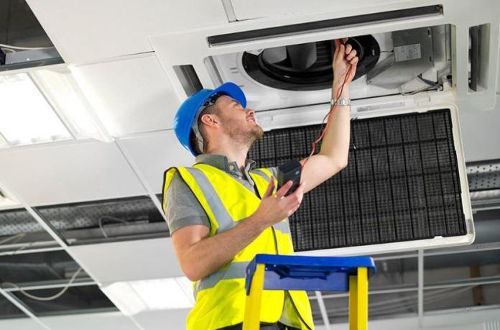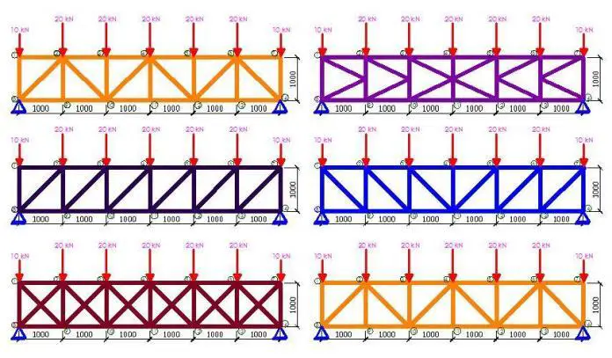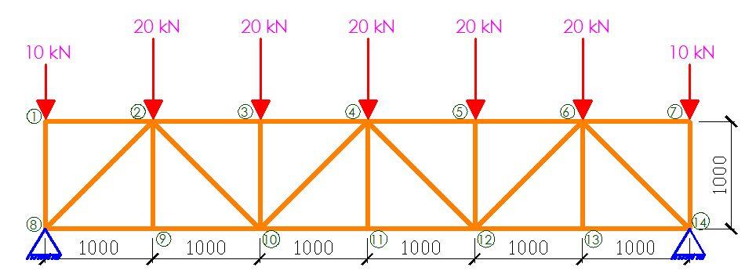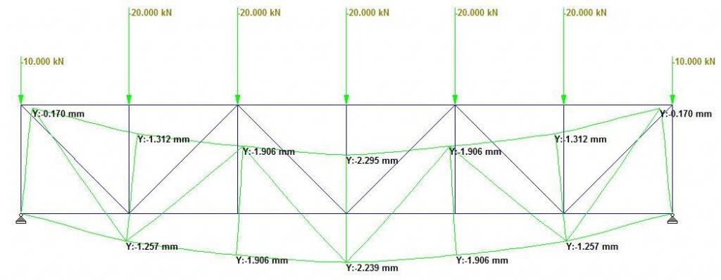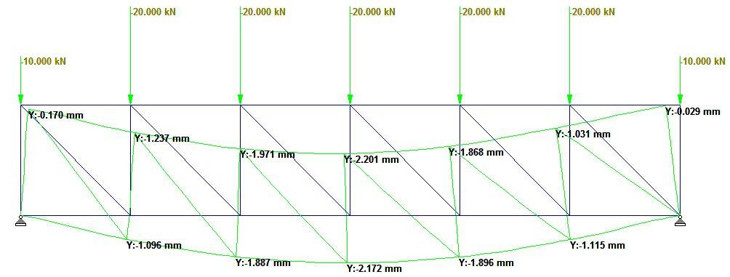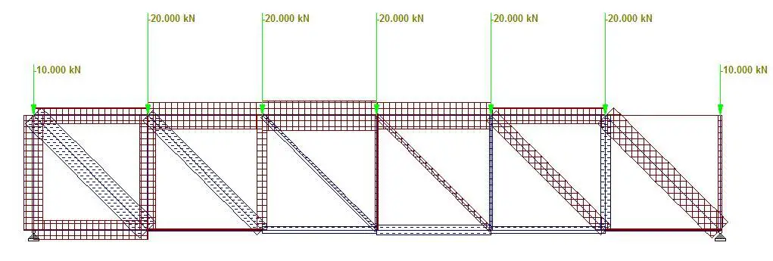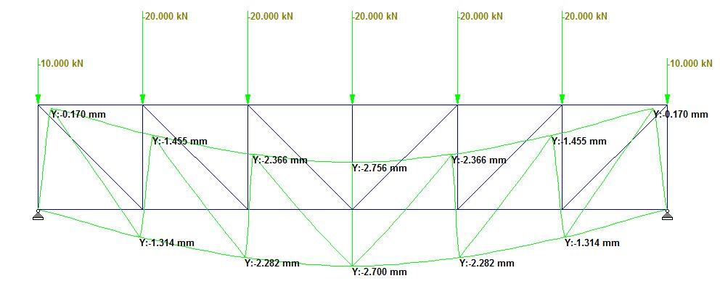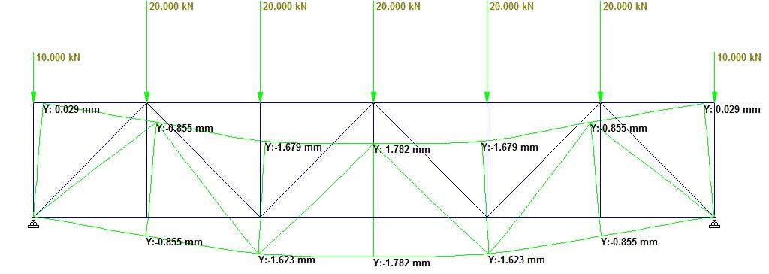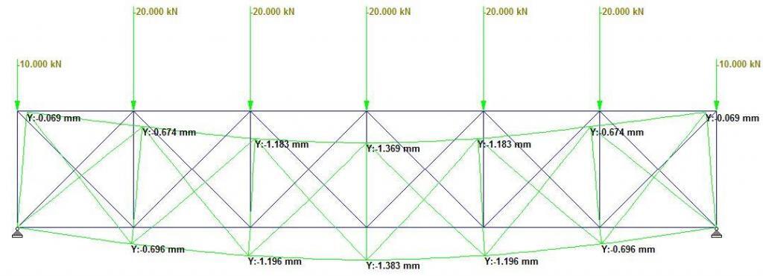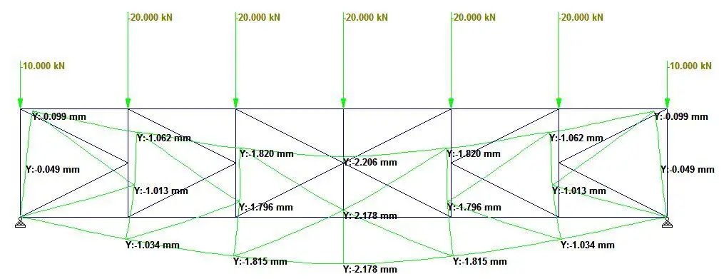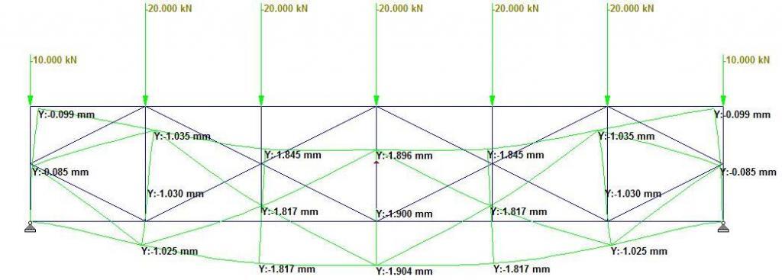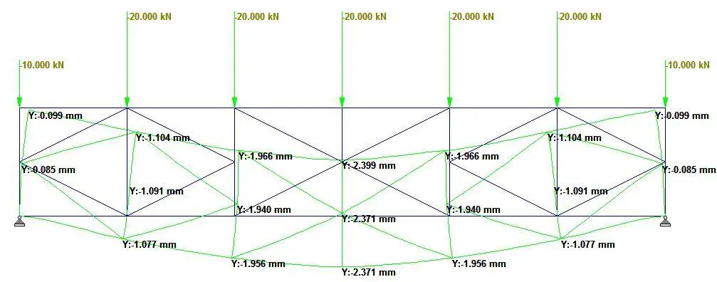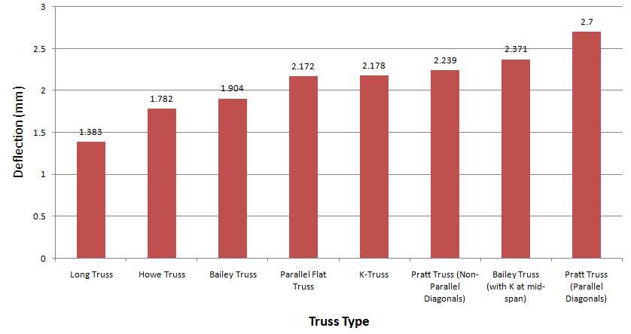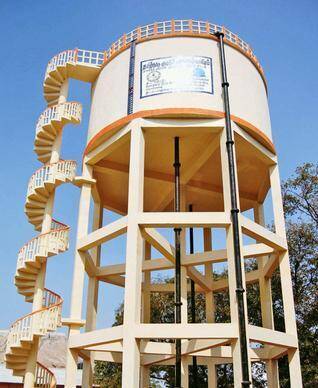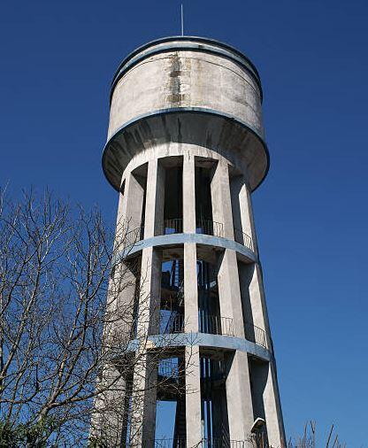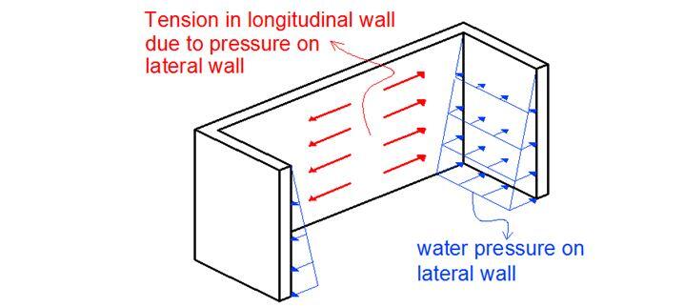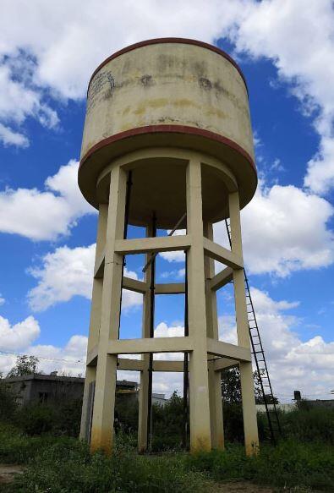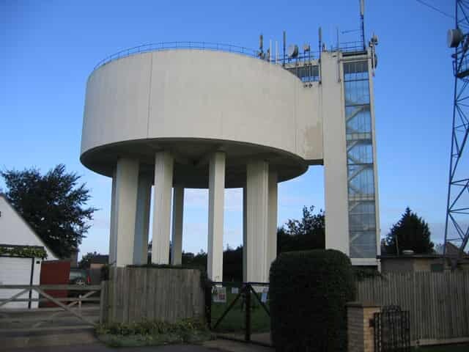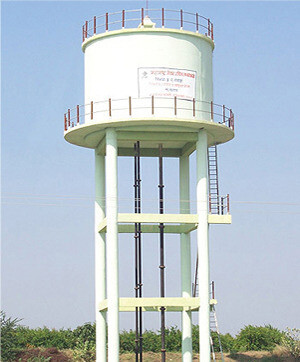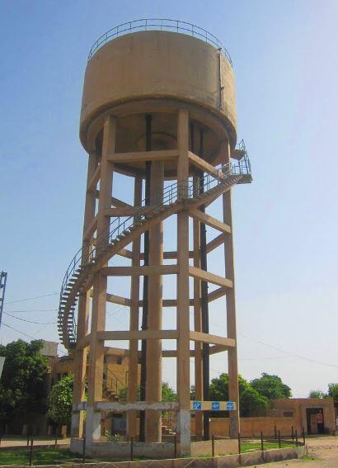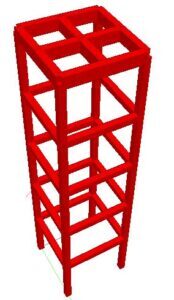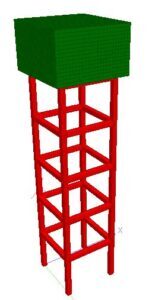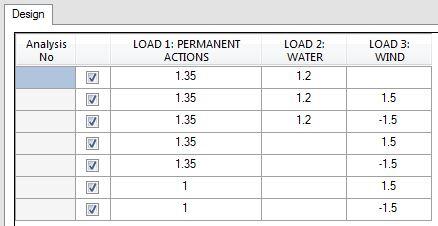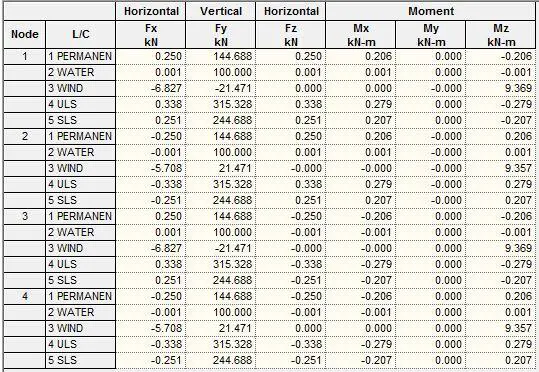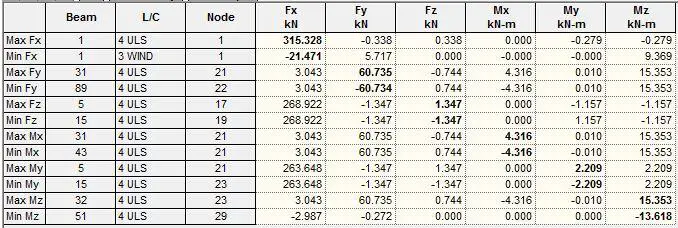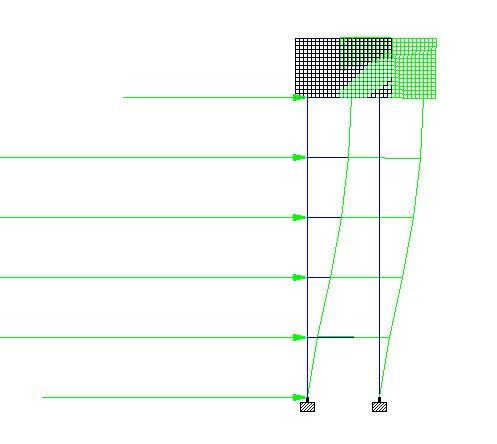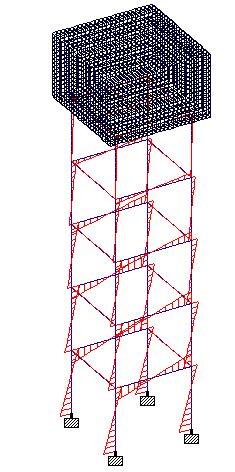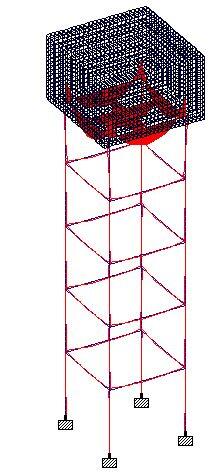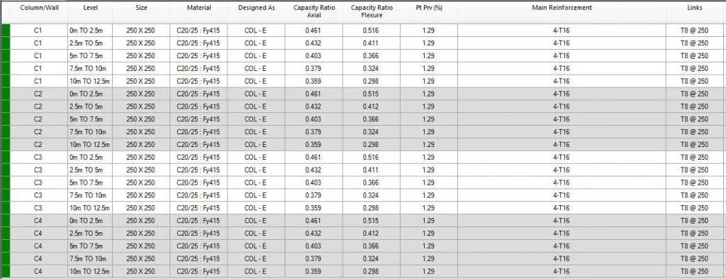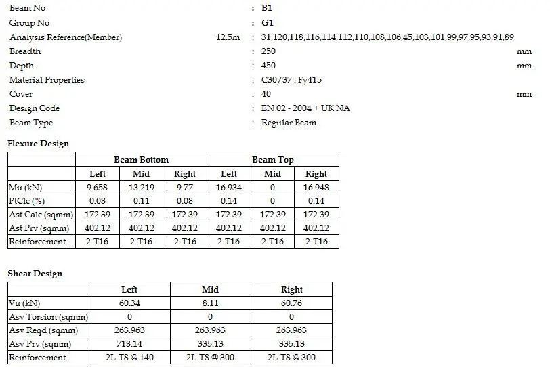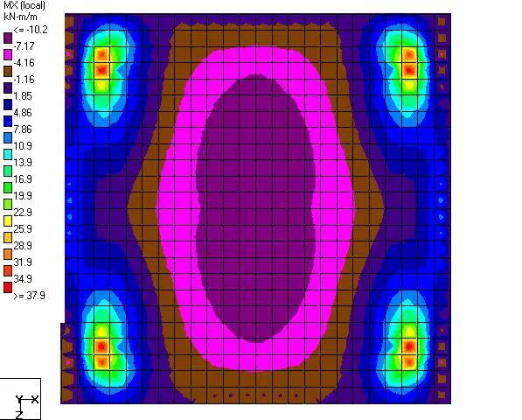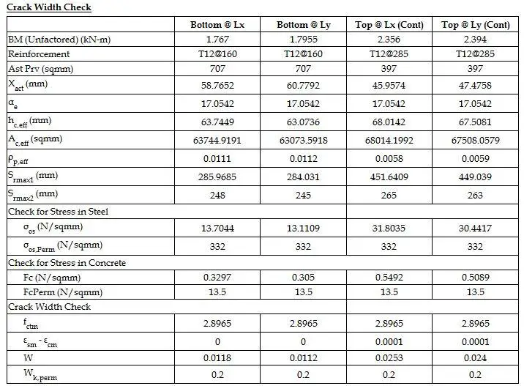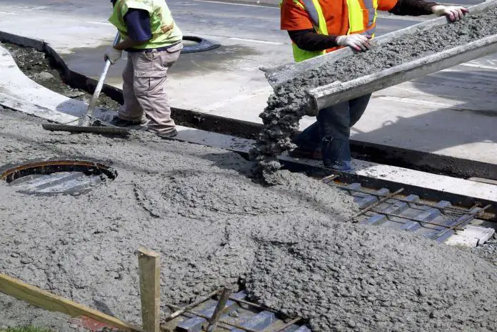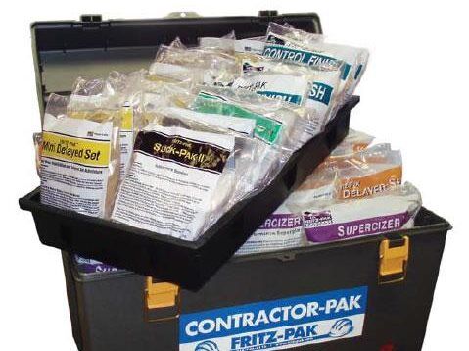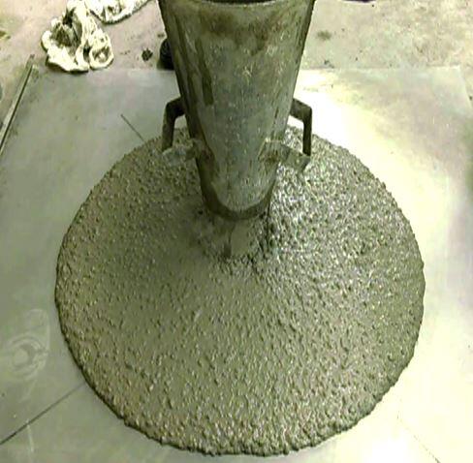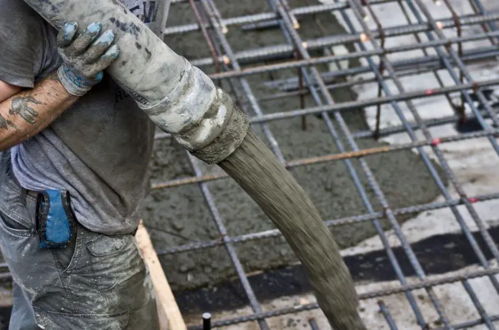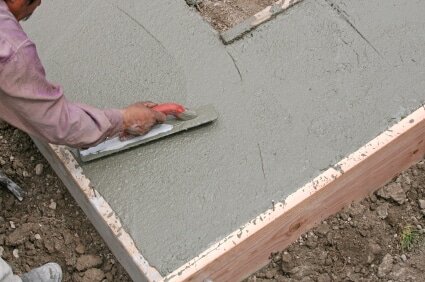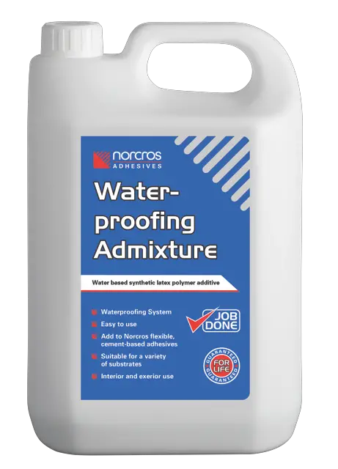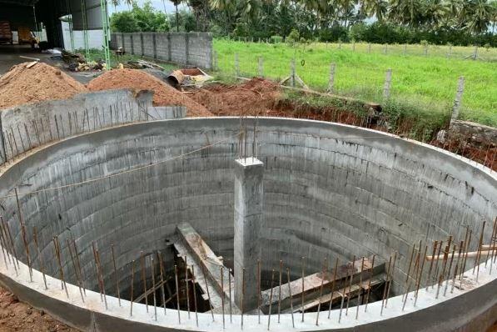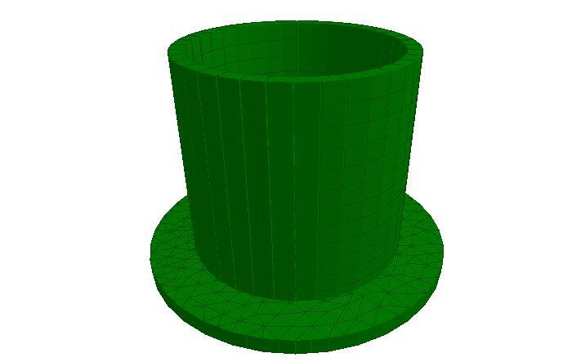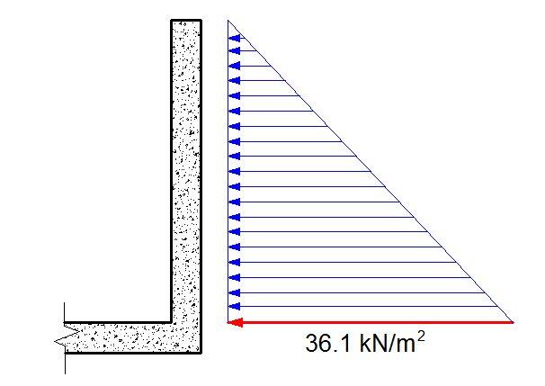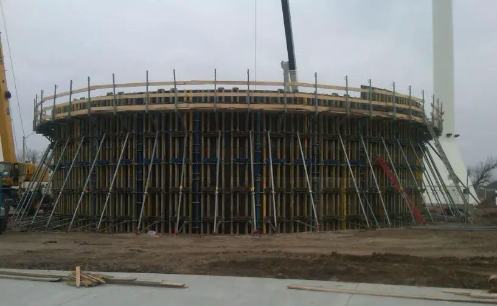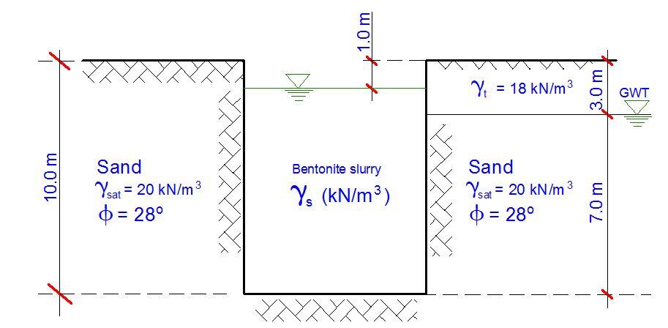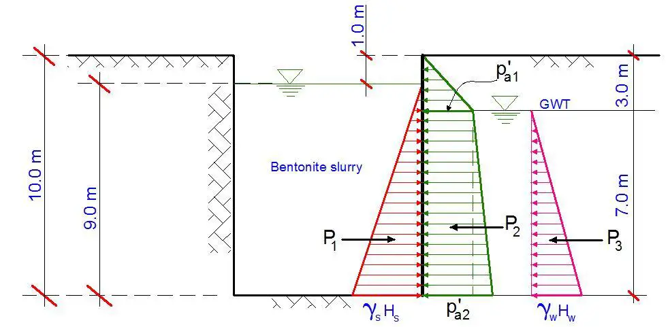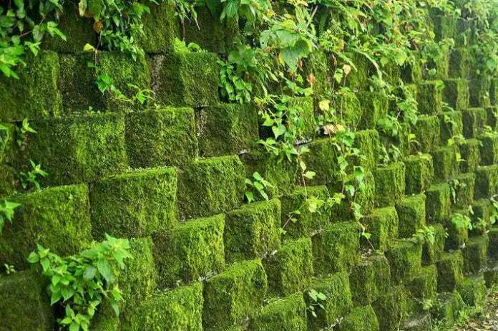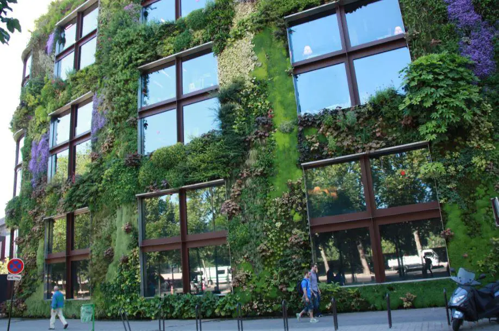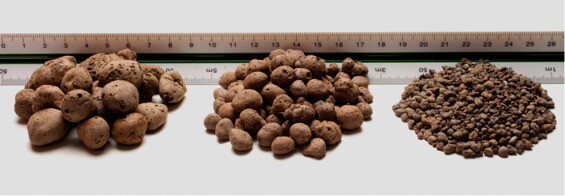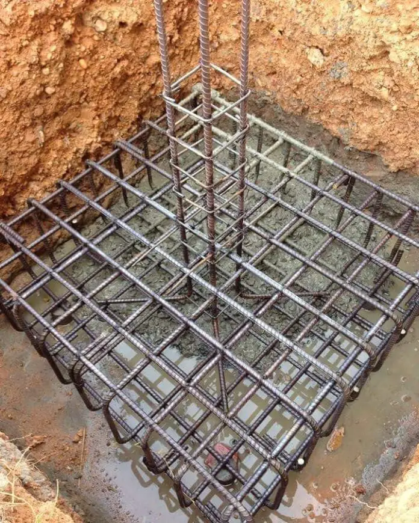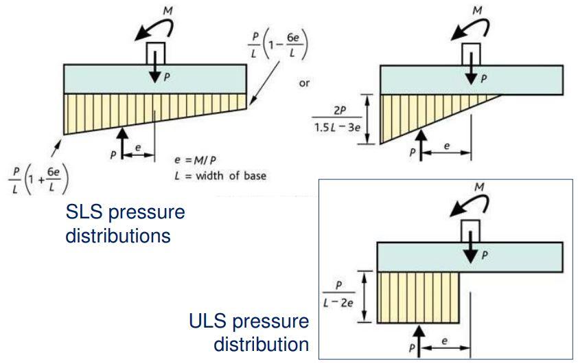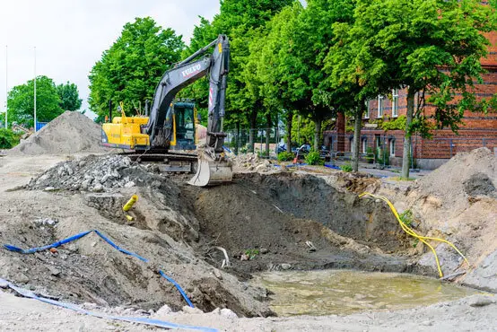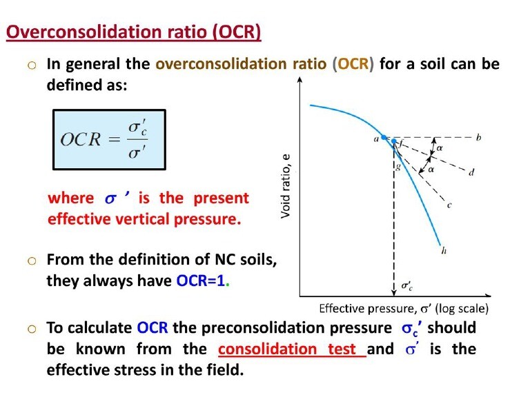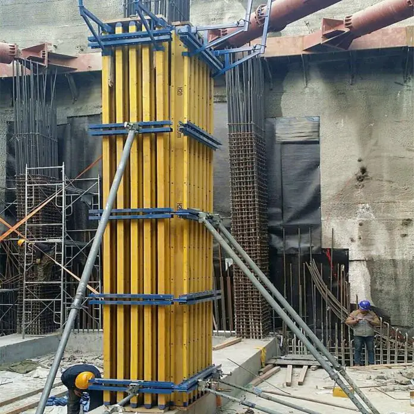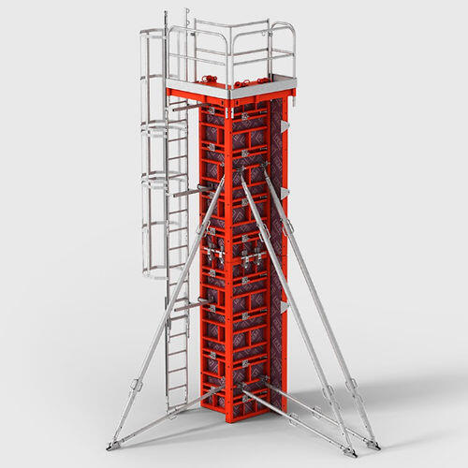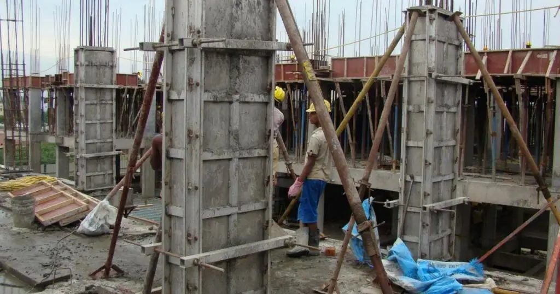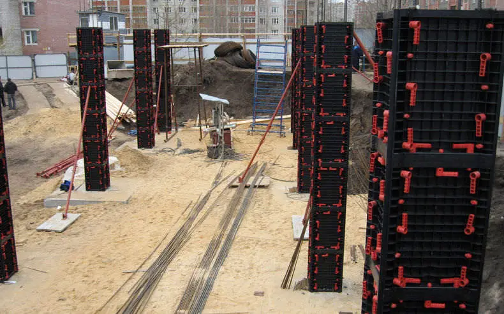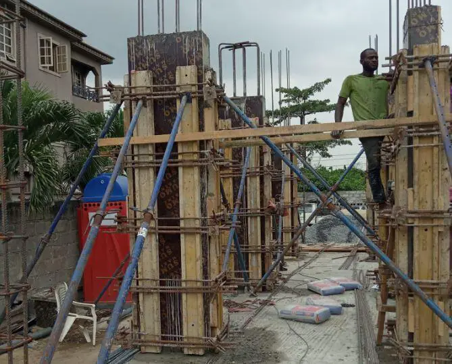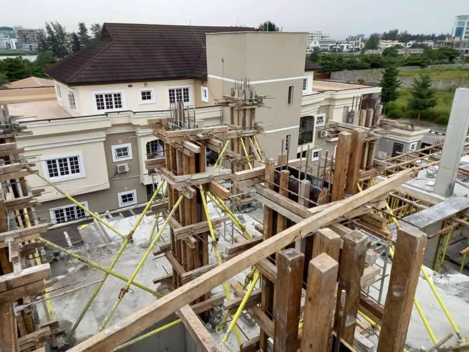Maintaining an efficient HVAC system is crucial in delivering good indoor air quality in commercial establishments. Indoor Air Quality (IAQ) pertains to the air quality inside buildings and facilities. Understanding the risks involved in having air pollutants inside the facility is vital to appreciate the importance of maintaining the cleanliness of your HVAC unit.
In line with other significant building components, your HVAC system is primarily responsible for distributing heated or cooled air within the building. Having a properly functioning ventilation and air conditioning system not only promotes good IAQ but is also crucial in maintaining smooth operations for your business.
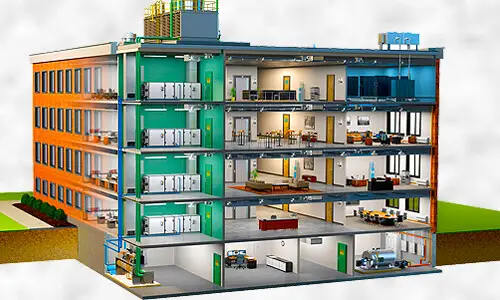
Due to its role in building operation, experts highly recommend regular inspection and cleaning of the commercial HVAC unit. With preventative maintenance, technicians can make repair and cleaning recommendations when necessary. A good inspection program is crucial in identifying minor leaks inside the ductwork, as minor issues quickly become severe and costly.
By scheduling regular maintenance, you can ensure the performance and longevity of your mechanical air conditioning system. While you can rely on technicians when it comes to assessment and repair, you can do your part by installing HVAC access doors and panels.
What is an HVAC Access Door?
A reliable commercial HVAC system needs to have its components functioning well to properly distribute conditioned air throughout the building. Its essential elements include the heat exchanger, blower motor, air ducts, combustion chamber, and thermostat. But how about the HVAC or duct access door? Can it be considered as part of the air conditioning unit?
The answer is a resounding yes. Access openings are without a doubt necessary in facilitating inspections, testings, repairs, and cleaning. These HVAC panels play a crucial role during maintenance services to ensure business operations — not only because they provide access but also because a good service ensures that the commercial AC unit is performing to expectations regarding safety and efficiency.
Ideally, contractors should install the HVAC panels near system components or either side of obstructions such as dampers and fans during installation. Purchasing a panel based on accurate measurements is also crucial for sufficient access to the air conditioning parts. Poorly constructed openings can harm the commercial HVAC unit in ways such as:
- When improperly installed, the air ducts may compromise the system’s overall structural integrity.
- Duct air leakage
- Affect indoor air quality
- Expose the mainframe to contamination and dust particles
No matter the panel used, it is vital to install the HVAC openings correctly and in a manner that facilitates proper closure. Therefore, it is highly ideal to hire professional contractors who have experience in physical installations.
Common Issues to Encounter if You Don’t Install HVAC Access Doors
There are many reasons why experienced contractors and technicians recommend using HVAC panels. The absence of a safe opening of the system’s mainframe and components presents many issues, particularly maintenance service providers. Without proper maintenance, your commercial air conditioner will inevitably affect its performance leading to poor air quality, among other things. Here are some possible issues you have to deal with if you choose not to install HVAC access panels.

- Access Limitations – Technicians’ most common problem when undertaking service maintenance or repair is limited access to HVAC components. Access limitation doesn’t primarily refer to a lack of access, but it can also refer to insufficient space due to wrong measurements or improper door installation. The building owner needs to comply with standard access regulations and the request of the maintenance service provider to enable the required work to be safely accomplished.
- Dust and Debris Accumulation – The absence of an entry door significantly promotes dust and debris accumulation inside the air ducts and the other components. Without proper cleaning, the dust particles can readily travel through the vents and into the interior, causing allergic reactions, dust build-ups, and poor air quality.
- Animal Infestation – Without a good HVAC access point, your ductwork can quickly become a breeding ground for bacteria and mold growth. The molds can then attract small animals and insects, including rats, spiders, birds, and even snakes since your air passage has somehow become a thriving ecosystem for these animals. Having animals live in the ductwork can cause many issues, such as corrosion, destroyed wiring, blockage, and health issues due to animal wastes.
- Lack of Protection – Keeping the components intact and in good condition is crucial for commercial HVAC systems to function appropriately. A duct access door offers additional protection from external elements or unauthorized access that may damage the system’s internal structure.
- Reduced Aesthetic Appeal – There are residential housing properties with strict aesthetic requirements. The paint and materials used during construction must be similar on all floors, and an exposed HVAC unit can be an eyesore. Concealing the device is an excellent way of staying in line with the property’s overall appearance. In addition, there are now access door options that will allow the user to paint over the cover for the unit to blend seamlessly to the surface installation.
- Delayed Repair and Maintenance – The primary purpose of an HVAC panel is to provide access. When it comes to commercial air conditioning systems, you cannot overestimate the importance of an efficient maintenance program. Technicians will undoubtedly have difficulties identifying and isolating the damage without sufficient access. Lack of repair and maintenance can cause a landslide of problems, eventually leading to either of the HVAC issues mentioned previously.
Takeaway
Maintaining good indoor air quality inside your building or facility is tremendously important, especially in residential units and office spaces. Turning a blind eye towards the significance of cleaning and maintaining your commercial air ducts could lead to a series of problems and, worse, the closure of your business due to negligence. Accepting that access doors have become an essential part of your commercial HVAC system is the key to a well-maintained ventilation system. Contact a licensed professional for more information, and remember to only purchase from a reputable store.

